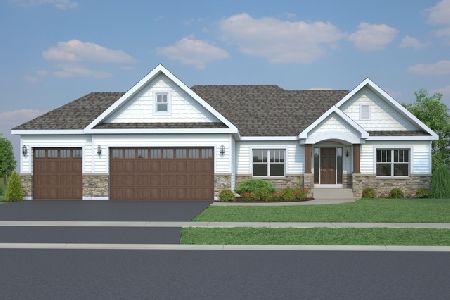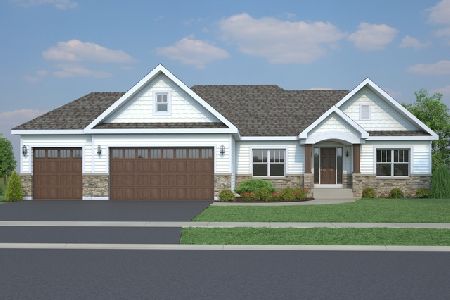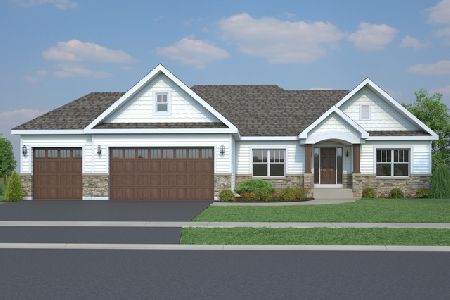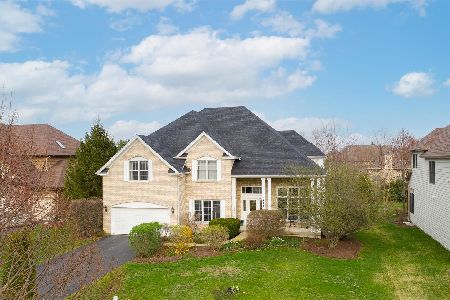419 Prairie Ridge Lane, North Aurora, Illinois 60542
$477,000
|
Sold
|
|
| Status: | Closed |
| Sqft: | 3,897 |
| Cost/Sqft: | $128 |
| Beds: | 4 |
| Baths: | 3 |
| Year Built: | 2007 |
| Property Taxes: | $11,169 |
| Days On Market: | 1863 |
| Lot Size: | 0,00 |
Description
-Just stunning! Moose Lake Estates beauty! Backyard paradise!!! Summers in the POOL will be like a dream come true! Enter into the two story foyer boasting with beautiful hardwood floors throughout most of the main floor. The office on the main floor can also be used as a main floor bedroom. Separate living room with beautiful vaulted ceiling and dining room has a tray ceiling adjoining is a butlers pantry. Owners did not spare any expense in the kitchen with top of the line appliances (Viking stove top, hood, double oven and warming drawers) in the gourmet kitchen cherry cabinets with granite counter tops. Laundry room on the main floor has ceramic tile, white cabinets for storage and utility sink. It has many architectural details as tray ceilings, crown moldings, rounded corners, trim on walls and large skylights. Master suite is the owners oasis with a large sitting area. Master bath whirlpool tub, separate shower and water closet and includes a large walk in closet. The large loft can be an additional place for reading, e-school or work. The guest bedroom has a tray ceiling, 3 bedroom has a walk-in closet and the 4th bedroom a beautiful vaulted ceiling. This home includes a tandem 3 car garage. Come take a look! You'll fall in love with the Riverstone built by Gladstone. See attached for additional info. **AGENTS AND/OR PERSPECTIVE BUYERS EXPOSED TO COVID 19 OR WITH A COUGH OR FEVER ARE NOT TO ENTER THE HOME UNTIL THEY RECEIVE MEDICAL CLEARANCE.**
Property Specifics
| Single Family | |
| — | |
| Traditional | |
| 2007 | |
| Full | |
| RIVERSTONE | |
| No | |
| — |
| Kane | |
| Moose Lake Estates | |
| 450 / Annual | |
| None | |
| Public | |
| Public Sewer | |
| 10930615 | |
| 1233332001 |
Nearby Schools
| NAME: | DISTRICT: | DISTANCE: | |
|---|---|---|---|
|
Grade School
Goodwin Elementary School |
129 | — | |
|
Middle School
Jewel Middle School |
129 | Not in DB | |
|
High School
West Aurora High School |
129 | Not in DB | |
Property History
| DATE: | EVENT: | PRICE: | SOURCE: |
|---|---|---|---|
| 5 Mar, 2021 | Sold | $477,000 | MRED MLS |
| 12 Jan, 2021 | Under contract | $499,900 | MRED MLS |
| 10 Dec, 2020 | Listed for sale | $499,900 | MRED MLS |
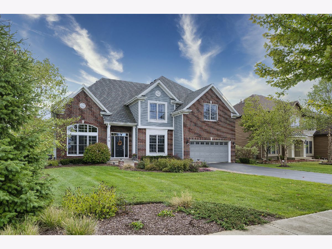
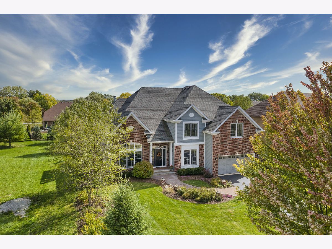
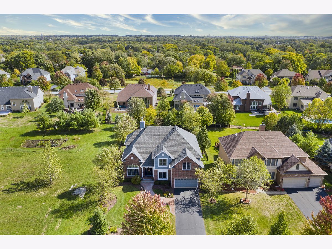
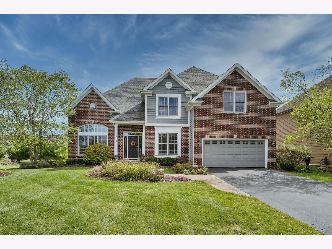
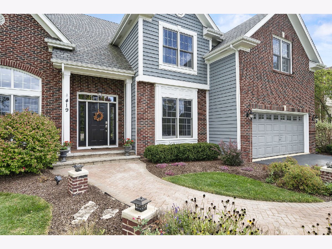
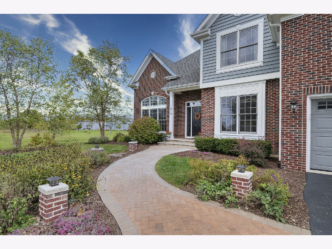
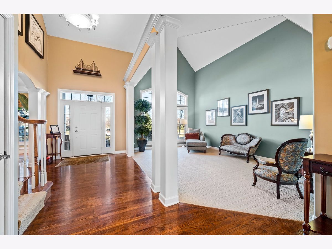
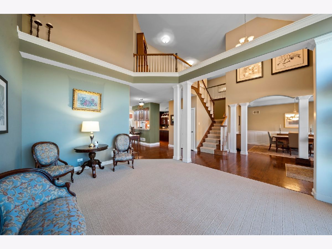
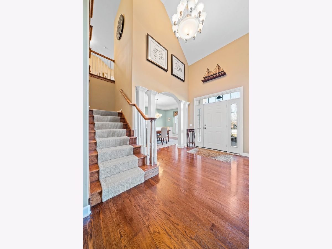
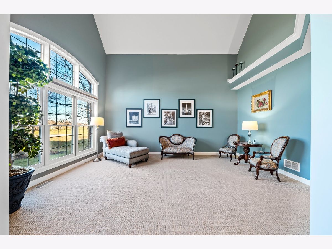
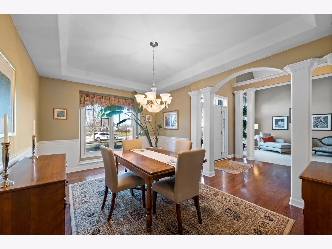
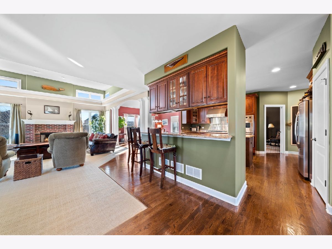
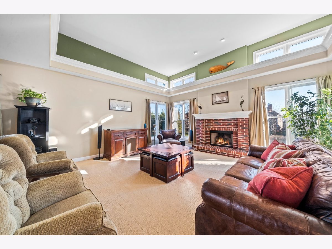
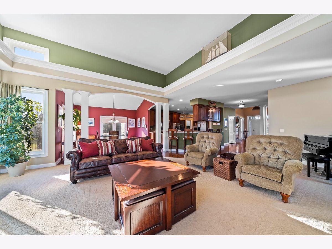
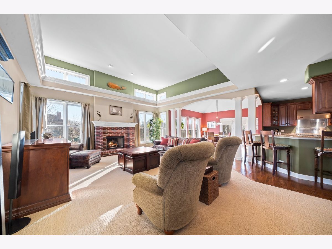
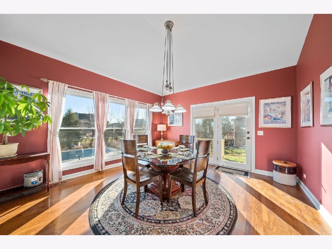
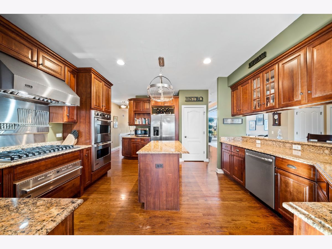
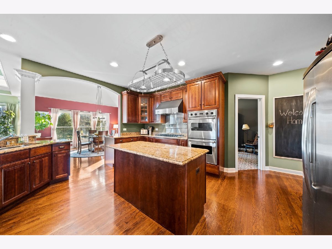
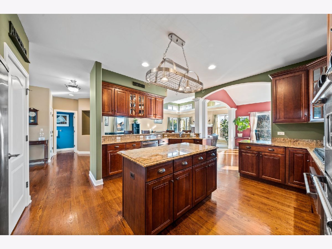
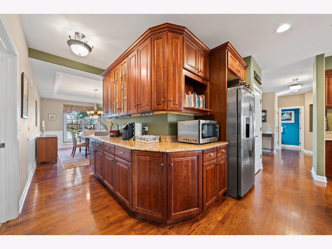
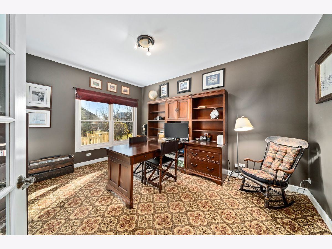
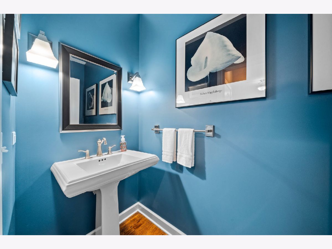
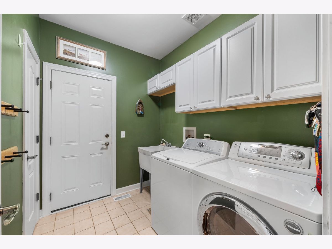
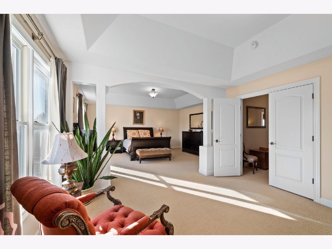
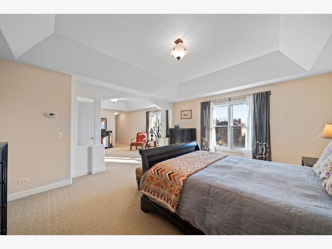
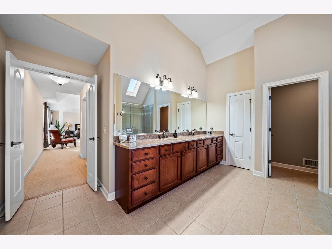
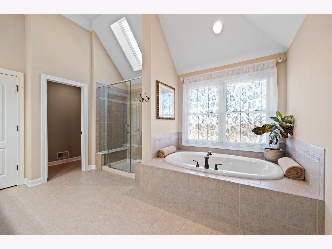
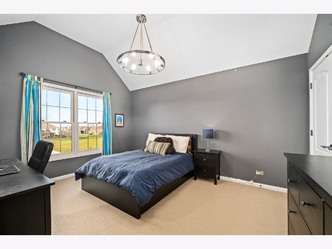
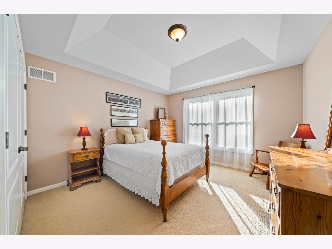
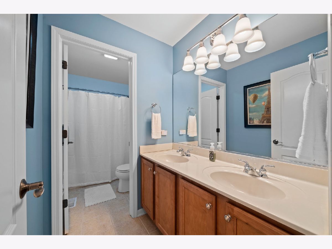
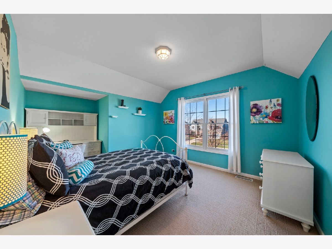
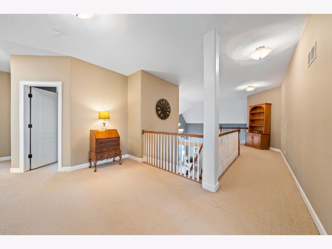
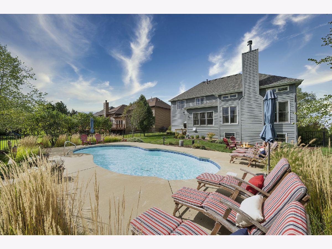
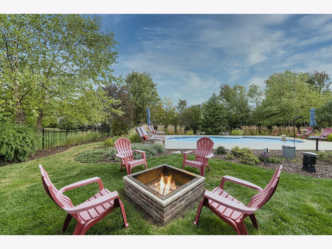
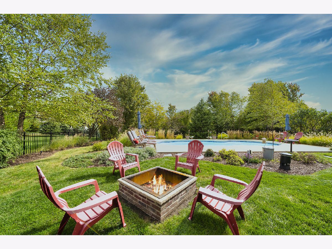
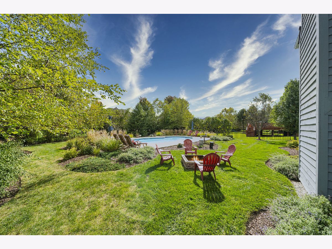
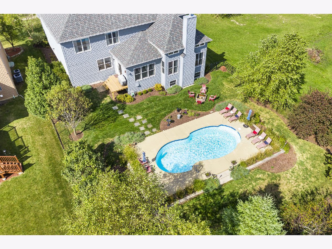
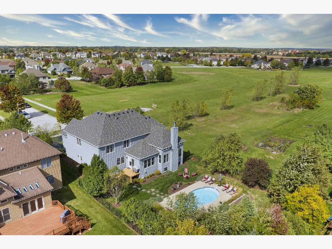
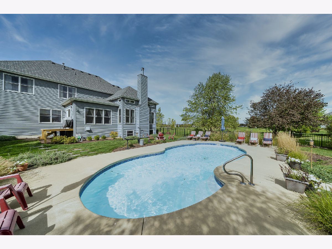
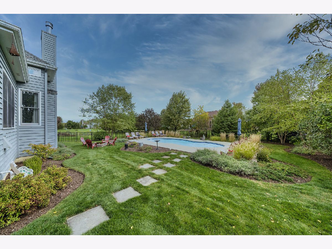
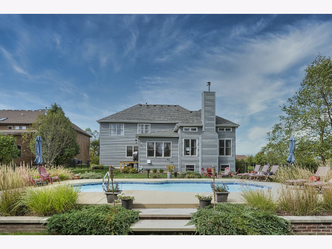
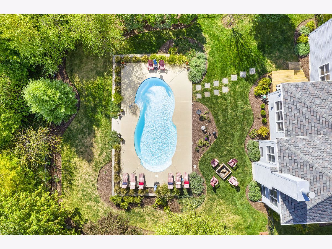
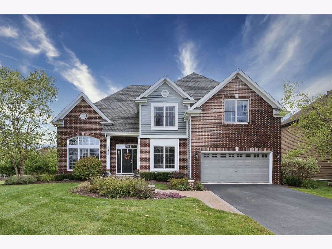
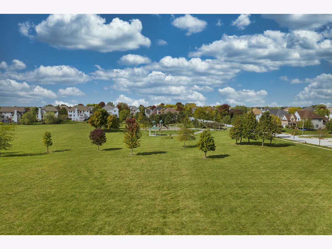
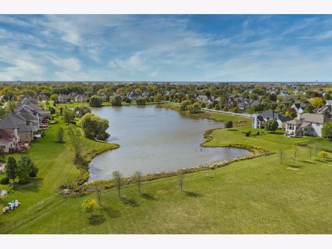
Room Specifics
Total Bedrooms: 4
Bedrooms Above Ground: 4
Bedrooms Below Ground: 0
Dimensions: —
Floor Type: Carpet
Dimensions: —
Floor Type: Carpet
Dimensions: —
Floor Type: Carpet
Full Bathrooms: 3
Bathroom Amenities: Whirlpool,Separate Shower,Double Sink
Bathroom in Basement: 0
Rooms: No additional rooms
Basement Description: Unfinished
Other Specifics
| 3 | |
| Concrete Perimeter | |
| Asphalt | |
| Deck, In Ground Pool | |
| Fenced Yard,Mature Trees,Sidewalks,Streetlights | |
| 15290 | |
| Unfinished | |
| Full | |
| Vaulted/Cathedral Ceilings, Hardwood Floors, First Floor Laundry, Walk-In Closet(s), Open Floorplan, Some Carpeting, Granite Counters, Separate Dining Room | |
| Double Oven, Microwave, Dishwasher, Refrigerator, Washer, Dryer, Disposal, Stainless Steel Appliance(s), Cooktop, Range Hood, Gas Cooktop | |
| Not in DB | |
| Lake, Sidewalks, Street Lights, Street Paved | |
| — | |
| — | |
| Gas Log, Gas Starter |
Tax History
| Year | Property Taxes |
|---|---|
| 2021 | $11,169 |
Contact Agent
Nearby Similar Homes
Nearby Sold Comparables
Contact Agent
Listing Provided By
Keller Williams Inspire - Geneva


