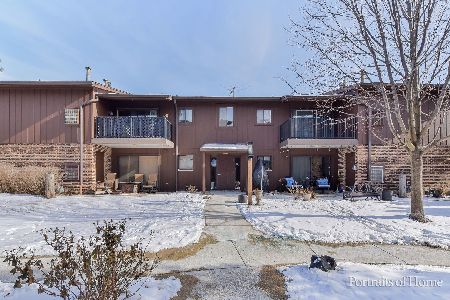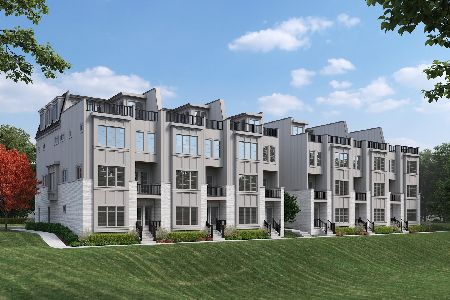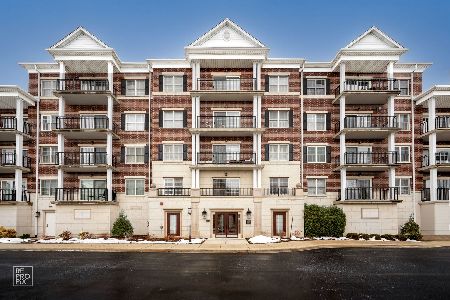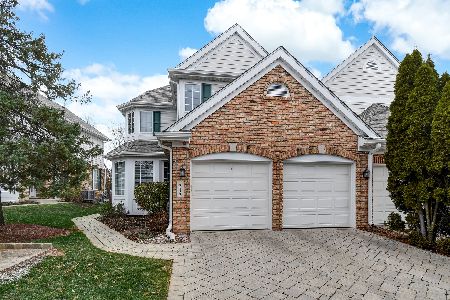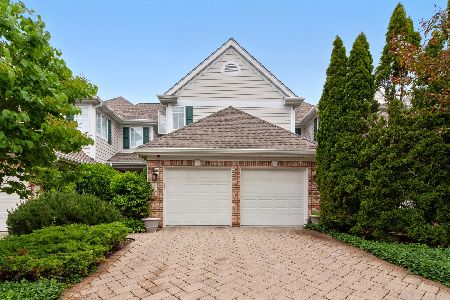419 Purdy Lane, Clarendon Hills, Illinois 60514
$481,000
|
Sold
|
|
| Status: | Closed |
| Sqft: | 2,000 |
| Cost/Sqft: | $238 |
| Beds: | 3 |
| Baths: | 4 |
| Year Built: | 1996 |
| Property Taxes: | $9,401 |
| Days On Market: | 837 |
| Lot Size: | 0,00 |
Description
Stop looking. This is the home for you. A sparkling gem for the astute buyer. Distinctive end-unit townhome in prime location in Clarendon Hills at The Reserve . Discover open spaces, gracious floor plan and generously sized room sizes combined handsome great room with soaring ceiling height, inviting gas fireplace and access to spacious deck. Sought after 1st floor primary with dual walk-in closets, luxurious bath with double sinks, oversized whirlpool and shower and laundry room. Upstairs an open loft - cheery and bright, 2 additional great sized bedrooms and Jack & Jill bath. The fully finished lower level is open and ready for all types of fun - including a kitchenette area and sliding door leading to patio and open yard area and 3rd full bathroom. Loads of storage, prime location close to the heart of the Village of Clarendon Hills and acclaimed Hinsdale Central High School. Attached 2 car garage, close to commuter to world-class Chicago, all expressways and both airports make this handsome home a winner for sure!
Property Specifics
| Condos/Townhomes | |
| 2 | |
| — | |
| 1996 | |
| — | |
| — | |
| No | |
| — |
| Du Page | |
| The Reserve | |
| 420 / Monthly | |
| — | |
| — | |
| — | |
| 11839938 | |
| 0915223001 |
Nearby Schools
| NAME: | DISTRICT: | DISTANCE: | |
|---|---|---|---|
|
Grade School
Holmes Elementary School |
60 | — | |
|
Middle School
Westview Hills Middle School |
60 | Not in DB | |
|
High School
Hinsdale Central High School |
86 | Not in DB | |
Property History
| DATE: | EVENT: | PRICE: | SOURCE: |
|---|---|---|---|
| 15 Dec, 2023 | Sold | $481,000 | MRED MLS |
| 29 Oct, 2023 | Under contract | $475,000 | MRED MLS |
| 20 Oct, 2023 | Listed for sale | $475,000 | MRED MLS |
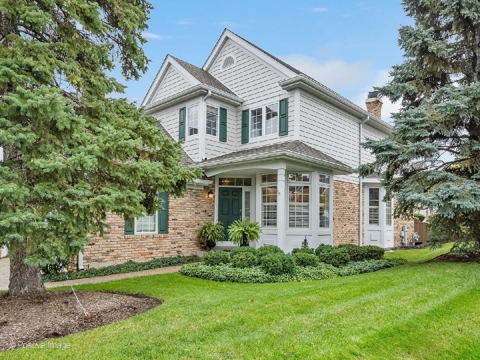
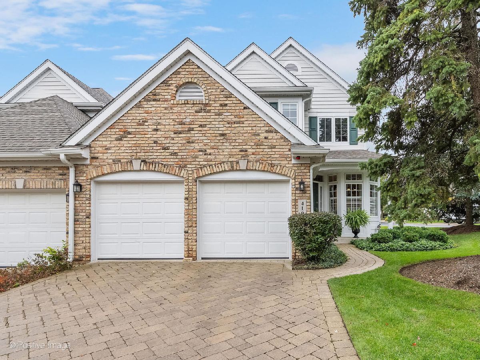
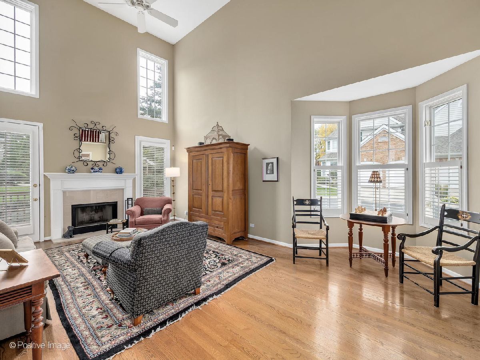
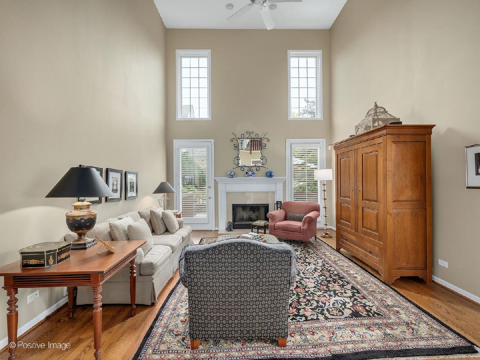
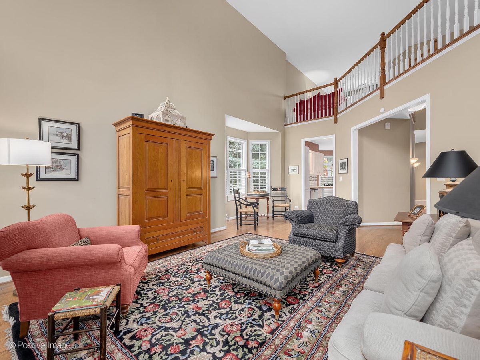
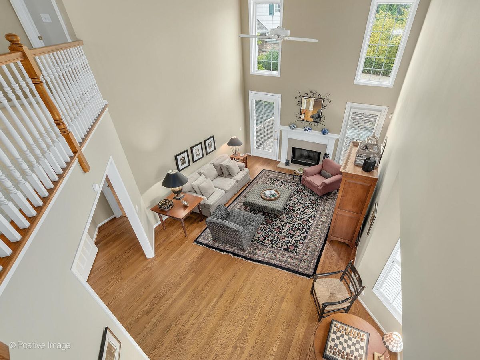
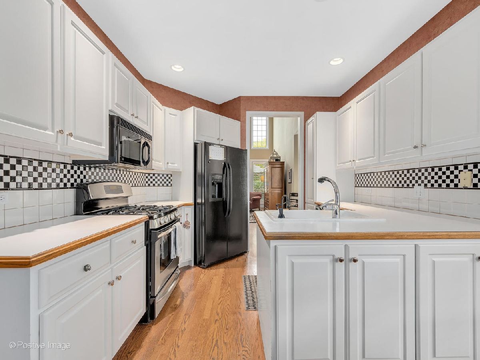
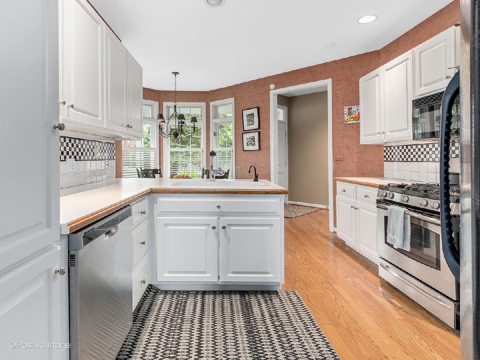


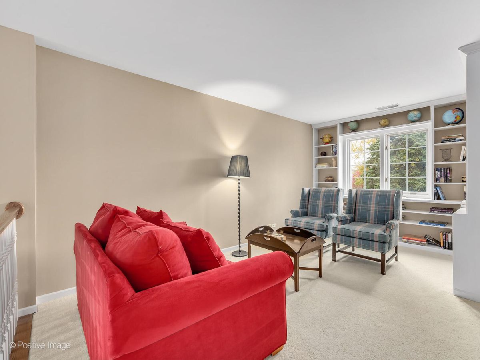
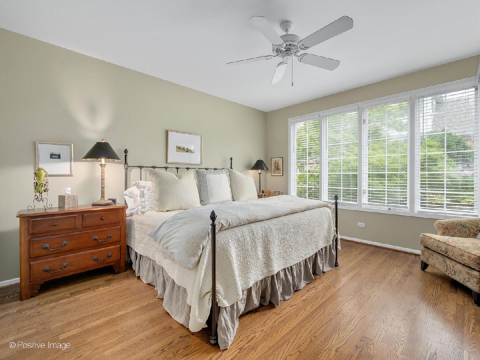
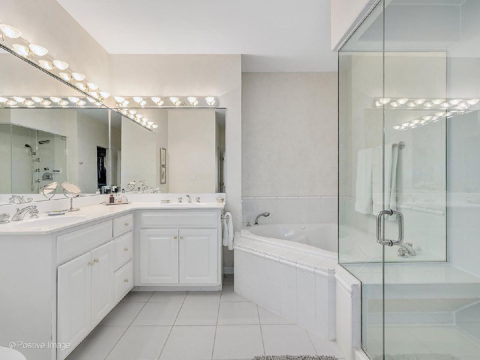
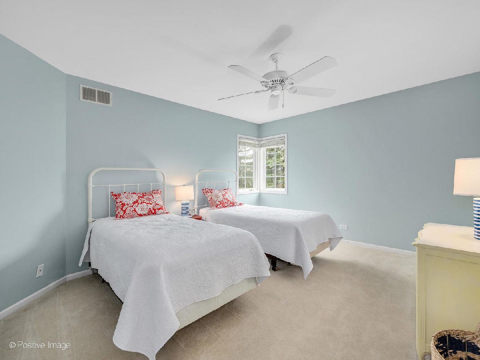

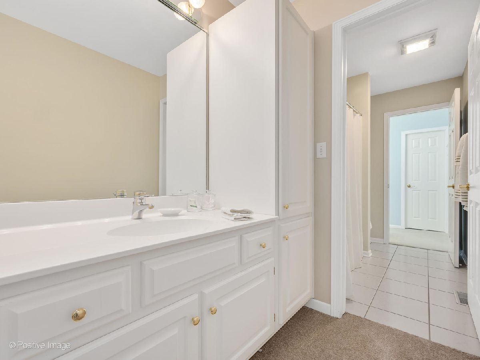
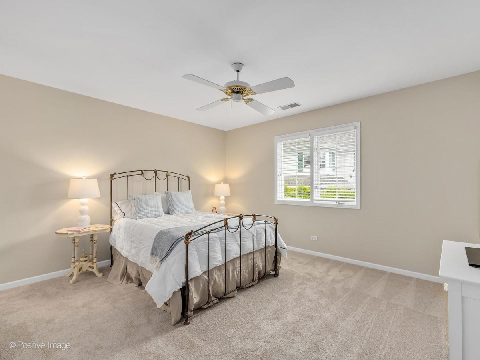
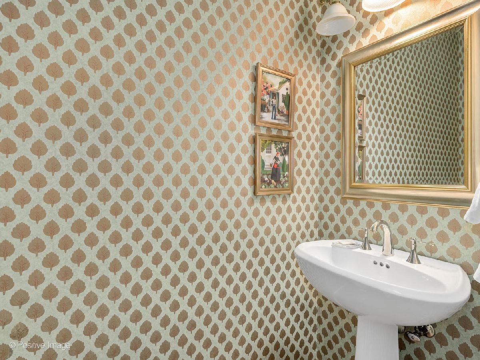
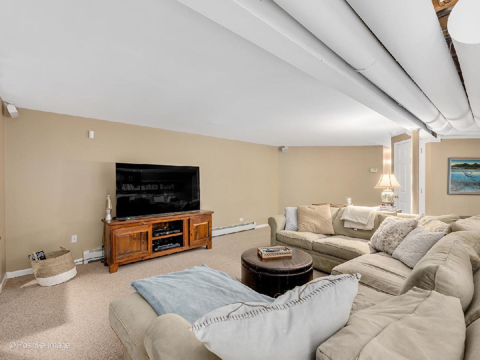
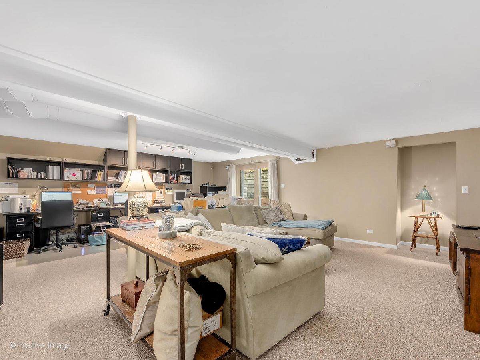


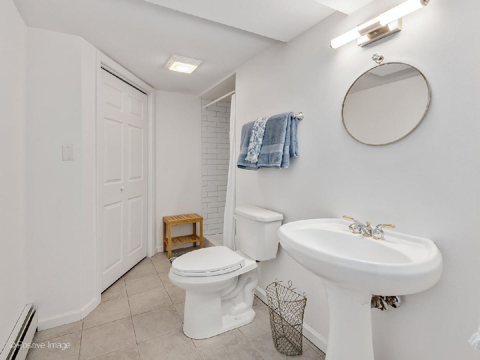

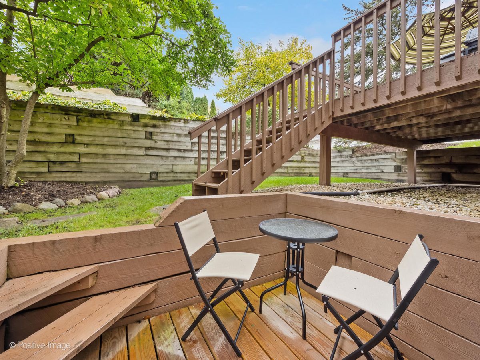
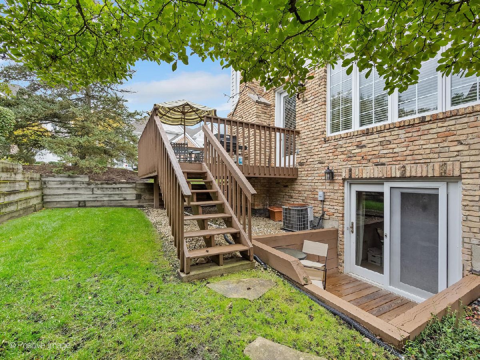

Room Specifics
Total Bedrooms: 3
Bedrooms Above Ground: 3
Bedrooms Below Ground: 0
Dimensions: —
Floor Type: —
Dimensions: —
Floor Type: —
Full Bathrooms: 4
Bathroom Amenities: Whirlpool,Separate Shower,Steam Shower,Double Sink
Bathroom in Basement: 1
Rooms: —
Basement Description: Finished
Other Specifics
| 2 | |
| — | |
| — | |
| — | |
| — | |
| 31X69 | |
| — | |
| — | |
| — | |
| — | |
| Not in DB | |
| — | |
| — | |
| — | |
| — |
Tax History
| Year | Property Taxes |
|---|---|
| 2023 | $9,401 |
Contact Agent
Nearby Similar Homes
Nearby Sold Comparables
Contact Agent
Listing Provided By
@properties Christie's International Real Estate

