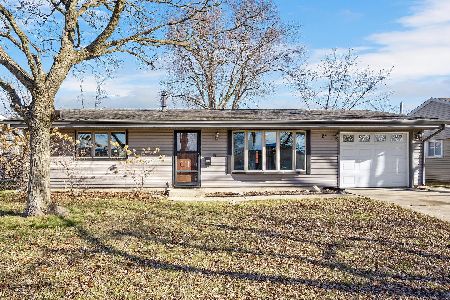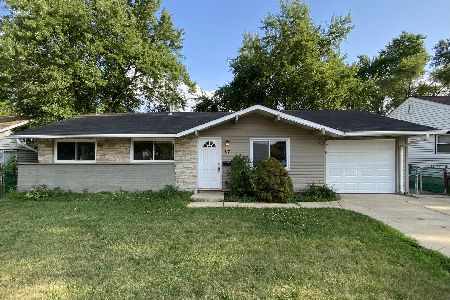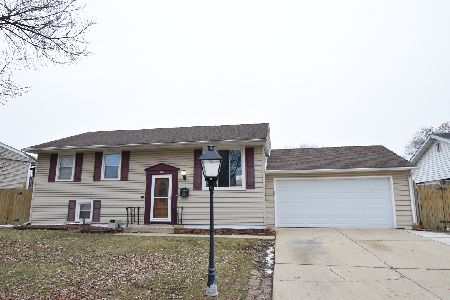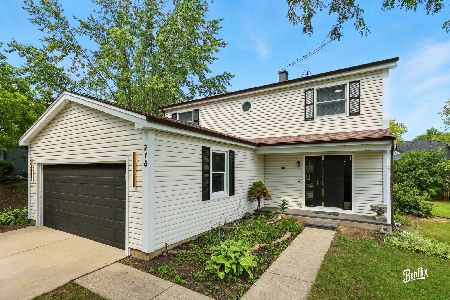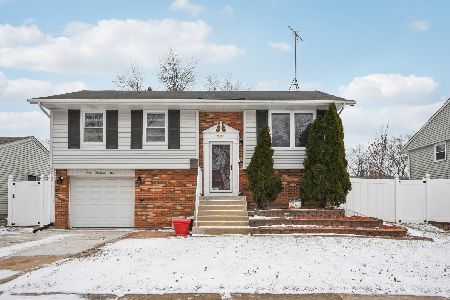419 Robinhood Drive, Streamwood, Illinois 60107
$205,000
|
Sold
|
|
| Status: | Closed |
| Sqft: | 986 |
| Cost/Sqft: | $213 |
| Beds: | 3 |
| Baths: | 1 |
| Year Built: | 1966 |
| Property Taxes: | $5,500 |
| Days On Market: | 1827 |
| Lot Size: | 0,18 |
Description
Beautiful 3 Bedroom 1 Bath Home On HUGE Corner Lot, With Attached Oversized 1.5 Car Garage and work room. Fantastic Home With Newer Siding, Roof, Furnace, A/c, Appliances and Windows! OVERSIZED newer Concrete Drive that can easily fit 6 cars, enormous Fenced Yard with concrete patio and large gazebo great for entertaining. Big Kitchen with newer Stainless Steel Appliances, tons of counter space and cabinets, also an expansive dining area perfect for a large Table. Updated Bath Offers Ceramic Tile Newer Cabinet, Mirror, Sink & Lighting. Good size Bedrooms that could easily fit bigger beds and furnishings, also Great Closet Space. Freshly painted with bright warm colors, newer carpet, and newer laminate flooring in kitchen. Newer Ceiling Fans in all bedrooms and living areas. Location Is Awesome, minutes from Everything! Truly a Must See Home, Spacious & Super Clean!
Property Specifics
| Single Family | |
| — | |
| Ranch | |
| 1966 | |
| None | |
| RANCH | |
| No | |
| 0.18 |
| Cook | |
| Woodland Heights | |
| 0 / Not Applicable | |
| None | |
| Lake Michigan,Public | |
| Public Sewer | |
| 10971118 | |
| 06232100430000 |
Nearby Schools
| NAME: | DISTRICT: | DISTANCE: | |
|---|---|---|---|
|
Grade School
Hanover Countryside Elementary S |
46 | — | |
|
Middle School
Canton Middle School |
46 | Not in DB | |
|
High School
Streamwood High School |
46 | Not in DB | |
Property History
| DATE: | EVENT: | PRICE: | SOURCE: |
|---|---|---|---|
| 31 Mar, 2021 | Sold | $205,000 | MRED MLS |
| 20 Feb, 2021 | Under contract | $209,900 | MRED MLS |
| — | Last price change | $215,000 | MRED MLS |
| 14 Jan, 2021 | Listed for sale | $215,000 | MRED MLS |
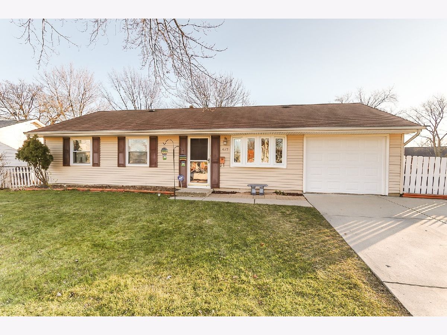
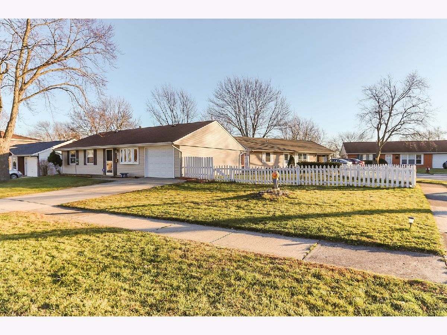
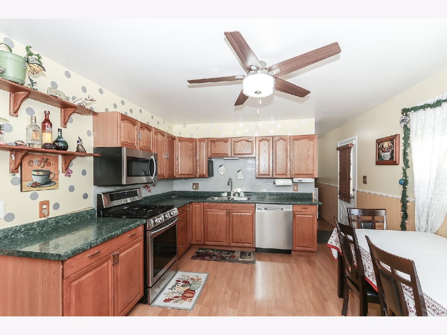
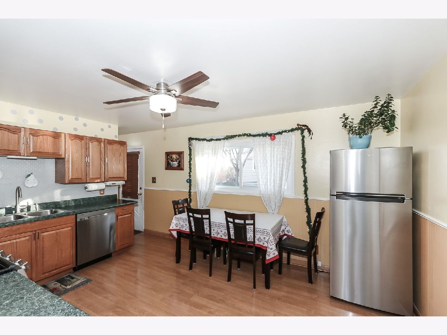
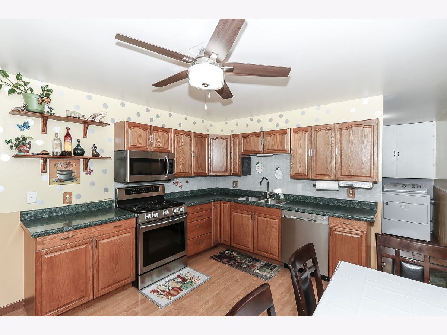
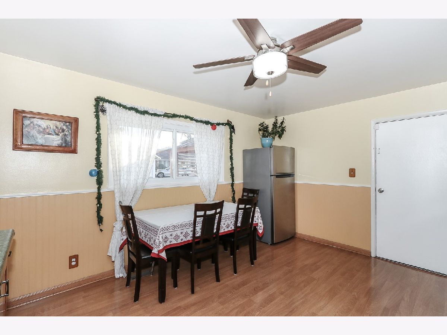
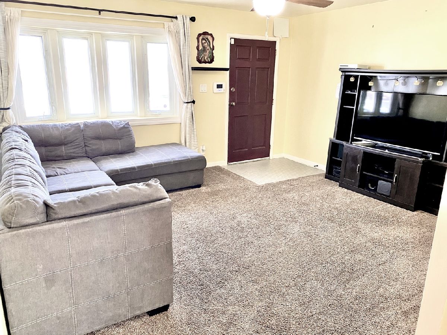
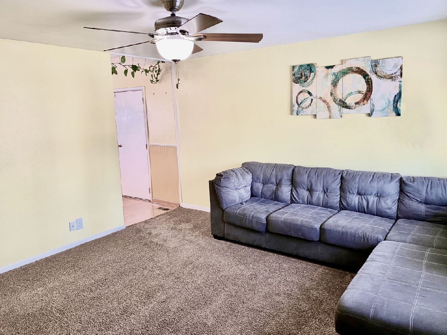
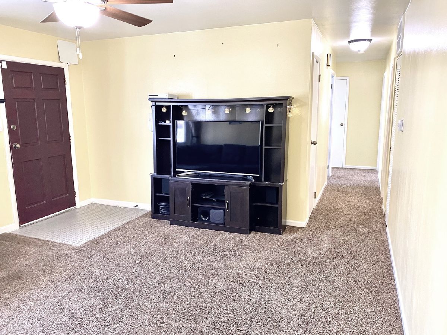
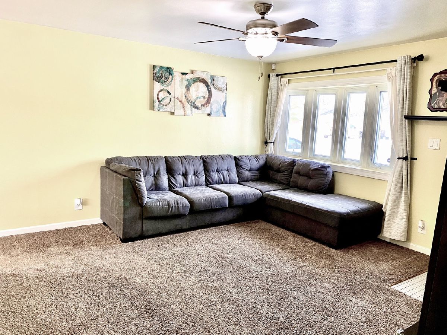
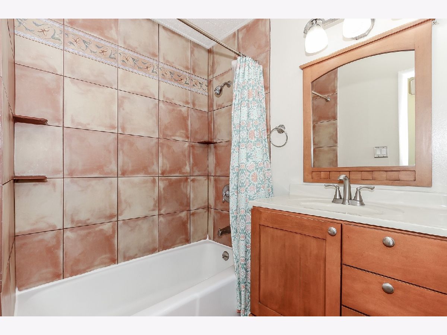
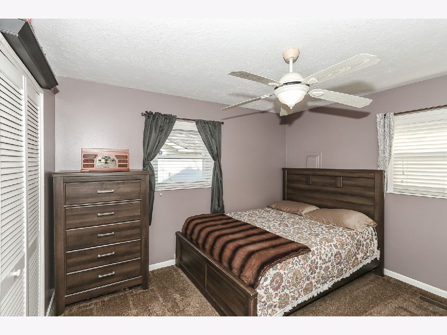
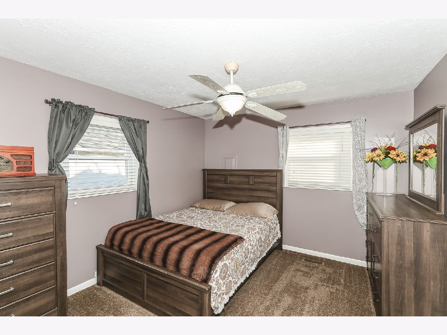
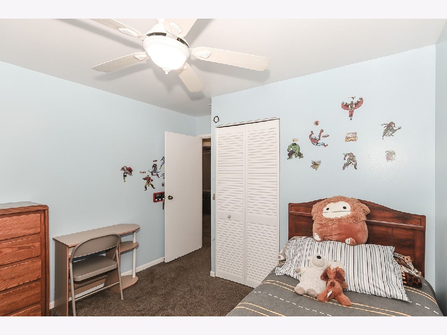
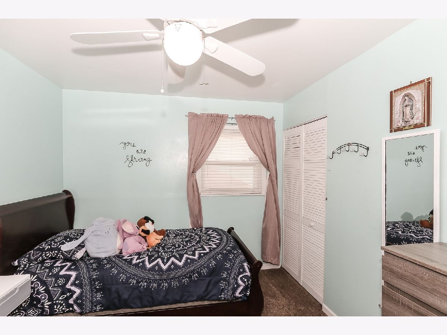
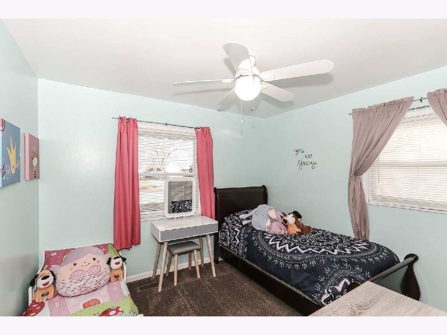
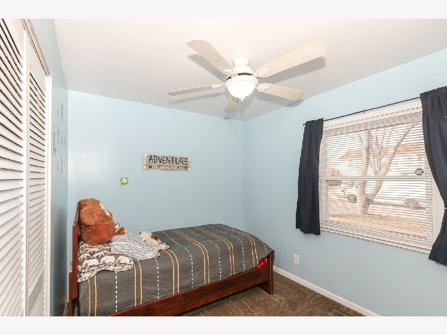
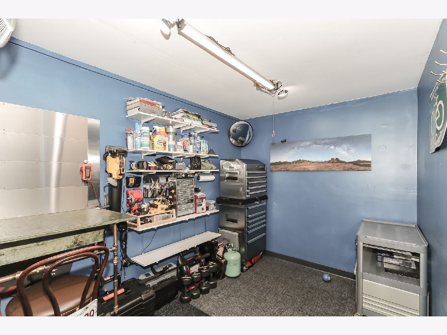
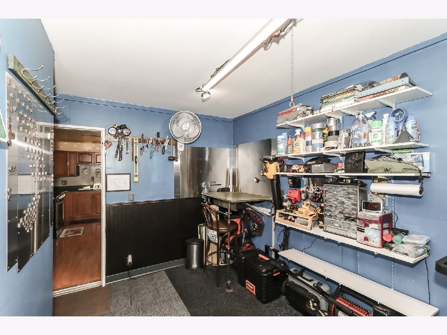
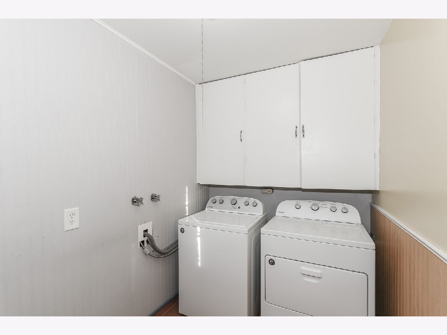
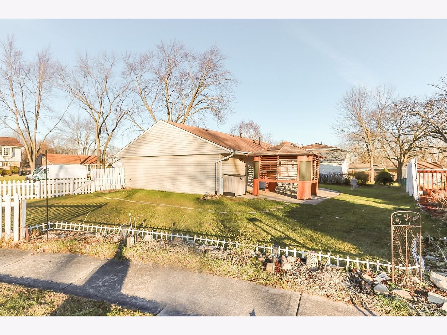
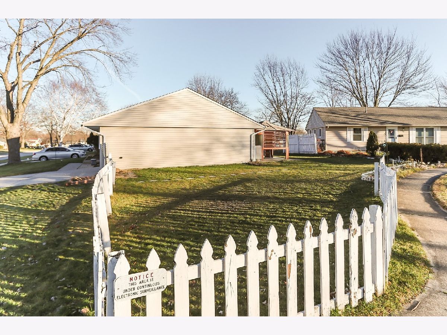
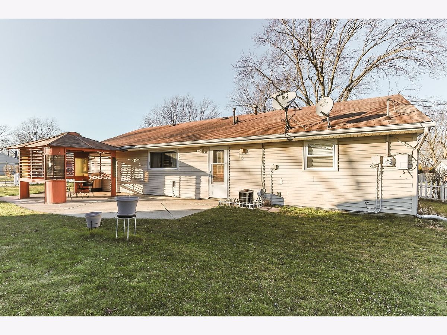
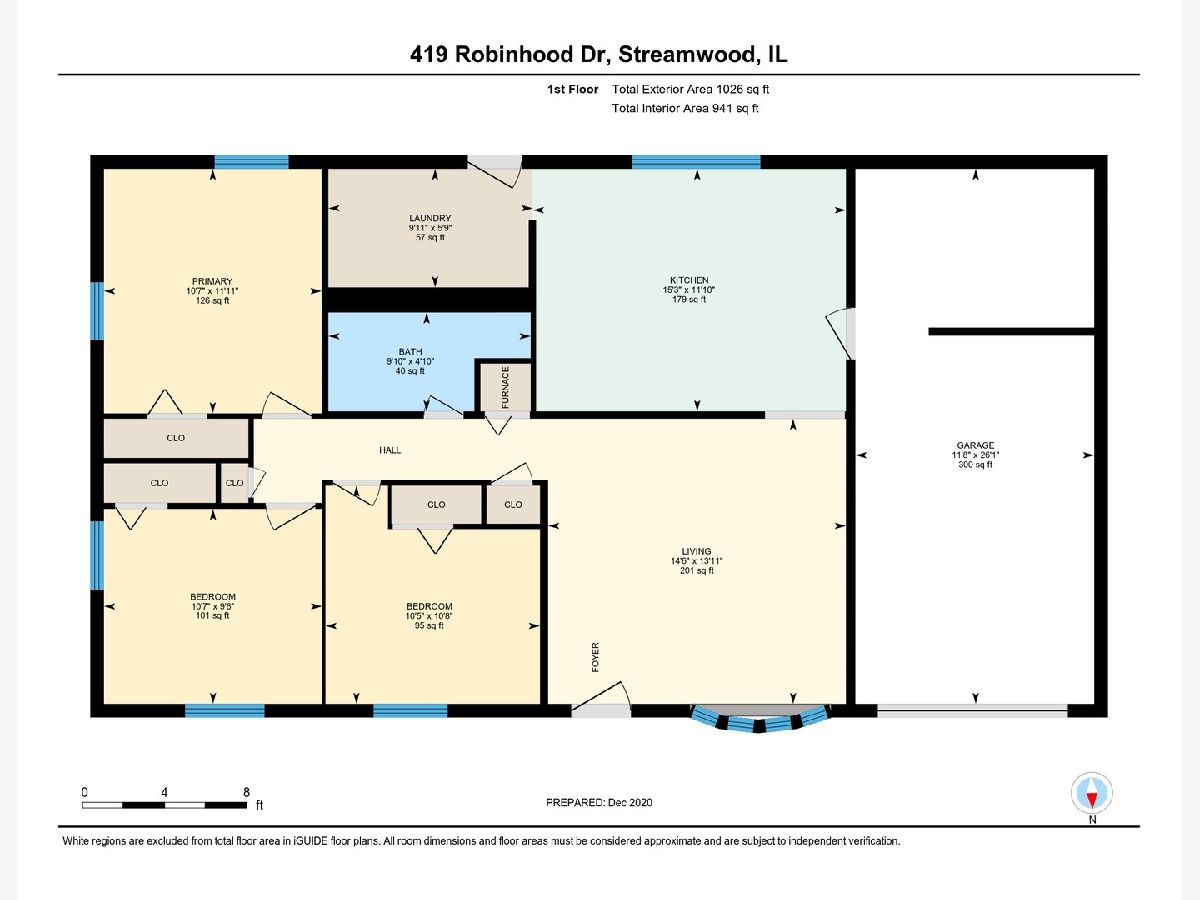
Room Specifics
Total Bedrooms: 3
Bedrooms Above Ground: 3
Bedrooms Below Ground: 0
Dimensions: —
Floor Type: Carpet
Dimensions: —
Floor Type: Carpet
Full Bathrooms: 1
Bathroom Amenities: —
Bathroom in Basement: —
Rooms: Workshop
Basement Description: None
Other Specifics
| 1.5 | |
| Concrete Perimeter | |
| Concrete | |
| Patio | |
| Corner Lot,Fenced Yard,Sidewalks | |
| 103X80X83X86 | |
| Dormer | |
| None | |
| Wood Laminate Floors, First Floor Laundry | |
| Range, Microwave, Dishwasher, Refrigerator, Washer, Dryer, Disposal, Stainless Steel Appliance(s) | |
| Not in DB | |
| Sidewalks, Street Lights, Street Paved | |
| — | |
| — | |
| — |
Tax History
| Year | Property Taxes |
|---|---|
| 2021 | $5,500 |
Contact Agent
Nearby Similar Homes
Nearby Sold Comparables
Contact Agent
Listing Provided By
RE/MAX At Home

