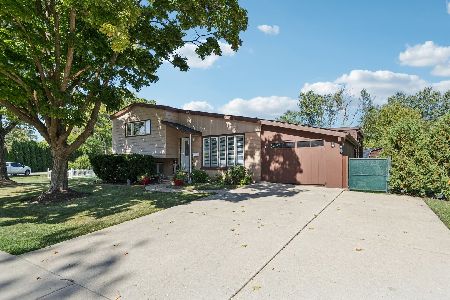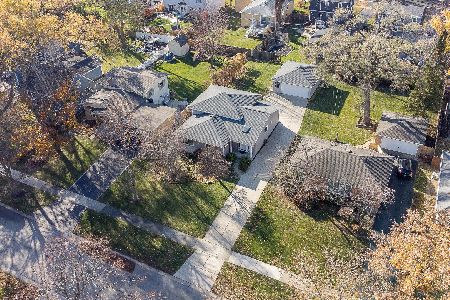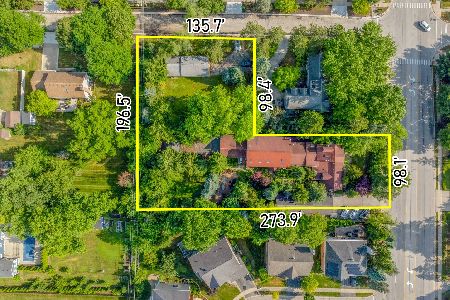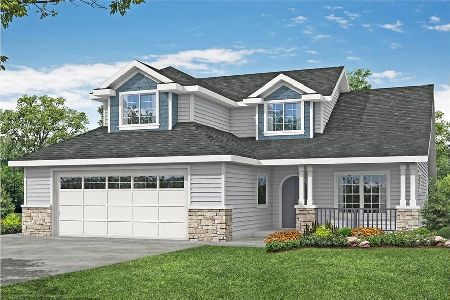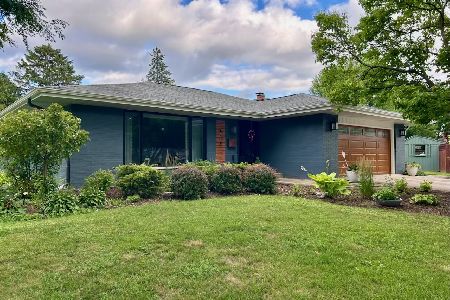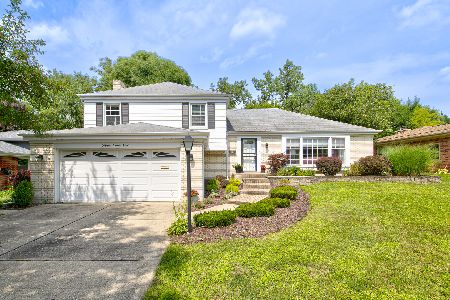419 Royal Court, Palatine, Illinois 60067
$295,650
|
Sold
|
|
| Status: | Closed |
| Sqft: | 2,014 |
| Cost/Sqft: | $137 |
| Beds: | 3 |
| Baths: | 2 |
| Year Built: | 1967 |
| Property Taxes: | $10,357 |
| Days On Market: | 2475 |
| Lot Size: | 0,35 |
Description
Enhance your lifestyle w/this solid brick ranch, minutes from downtown featuring all the conveniences Palatine offers from restaurants & retail to the Metra station. Upon entering the home, an open floor plan is evident w/an expansive living room complimented by sprawling windows that enhances natural light also overlooking the dining area. Just off the dining room is a recently refined kitchen with 36" cherry cabinets and charming backsplash, opened to the spacious family room, finished with a brick fireplace and access to a private patio. Commencing down the hallway to 3 bedrooms & 2 full bathrooms consisting of a master suite with separate shower & single vanity. The remaining 2 bedrooms share the hall bathroom w/a shower/tub combination and single vanity. Main floor also features an exceptionally large laundry room w/space for a built-in locker system, hardwood floors, some newer Anderson windows & doors. Attached 2.5 car garage! Private yard w/space to entertain! Sold AS-IS!
Property Specifics
| Single Family | |
| — | |
| Ranch | |
| 1967 | |
| None | |
| — | |
| No | |
| 0.35 |
| Cook | |
| Pleasant Hill | |
| 0 / Not Applicable | |
| None | |
| Public | |
| Public Sewer | |
| 10344664 | |
| 02224150040000 |
Nearby Schools
| NAME: | DISTRICT: | DISTANCE: | |
|---|---|---|---|
|
Grade School
Pleasant Hill Elementary School |
15 | — | |
|
Middle School
Plum Grove Junior High School |
15 | Not in DB | |
|
High School
Wm Fremd High School |
211 | Not in DB | |
Property History
| DATE: | EVENT: | PRICE: | SOURCE: |
|---|---|---|---|
| 24 May, 2019 | Sold | $295,650 | MRED MLS |
| 19 Apr, 2019 | Under contract | $275,000 | MRED MLS |
| 15 Apr, 2019 | Listed for sale | $275,000 | MRED MLS |
| 5 Jan, 2026 | Sold | $570,000 | MRED MLS |
| 12 Dec, 2025 | Under contract | $550,000 | MRED MLS |
| 4 Dec, 2025 | Listed for sale | $550,000 | MRED MLS |
Room Specifics
Total Bedrooms: 3
Bedrooms Above Ground: 3
Bedrooms Below Ground: 0
Dimensions: —
Floor Type: Hardwood
Dimensions: —
Floor Type: Hardwood
Full Bathrooms: 2
Bathroom Amenities: Separate Shower,Soaking Tub
Bathroom in Basement: 0
Rooms: Foyer
Basement Description: Crawl
Other Specifics
| 2.5 | |
| Concrete Perimeter | |
| Concrete | |
| Patio, Storms/Screens | |
| Landscaped,Mature Trees | |
| 107X147X80X184 | |
| Full,Unfinished | |
| Full | |
| Hardwood Floors, Wood Laminate Floors, First Floor Bedroom, First Floor Laundry, First Floor Full Bath, Built-in Features | |
| Range, Microwave, Dishwasher, Refrigerator, Washer, Dryer, Disposal, Range Hood | |
| Not in DB | |
| Sidewalks, Street Lights, Street Paved | |
| — | |
| — | |
| Wood Burning |
Tax History
| Year | Property Taxes |
|---|---|
| 2019 | $10,357 |
| 2026 | $6,050 |
Contact Agent
Nearby Similar Homes
Nearby Sold Comparables
Contact Agent
Listing Provided By
Coldwell Banker Residential

