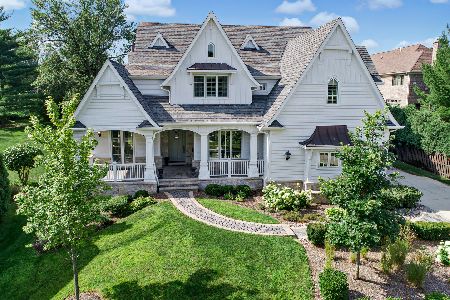419 Ruby Street, Clarendon Hills, Illinois 60514
$775,000
|
Sold
|
|
| Status: | Closed |
| Sqft: | 2,952 |
| Cost/Sqft: | $269 |
| Beds: | 5 |
| Baths: | 4 |
| Year Built: | — |
| Property Taxes: | $17,393 |
| Days On Market: | 3511 |
| Lot Size: | 0,00 |
Description
A Little Slice of Heaven, right in Clarendon Hills! An Inviting Home on a Spectacular Lot! You will be pleasantly surprised to discover one of the most welcoming homes on one of the most peaceful blocks in town. Lovingly cared for and meticulously maintained, the home has graciously sized rooms with delightful touches include a lovely living room and elegant dining room. The kitchen, perfect as-is or ready to be expanded, opens to a welcoming family room with brick fireplace and awesome, bright and cheery sun room with expansive views of the paver brick patio and huge back yard. Be wowed with the wonderful 1st floor 5th bedroom, full bath and laundry room. Upstairs you will find a massive master bedroom and big luxe bath, and 3 additional good-sized BRs and bath. This home is complete with a great lower level rec room with wet bar area and built-in desk area. Really not one thing to do but fall in love, move in and start to enjoy years of living in a superb in-town location.
Property Specifics
| Single Family | |
| — | |
| Traditional | |
| — | |
| Full | |
| — | |
| No | |
| — |
| Du Page | |
| — | |
| 0 / Not Applicable | |
| None | |
| Lake Michigan,Public | |
| Public Sewer | |
| 09253271 | |
| 0910405004 |
Nearby Schools
| NAME: | DISTRICT: | DISTANCE: | |
|---|---|---|---|
|
Grade School
Walker Elementary School |
181 | — | |
|
Middle School
Clarendon Hills Middle School |
181 | Not in DB | |
|
High School
Hinsdale Central High School |
86 | Not in DB | |
Property History
| DATE: | EVENT: | PRICE: | SOURCE: |
|---|---|---|---|
| 29 Jul, 2016 | Sold | $775,000 | MRED MLS |
| 14 Jun, 2016 | Under contract | $795,000 | MRED MLS |
| 9 Jun, 2016 | Listed for sale | $795,000 | MRED MLS |
Room Specifics
Total Bedrooms: 5
Bedrooms Above Ground: 5
Bedrooms Below Ground: 0
Dimensions: —
Floor Type: —
Dimensions: —
Floor Type: —
Dimensions: —
Floor Type: —
Dimensions: —
Floor Type: —
Full Bathrooms: 4
Bathroom Amenities: Whirlpool,Separate Shower,Double Sink
Bathroom in Basement: 1
Rooms: Bedroom 5,Recreation Room,Sun Room
Basement Description: Finished,Crawl
Other Specifics
| 2 | |
| Concrete Perimeter | |
| — | |
| Porch, Brick Paver Patio, Storms/Screens | |
| — | |
| 75X230 APPROX | |
| — | |
| Full | |
| Vaulted/Cathedral Ceilings, Bar-Wet, Hardwood Floors, First Floor Bedroom, First Floor Laundry, First Floor Full Bath | |
| Range, Microwave, Dishwasher, Refrigerator, Bar Fridge, Washer, Dryer | |
| Not in DB | |
| Pool, Tennis Courts, Sidewalks, Street Lights, Street Paved | |
| — | |
| — | |
| Wood Burning, Gas Starter |
Tax History
| Year | Property Taxes |
|---|---|
| 2016 | $17,393 |
Contact Agent
Nearby Similar Homes
Nearby Sold Comparables
Contact Agent
Listing Provided By
Coldwell Banker Residential










