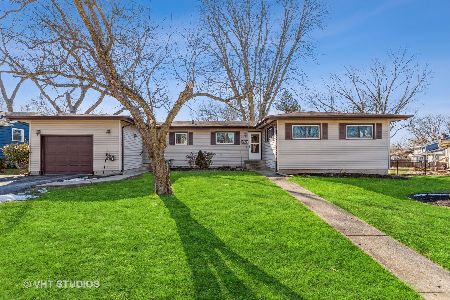419 Scott Street, Algonquin, Illinois 60102
$232,500
|
Sold
|
|
| Status: | Closed |
| Sqft: | 1,261 |
| Cost/Sqft: | $186 |
| Beds: | 3 |
| Baths: | 3 |
| Year Built: | 1960 |
| Property Taxes: | $3,508 |
| Days On Market: | 1986 |
| Lot Size: | 0,25 |
Description
COME SEE THIS 3+ BEDROOM HOME IN GREAT ESTABLISHED NEIGHBORHOOD. With 1 full bath and 2 half baths. Freshly painted exterior and interior, there's new windows. Basement has Recreation room and bonus room that could be 4th bedroom, office, toy room with a closet and half bath. There is also a workshop and laundry area. New Galley kitchen with new appliances, cabinets, floors and counters. Dining area adjoining with family room. Glass sliders leading to fenced in back yard. Built when Quality counted. Walk to community library, pool, tennis courts, grade & middle schools, shopping and bike path
Property Specifics
| Single Family | |
| — | |
| Ranch | |
| 1960 | |
| Full | |
| RANCH | |
| No | |
| 0.25 |
| Mc Henry | |
| Janak | |
| 0 / Not Applicable | |
| None | |
| Public | |
| Public Sewer | |
| 10837784 | |
| 1934402001 |
Nearby Schools
| NAME: | DISTRICT: | DISTANCE: | |
|---|---|---|---|
|
Grade School
Eastview Elementary School |
300 | — | |
|
Middle School
Algonquin Middle School |
300 | Not in DB | |
|
High School
Dundee-crown High School |
300 | Not in DB | |
Property History
| DATE: | EVENT: | PRICE: | SOURCE: |
|---|---|---|---|
| 15 Oct, 2020 | Sold | $232,500 | MRED MLS |
| 5 Sep, 2020 | Under contract | $234,900 | MRED MLS |
| 26 Aug, 2020 | Listed for sale | $234,900 | MRED MLS |
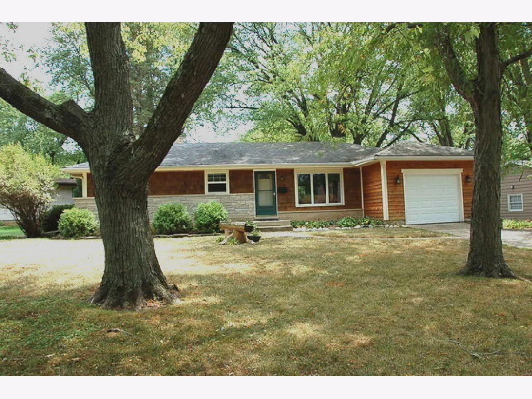
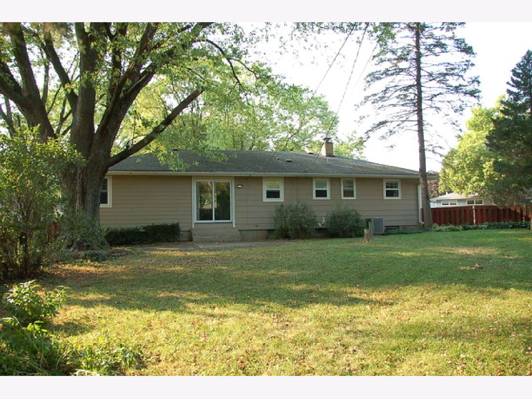
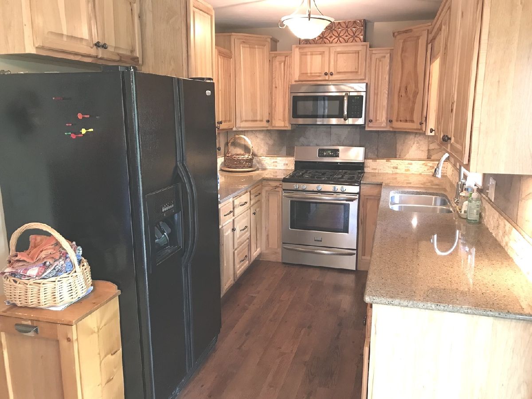
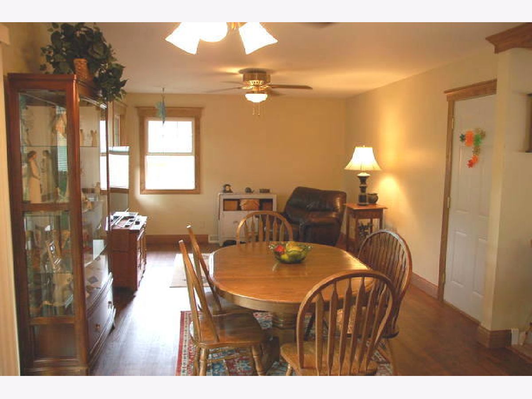
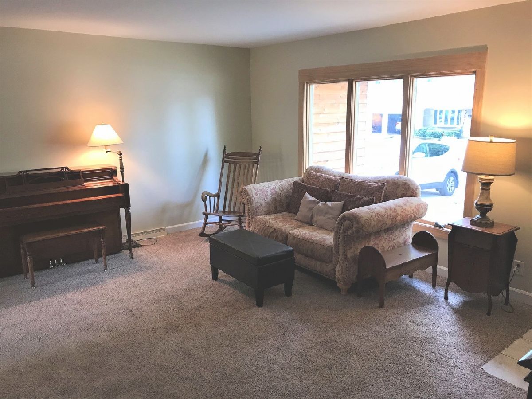
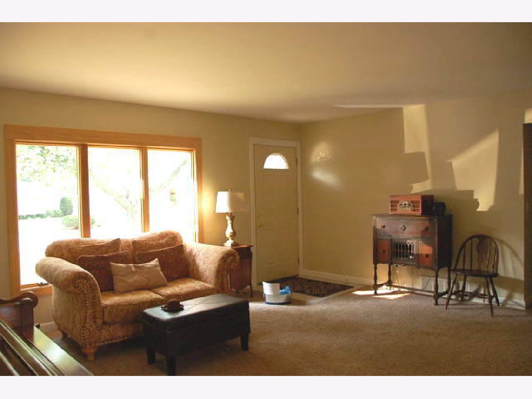
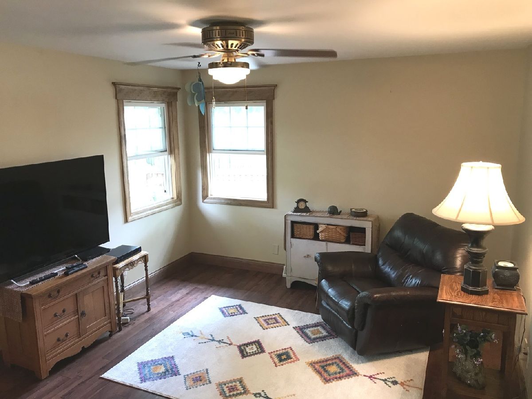
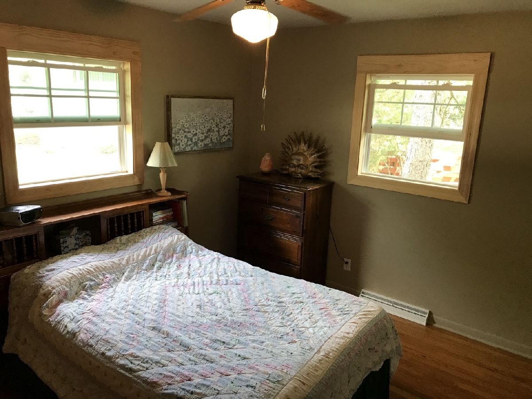
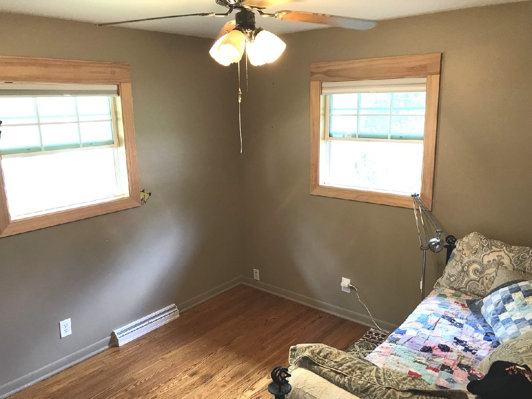
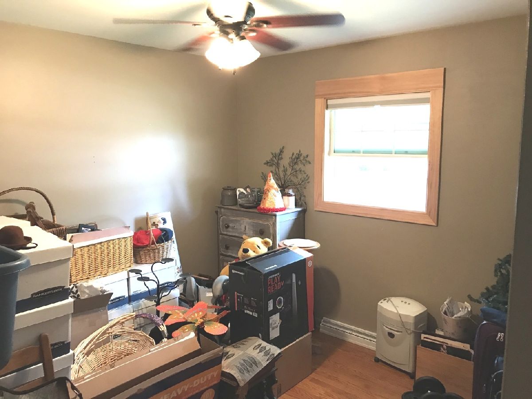
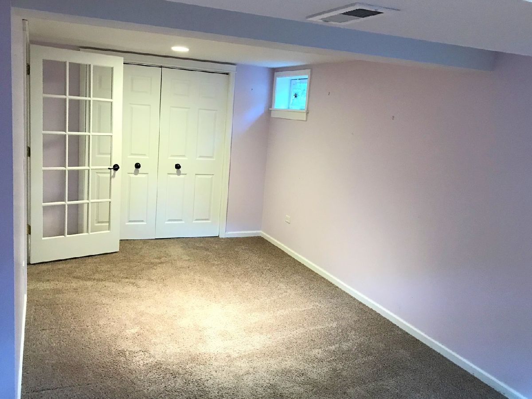
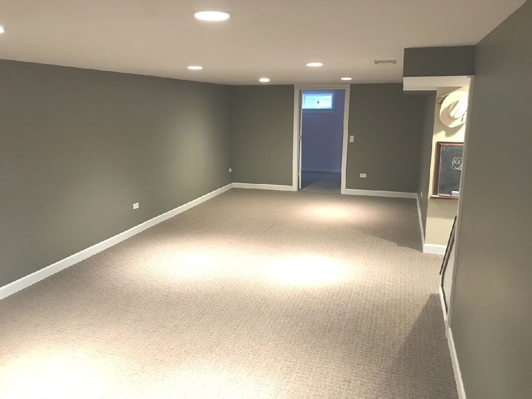
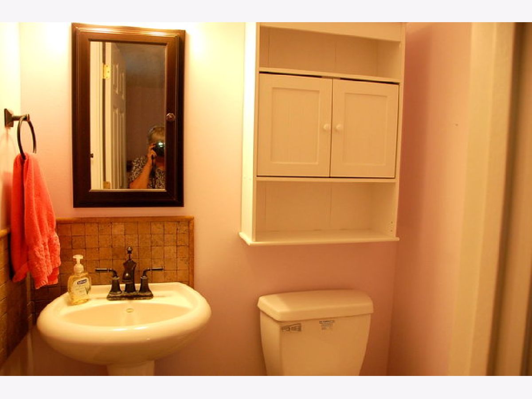
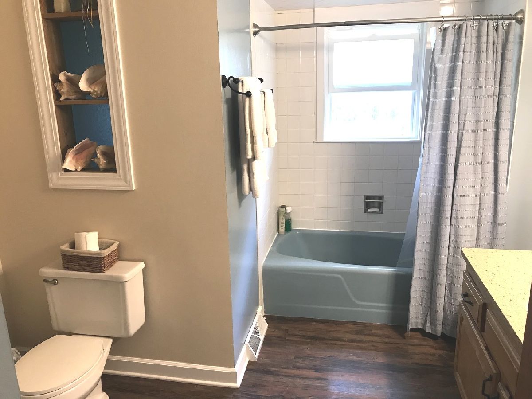
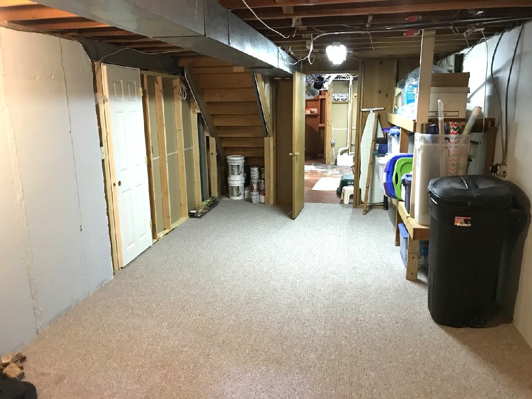
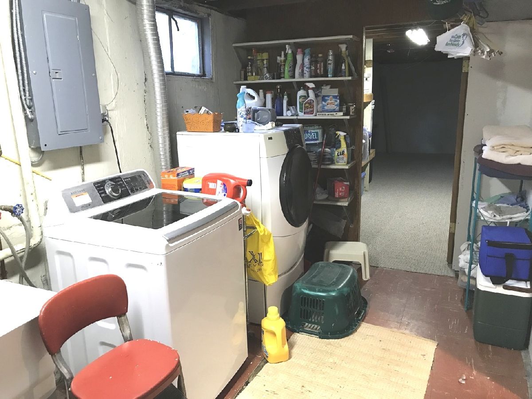
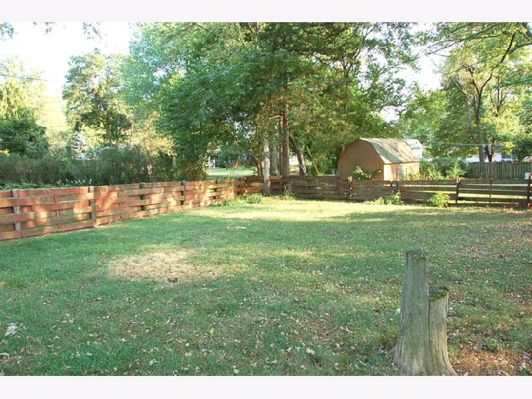

Room Specifics
Total Bedrooms: 3
Bedrooms Above Ground: 3
Bedrooms Below Ground: 0
Dimensions: —
Floor Type: Hardwood
Dimensions: —
Floor Type: Hardwood
Full Bathrooms: 3
Bathroom Amenities: —
Bathroom in Basement: 1
Rooms: Eating Area,Recreation Room,Workshop,Bonus Room
Basement Description: Partially Finished,Rec/Family Area,Storage Space
Other Specifics
| 1 | |
| Concrete Perimeter | |
| Asphalt,Concrete | |
| Patio, Storms/Screens, Workshop | |
| Fenced Yard,Irregular Lot,Wooded | |
| 76X84X129X4X132 | |
| Unfinished | |
| Half | |
| Hardwood Floors, Wood Laminate Floors, First Floor Bedroom, First Floor Full Bath, Dining Combo | |
| Range, Microwave, Dishwasher, Refrigerator, Washer, Dryer, Disposal | |
| Not in DB | |
| Pool, Tennis Court(s), Curbs, Sidewalks, Street Lights, Street Paved | |
| — | |
| — | |
| — |
Tax History
| Year | Property Taxes |
|---|---|
| 2020 | $3,508 |
Contact Agent
Nearby Similar Homes
Nearby Sold Comparables
Contact Agent
Listing Provided By
CENTURY 21 Roberts & Andrews






