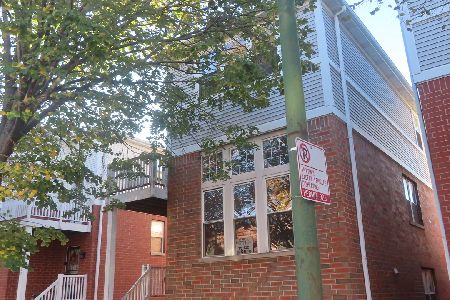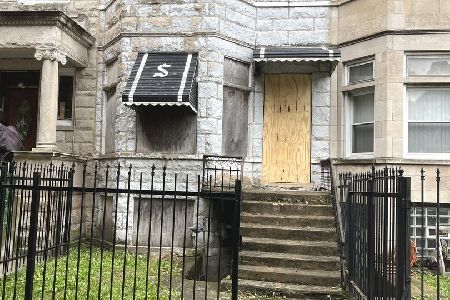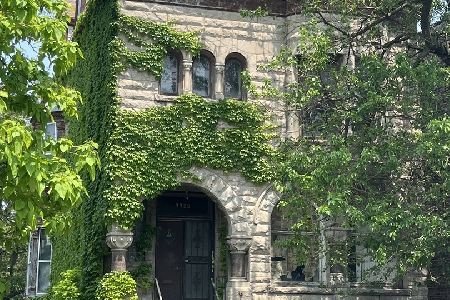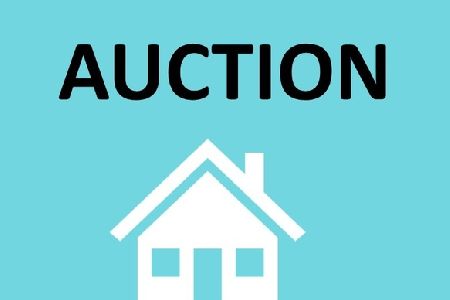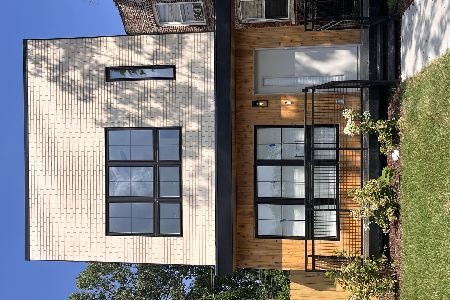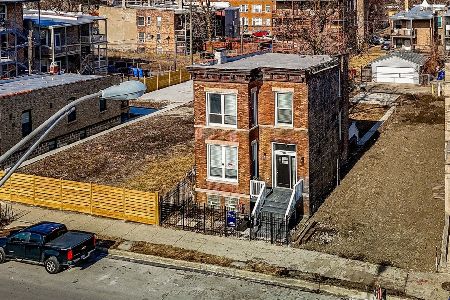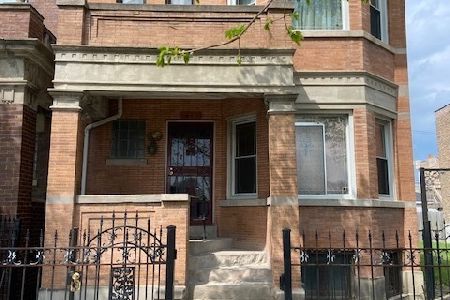419 St Louis Avenue, Humboldt Park, Chicago, Illinois 60624
$265,000
|
Sold
|
|
| Status: | Closed |
| Sqft: | 2,000 |
| Cost/Sqft: | $150 |
| Beds: | 3 |
| Baths: | 2 |
| Year Built: | 1958 |
| Property Taxes: | $1,644 |
| Days On Market: | 2027 |
| Lot Size: | 0,00 |
Description
East Garfield Park and Humboldt Park intersects on this progressive beautiful block. New renovations, new construction, quiet but vibrant. Stunningly renovated brick ranch features 4 spacious bedrooms/2 remodeled bathrooms. Classic spacious living room is the anchor of the home with tremendous natural light. Eat-in renovated kitchen with subtle finishing touches. Lower Level is an entertainers dream with family room, 4th bdrm, full bath and laundry room. If you love outdoor space, Grillin' and Chillin' this is your new home. Two additional lots both north and south of the home are included in the price. Open and airy backyard with concrete patio and 2 car garage. The home and the outdoor spaces are begging for the party of your life!! Newer Washer/Dryer. Newer mechanicals and roof. The block is one of the best with responsible owners, new renovations, cohesive and flourishing. Must see to appreciate!
Property Specifics
| Single Family | |
| — | |
| Ranch | |
| 1958 | |
| Full | |
| — | |
| No | |
| — |
| Cook | |
| — | |
| 0 / Not Applicable | |
| None | |
| Lake Michigan | |
| Public Sewer | |
| 10771961 | |
| 16112260110000 |
Nearby Schools
| NAME: | DISTRICT: | DISTANCE: | |
|---|---|---|---|
|
Grade School
James Ward Elementary School |
299 | — | |
|
High School
Westinghouse Career Academy Seni |
299 | Not in DB | |
|
Alternate Elementary School
Skinner Elementary School |
— | Not in DB | |
|
Alternate High School
Young Magnet High School |
— | Not in DB | |
Property History
| DATE: | EVENT: | PRICE: | SOURCE: |
|---|---|---|---|
| 23 Aug, 2020 | Sold | $265,000 | MRED MLS |
| 22 Jul, 2020 | Under contract | $299,900 | MRED MLS |
| 7 Jul, 2020 | Listed for sale | $299,900 | MRED MLS |
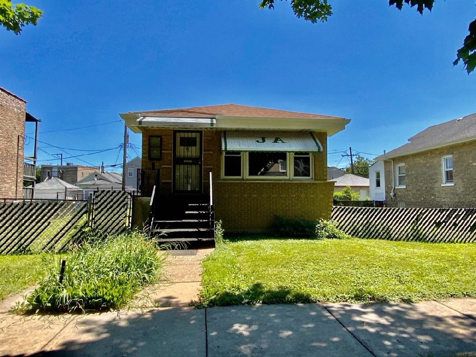
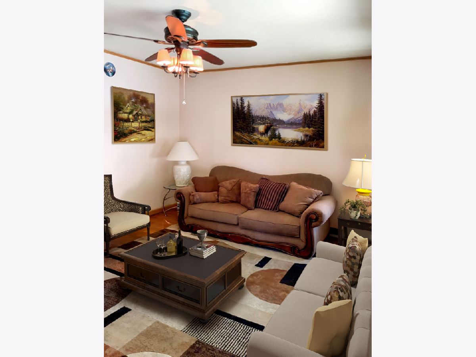
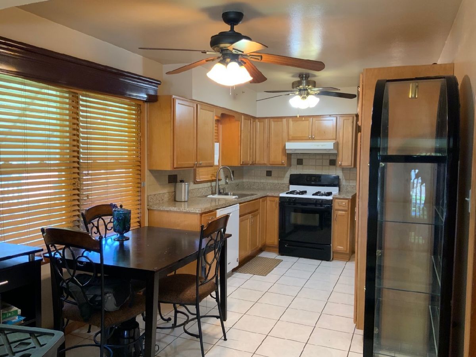
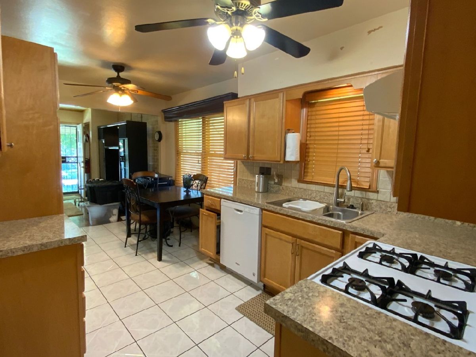
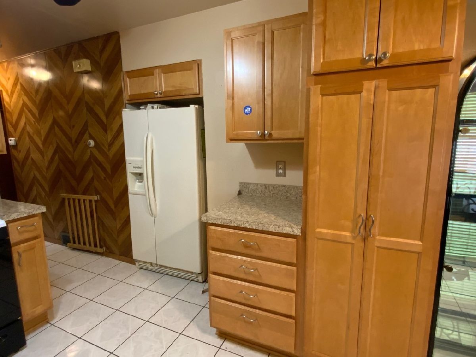
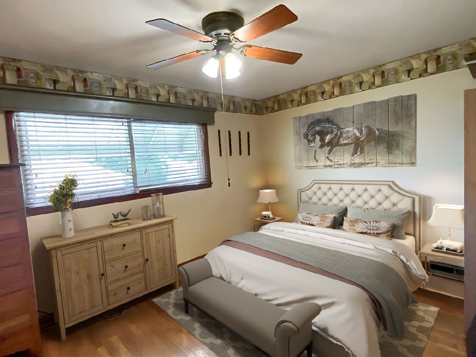
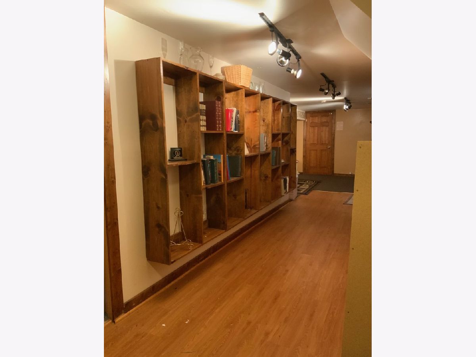
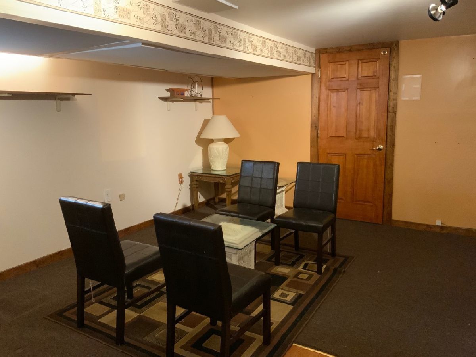
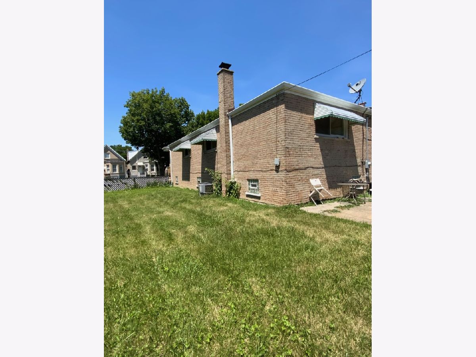
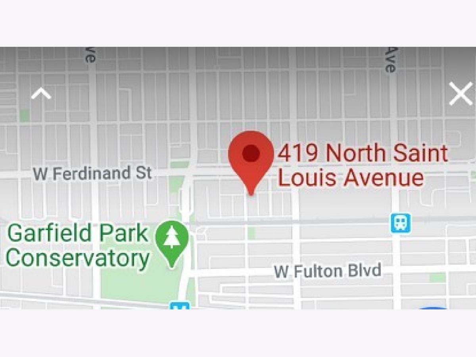
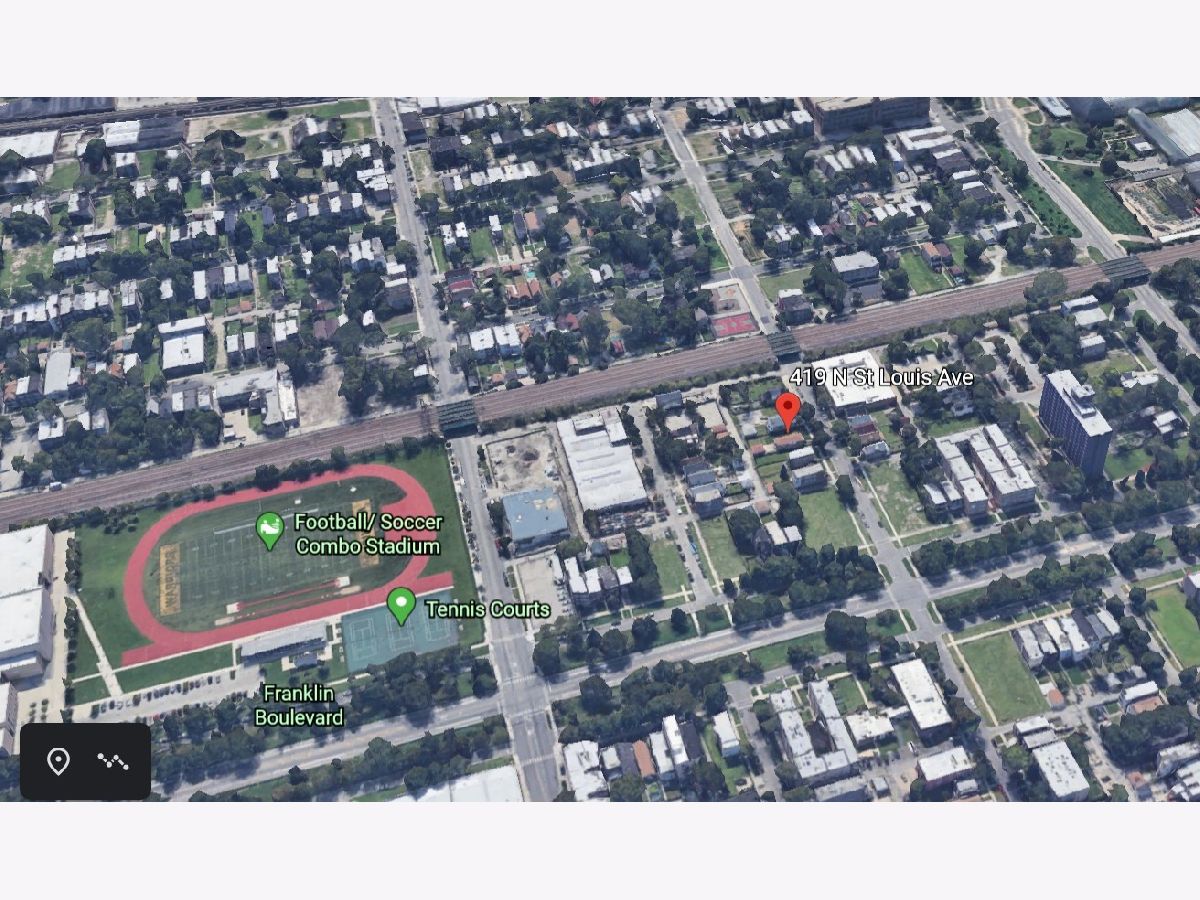
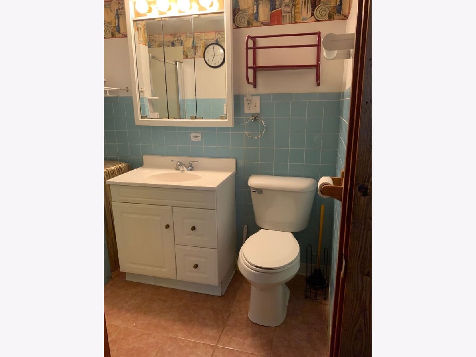
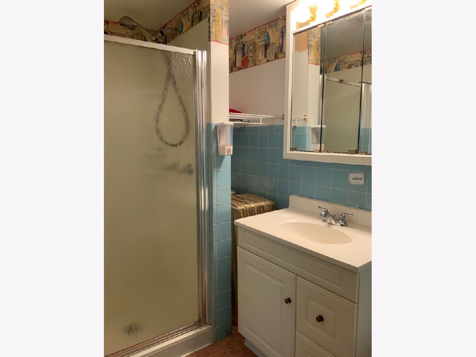
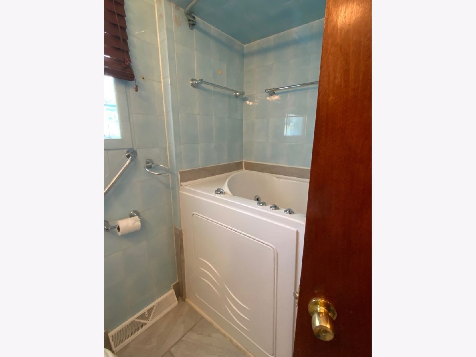
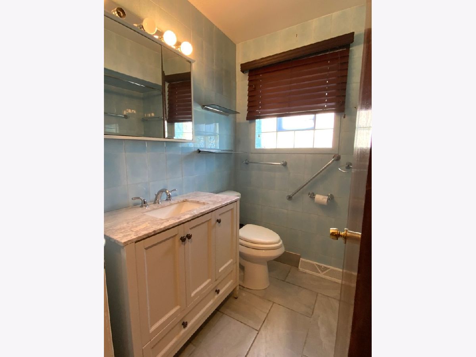
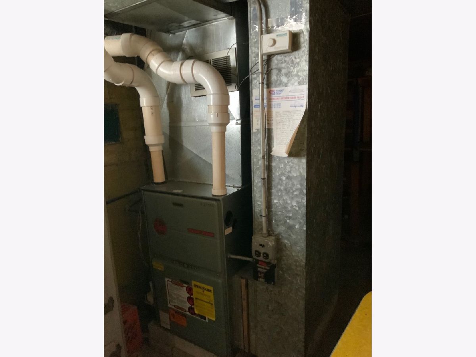
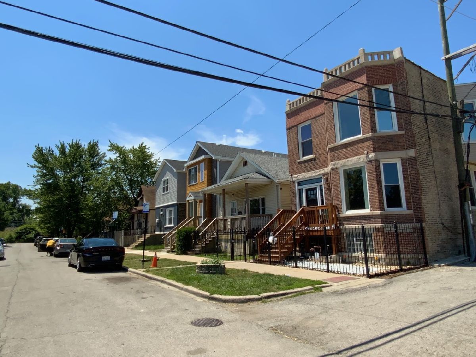
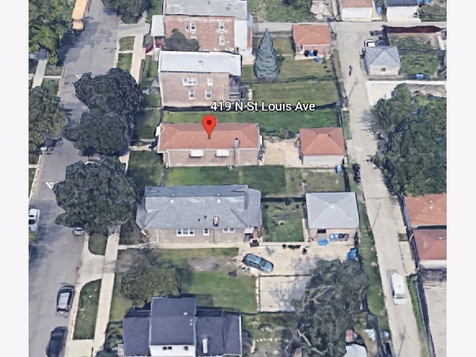
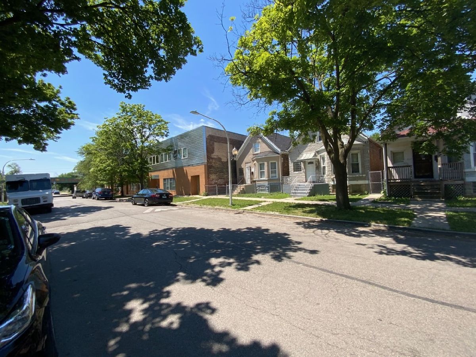
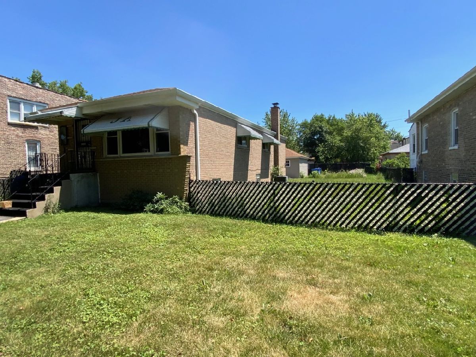
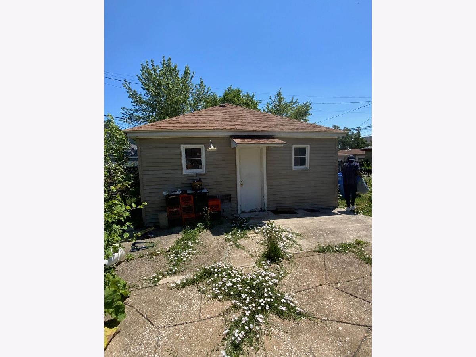
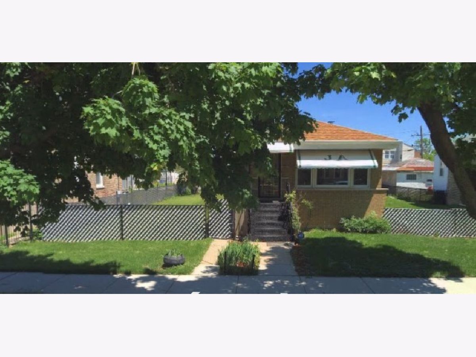
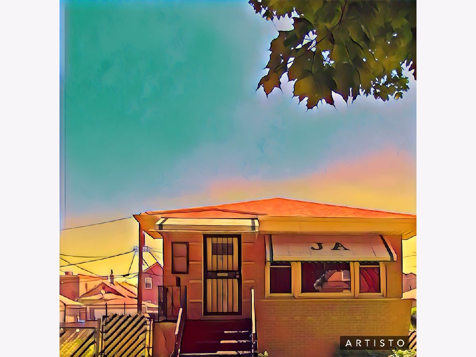
Room Specifics
Total Bedrooms: 4
Bedrooms Above Ground: 3
Bedrooms Below Ground: 1
Dimensions: —
Floor Type: Hardwood
Dimensions: —
Floor Type: Hardwood
Dimensions: —
Floor Type: —
Full Bathrooms: 2
Bathroom Amenities: —
Bathroom in Basement: 1
Rooms: Storage
Basement Description: Finished
Other Specifics
| 2 | |
| Concrete Perimeter | |
| — | |
| Patio, Storms/Screens | |
| — | |
| 75 X 124.5 | |
| — | |
| None | |
| Hardwood Floors, First Floor Bedroom, First Floor Full Bath | |
| Range, Microwave, Dishwasher, Refrigerator, Washer, Dryer, Disposal, Stainless Steel Appliance(s) | |
| Not in DB | |
| Park, Curbs, Sidewalks, Street Lights, Street Paved | |
| — | |
| — | |
| — |
Tax History
| Year | Property Taxes |
|---|---|
| 2020 | $1,644 |
Contact Agent
Nearby Similar Homes
Nearby Sold Comparables
Contact Agent
Listing Provided By
Finders Plus Real Estate

