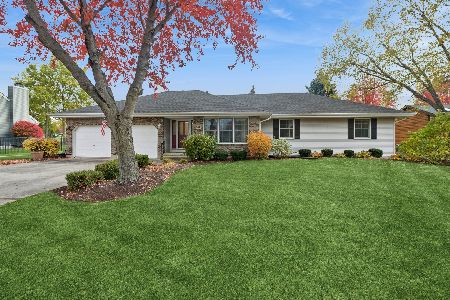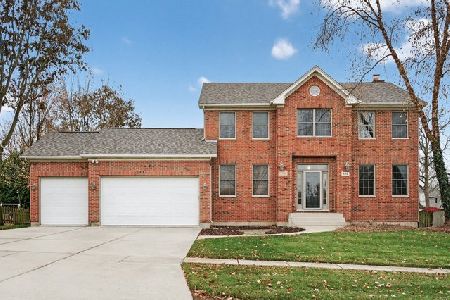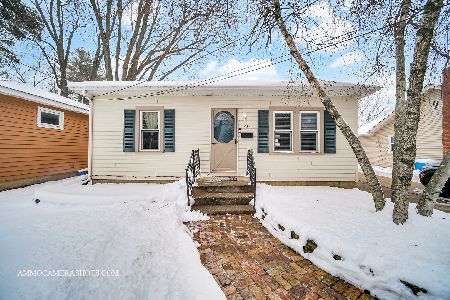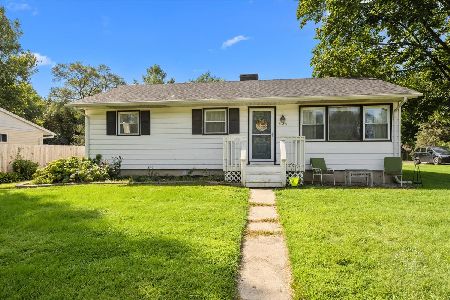419 Thoria Road, Batavia, Illinois 60510
$181,000
|
Sold
|
|
| Status: | Closed |
| Sqft: | 1,050 |
| Cost/Sqft: | $171 |
| Beds: | 3 |
| Baths: | 1 |
| Year Built: | 1958 |
| Property Taxes: | $5,427 |
| Days On Market: | 2081 |
| Lot Size: | 0,50 |
Description
Mint condition - updated 3BR ranch home on huge half-acre fenced lot adjacent to Highlands Park! Ideal location close to downtown, parks and interstate. Geneva Schools! Landscaped lot complete with 1-car attached AND 2-car detached garages, fenced backyard, brick paver patio and convenient storage shed. Step inside to find a completely updated interior with wood laminate floors throughout, modern neutral decor and tons of natural light. Large and inviting living room perfect for entertaining and relaxing. Adjacent remodeled eat-in kitchen offers granite countertops, mosaic tile backsplash and maple cabinetry with built-in wine rack. 3 generous bedrooms and updated hall bath. This home has everything you've been looking for! Ideal location and an unbeatable price make this a MUST SEE!
Property Specifics
| Single Family | |
| — | |
| Ranch | |
| 1958 | |
| None | |
| — | |
| No | |
| 0.5 |
| Kane | |
| Batavia Highlands | |
| — / Not Applicable | |
| None | |
| Public | |
| Public Sewer | |
| 10682727 | |
| 1214104006 |
Nearby Schools
| NAME: | DISTRICT: | DISTANCE: | |
|---|---|---|---|
|
Grade School
Western Avenue Elementary School |
304 | — | |
|
Middle School
Geneva Middle School |
304 | Not in DB | |
|
High School
Geneva Community High School |
304 | Not in DB | |
Property History
| DATE: | EVENT: | PRICE: | SOURCE: |
|---|---|---|---|
| 26 Jul, 2011 | Sold | $155,000 | MRED MLS |
| 10 Jun, 2011 | Under contract | $164,900 | MRED MLS |
| 7 Jun, 2011 | Listed for sale | $164,900 | MRED MLS |
| 1 Apr, 2016 | Under contract | $0 | MRED MLS |
| 23 Mar, 2016 | Listed for sale | $0 | MRED MLS |
| 23 Apr, 2020 | Sold | $181,000 | MRED MLS |
| 5 Apr, 2020 | Under contract | $179,900 | MRED MLS |
| 3 Apr, 2020 | Listed for sale | $179,900 | MRED MLS |
























Room Specifics
Total Bedrooms: 3
Bedrooms Above Ground: 3
Bedrooms Below Ground: 0
Dimensions: —
Floor Type: Wood Laminate
Dimensions: —
Floor Type: Wood Laminate
Full Bathrooms: 1
Bathroom Amenities: —
Bathroom in Basement: —
Rooms: Eating Area
Basement Description: Crawl
Other Specifics
| 3 | |
| — | |
| Asphalt,Brick | |
| Brick Paver Patio, Storms/Screens | |
| Fenced Yard,Landscaped,Park Adjacent,Mature Trees | |
| 107X239X100X215 | |
| — | |
| None | |
| Wood Laminate Floors, First Floor Bedroom, First Floor Laundry, First Floor Full Bath, Built-in Features | |
| Range, Microwave, Dishwasher, Refrigerator, Washer, Dryer, Disposal | |
| Not in DB | |
| Park, Street Lights, Street Paved | |
| — | |
| — | |
| — |
Tax History
| Year | Property Taxes |
|---|---|
| 2011 | $4,721 |
| 2020 | $5,427 |
Contact Agent
Nearby Similar Homes
Nearby Sold Comparables
Contact Agent
Listing Provided By
REMAX All Pro - St Charles









