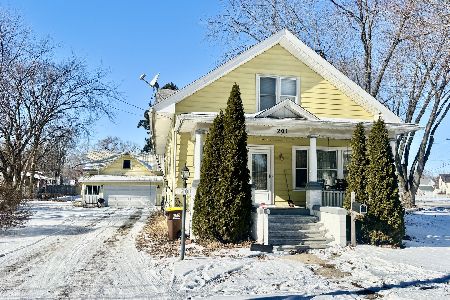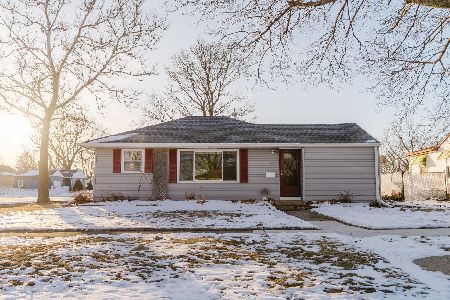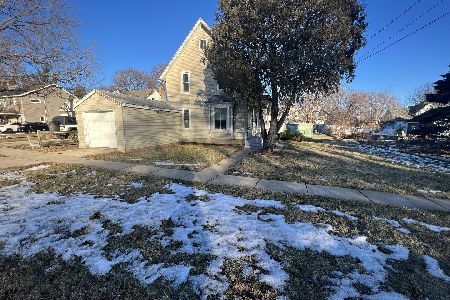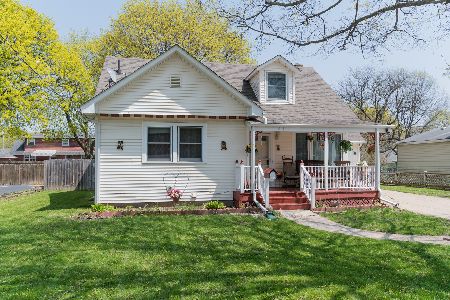419 Whitman Street, Belvidere, Illinois 61008
$115,900
|
Sold
|
|
| Status: | Closed |
| Sqft: | 1,375 |
| Cost/Sqft: | $84 |
| Beds: | 4 |
| Baths: | 2 |
| Year Built: | 1950 |
| Property Taxes: | $3,079 |
| Days On Market: | 2300 |
| Lot Size: | 0,21 |
Description
Located just north of the beautiful Parks/river just west of downtown Belvidere you will find this CHARMING Cape Cod with AWESOME front porch that is waiting for you! This home boasts:4 bedrooms(2 up, 2 down) with OAK floors, original wood doors, Kitchen next to SPACIOUS living room and dining room with sliding glass door to HUGE patio overlooking a fenced yard with shed! Upstairs you'll find a cozy LOFT with two more bedrooms. The basement offers a beautiful full bathroom with walk in shower, LARGE family room, workshop and laundry room! All this with a 1 plus car garage and UNBEATABLE location!
Property Specifics
| Single Family | |
| — | |
| Cape Cod | |
| 1950 | |
| Full | |
| — | |
| No | |
| 0.21 |
| Boone | |
| — | |
| 0 / Not Applicable | |
| None | |
| Public | |
| Public Sewer | |
| 10561172 | |
| 0526376004 |
Nearby Schools
| NAME: | DISTRICT: | DISTANCE: | |
|---|---|---|---|
|
Grade School
Perry Elementary School |
100 | — | |
|
Middle School
Belvidere Central Middle School |
100 | Not in DB | |
|
High School
Belvidere North High School |
100 | Not in DB | |
Property History
| DATE: | EVENT: | PRICE: | SOURCE: |
|---|---|---|---|
| 23 Jul, 2010 | Sold | $90,000 | MRED MLS |
| 20 Jun, 2010 | Under contract | $95,000 | MRED MLS |
| 14 Jun, 2010 | Listed for sale | $95,000 | MRED MLS |
| 8 Jan, 2020 | Sold | $115,900 | MRED MLS |
| 18 Nov, 2019 | Under contract | $115,900 | MRED MLS |
| — | Last price change | $120,000 | MRED MLS |
| 29 Oct, 2019 | Listed for sale | $120,000 | MRED MLS |
| 29 Jul, 2022 | Sold | $180,000 | MRED MLS |
| 15 Jun, 2022 | Under contract | $179,900 | MRED MLS |
| 10 Jun, 2022 | Listed for sale | $179,900 | MRED MLS |
Room Specifics
Total Bedrooms: 4
Bedrooms Above Ground: 4
Bedrooms Below Ground: 0
Dimensions: —
Floor Type: Hardwood
Dimensions: —
Floor Type: Hardwood
Dimensions: —
Floor Type: Hardwood
Full Bathrooms: 2
Bathroom Amenities: Soaking Tub
Bathroom in Basement: 1
Rooms: Utility Room-Lower Level,Loft
Basement Description: Finished
Other Specifics
| 1 | |
| Block | |
| Concrete | |
| Patio, Porch | |
| Fenced Yard | |
| 66X136 | |
| Finished | |
| None | |
| First Floor Bedroom | |
| Range, Refrigerator, Washer, Dryer | |
| Not in DB | |
| Sidewalks, Street Lights, Street Paved | |
| — | |
| — | |
| — |
Tax History
| Year | Property Taxes |
|---|---|
| 2010 | $2,975 |
| 2020 | $3,079 |
| 2022 | $3,667 |
Contact Agent
Nearby Sold Comparables
Contact Agent
Listing Provided By
Exit Real Estate Partners







