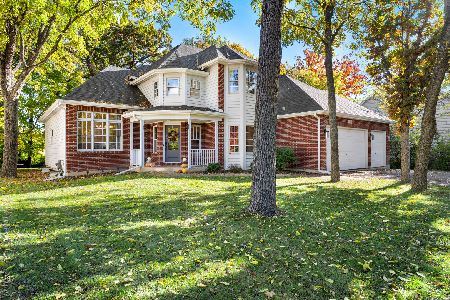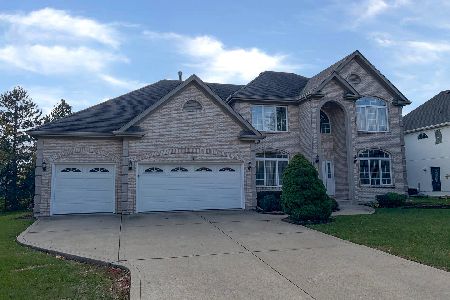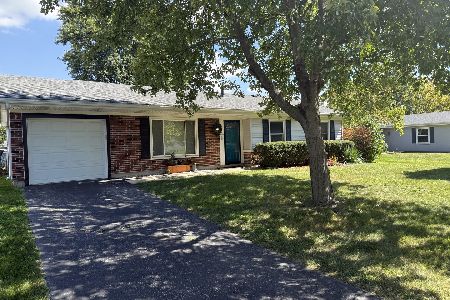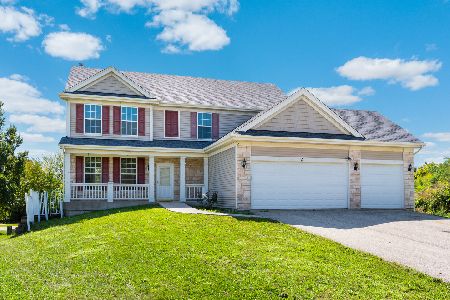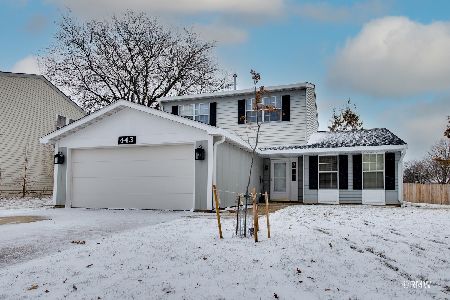419 York Street, Bolingbrook, Illinois 60440
$423,700
|
Sold
|
|
| Status: | Closed |
| Sqft: | 3,581 |
| Cost/Sqft: | $123 |
| Beds: | 4 |
| Baths: | 4 |
| Year Built: | 2001 |
| Property Taxes: | $13,079 |
| Days On Market: | 2327 |
| Lot Size: | 0,25 |
Description
Rarely does a ranch home of this size and quality come to market. Situated on a 1/4 acre of wooded splendor, this homes boasts nearly 3400 sq ft of living space on one level. Spacious kitchen with loads of cabinet space, pantry closet, large island and separate eat-in-area. Massive, sun drenched family room with vaulted ceiling and brick, wood burning/gas fireplace. Private master bath with dual vanities, separate shower, water closet & jetted jacuzzi tub. "Board Room" style office/living room offers much versatility for additional living space or home office. 4th bedroom/office has a full private bath attached for possible related living opportunities. Full unfinished basement offers plenty of room for storage or the potential to double the living space of this already massive home. Great location just minutes from I-55, I-355 and many expanded shopping opportunities.
Property Specifics
| Single Family | |
| — | |
| Ranch | |
| 2001 | |
| Full,English | |
| RANCH | |
| No | |
| 0.25 |
| Will | |
| Riverwoods | |
| — / Not Applicable | |
| None | |
| Public | |
| Public Sewer | |
| 10513968 | |
| 1202102200130000 |
Nearby Schools
| NAME: | DISTRICT: | DISTANCE: | |
|---|---|---|---|
|
High School
Bolingbrook High School |
365U | Not in DB | |
Property History
| DATE: | EVENT: | PRICE: | SOURCE: |
|---|---|---|---|
| 16 Oct, 2007 | Sold | $450,000 | MRED MLS |
| 26 Sep, 2007 | Under contract | $519,900 | MRED MLS |
| — | Last price change | $525,000 | MRED MLS |
| 2 May, 2007 | Listed for sale | $525,000 | MRED MLS |
| 24 Jan, 2020 | Sold | $423,700 | MRED MLS |
| 9 Dec, 2019 | Under contract | $439,900 | MRED MLS |
| 11 Sep, 2019 | Listed for sale | $439,900 | MRED MLS |
Room Specifics
Total Bedrooms: 4
Bedrooms Above Ground: 4
Bedrooms Below Ground: 0
Dimensions: —
Floor Type: Hardwood
Dimensions: —
Floor Type: Hardwood
Dimensions: —
Floor Type: Hardwood
Full Bathrooms: 4
Bathroom Amenities: Whirlpool,Separate Shower,Double Sink
Bathroom in Basement: 0
Rooms: Eating Area,Foyer,Walk In Closet
Basement Description: Unfinished
Other Specifics
| 3.5 | |
| Concrete Perimeter | |
| Brick | |
| Brick Paver Patio, Storms/Screens | |
| Irregular Lot,Landscaped,Wooded,Mature Trees | |
| 111X192X91X181 | |
| Full | |
| Full | |
| Hardwood Floors, First Floor Bedroom, First Floor Laundry, First Floor Full Bath, Built-in Features, Walk-In Closet(s) | |
| Double Oven, Microwave, Dishwasher, Refrigerator, Washer, Dryer, Disposal, Stainless Steel Appliance(s), Cooktop, Built-In Oven, Range Hood | |
| Not in DB | |
| Street Lights, Street Paved | |
| — | |
| — | |
| Gas Log, Gas Starter |
Tax History
| Year | Property Taxes |
|---|---|
| 2007 | $12,766 |
| 2020 | $13,079 |
Contact Agent
Nearby Similar Homes
Nearby Sold Comparables
Contact Agent
Listing Provided By
Realty Executives Elite

