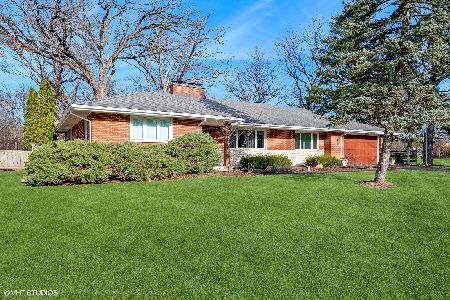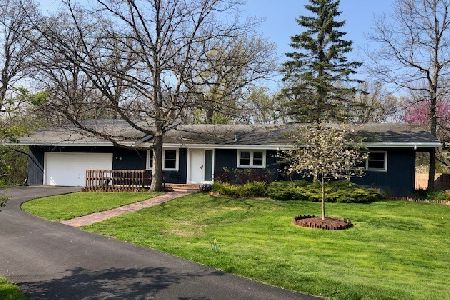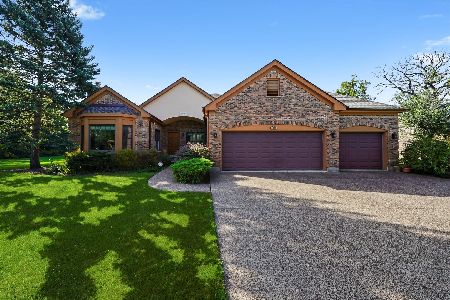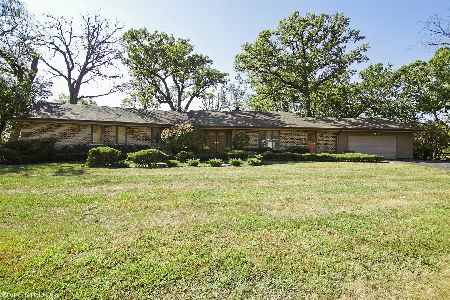4190 Timberlane Drive, Northbrook, Illinois 60062
$450,000
|
Sold
|
|
| Status: | Closed |
| Sqft: | 0 |
| Cost/Sqft: | — |
| Beds: | 3 |
| Baths: | 3 |
| Year Built: | 1960 |
| Property Taxes: | $8,768 |
| Days On Market: | 2913 |
| Lot Size: | 0,60 |
Description
Quality solid brick ranch in Timberlane Estates features a remodeled kitchen with beautiful maple cabinetry, granite counters, pendant lighting over the wide island with breakfast bar seating, stainless steel appliances including a Jenn-Air oven/range, a microwave drawer and a pantry closet. The Kitchen is open to the Family Room which features a wood burning stone Fireplace and sliding doors to the 3 season room with wood burning stove. Just off the Kitchen is the Laundry Room with washer and dryer. All living areas on the Main level have beautiful hardwood flooring and the bedrooms are carpeted for your comfort. The full finished Basement features a Game Room, Rec Room with dry bar and a 4th Bedroom. Baths have just been updated. The fenced yard has a patio, formal gardens and storage shed. Ideally located among mature trees, surrounded by nature reserves and close to riding/bike trails. Enjoy resort, country style living just minutes from the City.
Property Specifics
| Single Family | |
| — | |
| Ranch | |
| 1960 | |
| Full | |
| — | |
| No | |
| 0.6 |
| Cook | |
| Timberlane Estates | |
| 60 / Annual | |
| Other | |
| Private Well | |
| Septic-Private | |
| 09847282 | |
| 04181000320000 |
Nearby Schools
| NAME: | DISTRICT: | DISTANCE: | |
|---|---|---|---|
|
Grade School
Henry Winkelman Elementary Schoo |
31 | — | |
|
Middle School
Field School |
31 | Not in DB | |
|
High School
Glenbrook North High School |
225 | Not in DB | |
Property History
| DATE: | EVENT: | PRICE: | SOURCE: |
|---|---|---|---|
| 27 Apr, 2018 | Sold | $450,000 | MRED MLS |
| 17 Mar, 2018 | Under contract | $499,875 | MRED MLS |
| 2 Feb, 2018 | Listed for sale | $499,875 | MRED MLS |
| 7 Mar, 2025 | Sold | $765,000 | MRED MLS |
| 23 Feb, 2025 | Under contract | $749,900 | MRED MLS |
| 18 Feb, 2025 | Listed for sale | $749,900 | MRED MLS |
Room Specifics
Total Bedrooms: 4
Bedrooms Above Ground: 3
Bedrooms Below Ground: 1
Dimensions: —
Floor Type: Carpet
Dimensions: —
Floor Type: Carpet
Dimensions: —
Floor Type: Carpet
Full Bathrooms: 3
Bathroom Amenities: Double Sink
Bathroom in Basement: 0
Rooms: Sun Room
Basement Description: Finished
Other Specifics
| 2 | |
| — | |
| Asphalt | |
| Patio | |
| Fenced Yard,Forest Preserve Adjacent | |
| 120 X 216 | |
| — | |
| Full | |
| Bar-Dry, Hardwood Floors, First Floor Bedroom, First Floor Laundry, First Floor Full Bath | |
| Range, Microwave, Dishwasher, Refrigerator, Washer, Dryer, Stainless Steel Appliance(s) | |
| Not in DB | |
| Horse-Riding Trails, Street Paved | |
| — | |
| — | |
| Wood Burning, Wood Burning Stove |
Tax History
| Year | Property Taxes |
|---|---|
| 2018 | $8,768 |
| 2025 | $8,190 |
Contact Agent
Nearby Similar Homes
Nearby Sold Comparables
Contact Agent
Listing Provided By
Century 21 Langos & Christian







