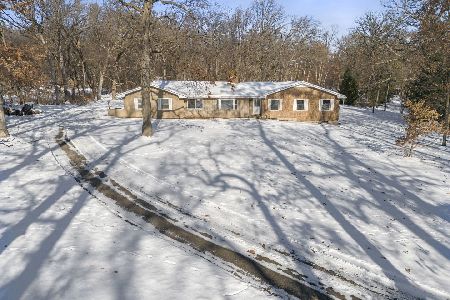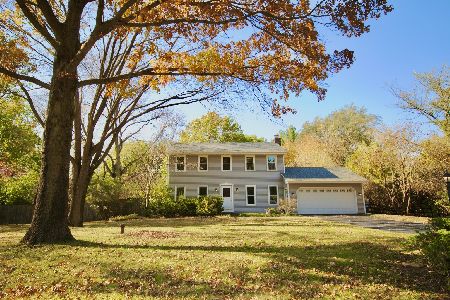41W030 Whitney Road, St Charles, Illinois 60175
$420,000
|
Sold
|
|
| Status: | Closed |
| Sqft: | 3,600 |
| Cost/Sqft: | $128 |
| Beds: | 4 |
| Baths: | 4 |
| Year Built: | 1957 |
| Property Taxes: | $8,835 |
| Days On Market: | 2392 |
| Lot Size: | 1,58 |
Description
Looking for a unique ranch on over 1.5 acres of wooded land? Hobbyist looking for a workshop and extra garage space? This well designed custom walk-out ranch is for you! Vaulted ceilings, skylights and hardwood flooring add to this updated light and bright home. Kitchen has dramatic vaulted ceiling w/abundant cabinets & huge island. Adjacent to kitchen is the dramatic family room with brick fireplace and a beautiful sunroom overlooking the private yard. Master suite with sitting area and gorgeous renovated bath w/slate floor, stone shower, tub & custom sink bowls. Large 4th bedroom above the garage could be used as media/playroom/office - much flexibility. Lower level walkout has two recreation rooms and full bath. The expansive deck along the back of the home is great for entertaining with access to huge fenced yard. Home is on a quiet private street minutes from Campton Hills, LaFox Train station and other amenities - award winning St. Charles school district. WELCOME HOME!
Property Specifics
| Single Family | |
| — | |
| Walk-Out Ranch | |
| 1957 | |
| Partial,Walkout | |
| — | |
| No | |
| 1.58 |
| Kane | |
| — | |
| 0 / Not Applicable | |
| None | |
| Private Well | |
| Septic-Private | |
| 10435324 | |
| 0815227010 |
Nearby Schools
| NAME: | DISTRICT: | DISTANCE: | |
|---|---|---|---|
|
High School
St Charles North High School |
303 | Not in DB | |
Property History
| DATE: | EVENT: | PRICE: | SOURCE: |
|---|---|---|---|
| 27 Sep, 2019 | Sold | $420,000 | MRED MLS |
| 6 Sep, 2019 | Under contract | $460,500 | MRED MLS |
| — | Last price change | $469,900 | MRED MLS |
| 17 Jul, 2019 | Listed for sale | $469,900 | MRED MLS |
Room Specifics
Total Bedrooms: 4
Bedrooms Above Ground: 4
Bedrooms Below Ground: 0
Dimensions: —
Floor Type: Hardwood
Dimensions: —
Floor Type: Carpet
Dimensions: —
Floor Type: Carpet
Full Bathrooms: 4
Bathroom Amenities: Whirlpool,Separate Shower,Double Sink
Bathroom in Basement: 1
Rooms: Bonus Room,Recreation Room,Game Room,Heated Sun Room
Basement Description: Finished,Crawl,Exterior Access
Other Specifics
| 4.5 | |
| Concrete Perimeter | |
| Asphalt | |
| Deck, Patio, Storms/Screens, Workshop | |
| Fenced Yard,Landscaped,Wooded | |
| 202X175X380X329 | |
| Unfinished | |
| Full | |
| Vaulted/Cathedral Ceilings, Skylight(s), Hardwood Floors, First Floor Bedroom, First Floor Laundry, First Floor Full Bath | |
| Range, Microwave, Dishwasher, Refrigerator, Built-In Oven, Water Softener | |
| Not in DB | |
| Street Paved | |
| — | |
| — | |
| Wood Burning Stove |
Tax History
| Year | Property Taxes |
|---|---|
| 2019 | $8,835 |
Contact Agent
Nearby Sold Comparables
Contact Agent
Listing Provided By
@properties





