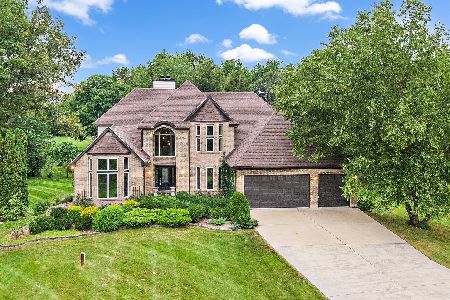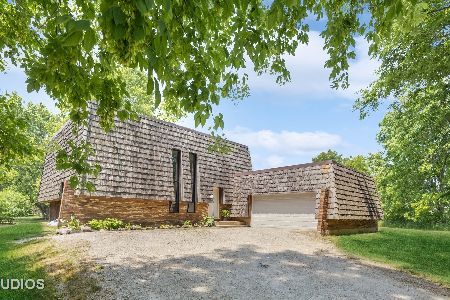41W094 Bridle Creek Drive, St Charles, Illinois 60175
$323,500
|
Sold
|
|
| Status: | Closed |
| Sqft: | 2,800 |
| Cost/Sqft: | $116 |
| Beds: | 5 |
| Baths: | 3 |
| Year Built: | 1993 |
| Property Taxes: | $10,483 |
| Days On Market: | 3678 |
| Lot Size: | 1,14 |
Description
THIS IS IT! Desirable LaFox Woods, St. Charles Schools, 5 Bedrooms, 2800 Sq Ft, Heated 3 Car Garage, Acre+ Lot w/Million Dollar Views, Backing to Forest Preserve! Brand NEW Windows, Roof, Flooring in Two Story Foyer & 28x25 Deck! 5th Bdrm on Main Level has Closet & Could be Office|HWF in Living Rm|Formal Dining Rm with Niche for Hutch|Huge Bright Kitchen w/Walk-In Pantry, Breakfast Bar & Eating Area|Open Family Rm has Gas Start Fireplace|Mud Rm off of Garage w/Additional Laundry Hookup|SPACIOUS Master Bdrm has Mstr Bath & Sitting Area|Intercom|Central Vac|Partially Finished Bsmt w/2nd Fireplace & Laundry Area|Exterior Freshly Painted|Storage Shed|School Bus Pickup 1/2 Block Away|$2,000 Carpet Allowance|Home Warranty Included|Great Location, Neighborhood, Schools & Home!
Property Specifics
| Single Family | |
| — | |
| — | |
| 1993 | |
| Full | |
| — | |
| No | |
| 1.14 |
| Kane | |
| La Fox Woods | |
| 0 / Not Applicable | |
| None | |
| Private Well | |
| Septic-Private | |
| 09112875 | |
| 0822490001 |
Nearby Schools
| NAME: | DISTRICT: | DISTANCE: | |
|---|---|---|---|
|
Grade School
Wasco Elementary School |
303 | — | |
|
Middle School
Thompson Middle School |
303 | Not in DB | |
|
High School
St Charles North High School |
303 | Not in DB | |
Property History
| DATE: | EVENT: | PRICE: | SOURCE: |
|---|---|---|---|
| 22 Feb, 2016 | Sold | $323,500 | MRED MLS |
| 11 Jan, 2016 | Under contract | $325,000 | MRED MLS |
| 8 Jan, 2016 | Listed for sale | $325,000 | MRED MLS |
Room Specifics
Total Bedrooms: 5
Bedrooms Above Ground: 5
Bedrooms Below Ground: 0
Dimensions: —
Floor Type: Carpet
Dimensions: —
Floor Type: Carpet
Dimensions: —
Floor Type: Carpet
Dimensions: —
Floor Type: —
Full Bathrooms: 3
Bathroom Amenities: Whirlpool,Separate Shower
Bathroom in Basement: 0
Rooms: Bedroom 5,Eating Area,Foyer,Mud Room
Basement Description: Partially Finished
Other Specifics
| 3 | |
| Concrete Perimeter | |
| Asphalt | |
| Deck | |
| Forest Preserve Adjacent,Landscaped | |
| 200X270X156X358 | |
| — | |
| Full | |
| Vaulted/Cathedral Ceilings, Hardwood Floors, Wood Laminate Floors, First Floor Bedroom, First Floor Laundry | |
| Range, Microwave, Dishwasher, Refrigerator | |
| Not in DB | |
| — | |
| — | |
| — | |
| Attached Fireplace Doors/Screen, Gas Starter |
Tax History
| Year | Property Taxes |
|---|---|
| 2016 | $10,483 |
Contact Agent
Nearby Sold Comparables
Contact Agent
Listing Provided By
Royal Real Estate of IL, LLC






