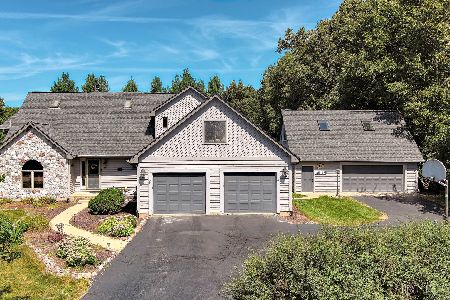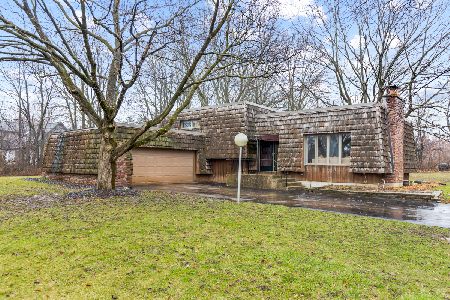41W108 Bridle Creek Drive, St Charles, Illinois 60175
$489,000
|
Sold
|
|
| Status: | Closed |
| Sqft: | 3,690 |
| Cost/Sqft: | $135 |
| Beds: | 6 |
| Baths: | 5 |
| Year Built: | 1999 |
| Property Taxes: | $12,230 |
| Days On Market: | 2637 |
| Lot Size: | 1,25 |
Description
Impressive 5 bedroom custom built home with first floor master bedroom, volume & nine foot ceilings, beautiful mill work, floor to ceiling windows, quality finished look-out basement, inviting front porch, and much more!! Chef's kitchen with maple cabinetry, commercial grade Stainless Steel appliances (72" Sub Zero refrigerator & 48" Viking range!), large center island, Corian counters - opens to four season sunroom with walls of windows!! Two story family room with soaring fireplace - opens to expansive deck and private scenic yard!! Master bedroom with vaulted ceiling, two walk-in closets, and luxurious bath... Second floor features four spacious bedrooms, one with en-suite bath and all with generous closet space!! Awesome basement with tray ceilings, brick arched openings, full bath, fireplace, rec areas, lots of windows and storage space! Excellent condition, wonderful neighbors and short drive to Metra train station!
Property Specifics
| Single Family | |
| — | |
| Traditional | |
| 1999 | |
| Full,English | |
| — | |
| No | |
| 1.25 |
| Kane | |
| La Fox Woods | |
| 0 / Not Applicable | |
| None | |
| Private Well | |
| Septic-Private | |
| 10137452 | |
| 0827227001 |
Nearby Schools
| NAME: | DISTRICT: | DISTANCE: | |
|---|---|---|---|
|
High School
St Charles North High School |
303 | Not in DB | |
Property History
| DATE: | EVENT: | PRICE: | SOURCE: |
|---|---|---|---|
| 18 Jan, 2019 | Sold | $489,000 | MRED MLS |
| 30 Nov, 2018 | Under contract | $499,900 | MRED MLS |
| 14 Nov, 2018 | Listed for sale | $499,900 | MRED MLS |
Room Specifics
Total Bedrooms: 6
Bedrooms Above Ground: 6
Bedrooms Below Ground: 0
Dimensions: —
Floor Type: Carpet
Dimensions: —
Floor Type: Carpet
Dimensions: —
Floor Type: Carpet
Dimensions: —
Floor Type: —
Dimensions: —
Floor Type: —
Full Bathrooms: 5
Bathroom Amenities: Whirlpool,Separate Shower,Double Sink
Bathroom in Basement: 1
Rooms: Bedroom 5,Bedroom 6,Office,Bonus Room,Recreation Room,Game Room,Heated Sun Room
Basement Description: Finished
Other Specifics
| 3.1 | |
| Concrete Perimeter | |
| Asphalt | |
| Deck | |
| Landscaped | |
| 197X185X269X255 | |
| — | |
| Full | |
| Vaulted/Cathedral Ceilings, Skylight(s), First Floor Bedroom, In-Law Arrangement, First Floor Laundry, First Floor Full Bath | |
| Range, Microwave, Dishwasher, Refrigerator, High End Refrigerator, Washer, Dryer, Stainless Steel Appliance(s) | |
| Not in DB | |
| Horse-Riding Area, Street Paved | |
| — | |
| — | |
| Wood Burning, Gas Starter |
Tax History
| Year | Property Taxes |
|---|---|
| 2019 | $12,230 |
Contact Agent
Nearby Similar Homes
Nearby Sold Comparables
Contact Agent
Listing Provided By
RE/MAX All Pro





