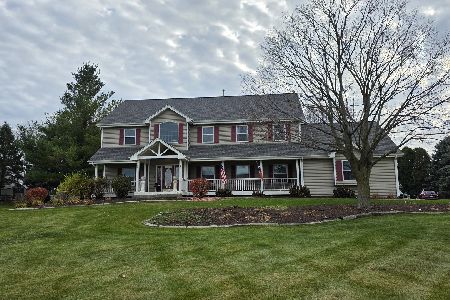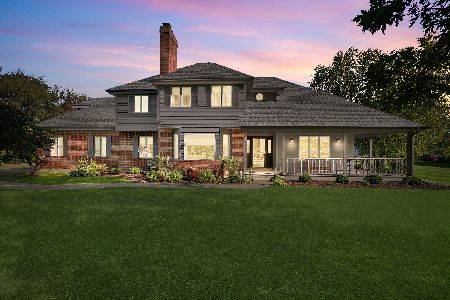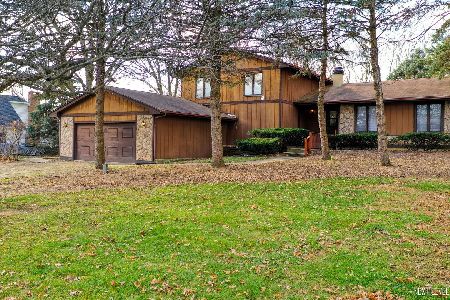41W129 Mare Lane, Elburn, Illinois 60119
$330,000
|
Sold
|
|
| Status: | Closed |
| Sqft: | 2,656 |
| Cost/Sqft: | $131 |
| Beds: | 4 |
| Baths: | 3 |
| Year Built: | 1989 |
| Property Taxes: | $8,095 |
| Days On Market: | 3900 |
| Lot Size: | 0,00 |
Description
St Charles Schools!Totally updated home on a tree lined private lot!New(er) kitch,baths,hwd floors,fixtures,roof & more!Kitch w/Amish hickory cabs,granite,SS appls,dinette opens to 30x15 deck & beautiful yard!Fam rm w/fp & lots of windows--Spacious mbdrm w/whirlpool bth & wic--Nicely finished bsmt w/bath rough-in,recessed lighting & lots of storage--Heated garage w/epoxy floor--Pride of owners shows--Move right in!!
Property Specifics
| Single Family | |
| — | |
| Colonial | |
| 1989 | |
| Full | |
| — | |
| No | |
| — |
| Kane | |
| Appaloosa West | |
| 0 / Not Applicable | |
| None | |
| Private Well | |
| Septic-Private | |
| 08927470 | |
| 0834429002 |
Nearby Schools
| NAME: | DISTRICT: | DISTANCE: | |
|---|---|---|---|
|
Grade School
Wasco Elementary School |
303 | — | |
|
Middle School
Thompson Middle School |
303 | Not in DB | |
|
High School
St Charles North High School |
303 | Not in DB | |
Property History
| DATE: | EVENT: | PRICE: | SOURCE: |
|---|---|---|---|
| 10 Aug, 2015 | Sold | $330,000 | MRED MLS |
| 20 Jun, 2015 | Under contract | $349,000 | MRED MLS |
| 19 May, 2015 | Listed for sale | $349,000 | MRED MLS |
Room Specifics
Total Bedrooms: 4
Bedrooms Above Ground: 4
Bedrooms Below Ground: 0
Dimensions: —
Floor Type: Carpet
Dimensions: —
Floor Type: Carpet
Dimensions: —
Floor Type: Carpet
Full Bathrooms: 3
Bathroom Amenities: Whirlpool,Separate Shower,Double Sink
Bathroom in Basement: 0
Rooms: Recreation Room,Game Room
Basement Description: Finished,Bathroom Rough-In
Other Specifics
| 2.1 | |
| Concrete Perimeter | |
| Asphalt | |
| Deck | |
| Landscaped | |
| 170X244X170X245 | |
| — | |
| Full | |
| Skylight(s), Hardwood Floors, First Floor Laundry | |
| Range, Microwave, Dishwasher, Refrigerator, Stainless Steel Appliance(s) | |
| Not in DB | |
| Street Paved | |
| — | |
| — | |
| Wood Burning |
Tax History
| Year | Property Taxes |
|---|---|
| 2015 | $8,095 |
Contact Agent
Nearby Similar Homes
Nearby Sold Comparables
Contact Agent
Listing Provided By
RE/MAX All Pro







