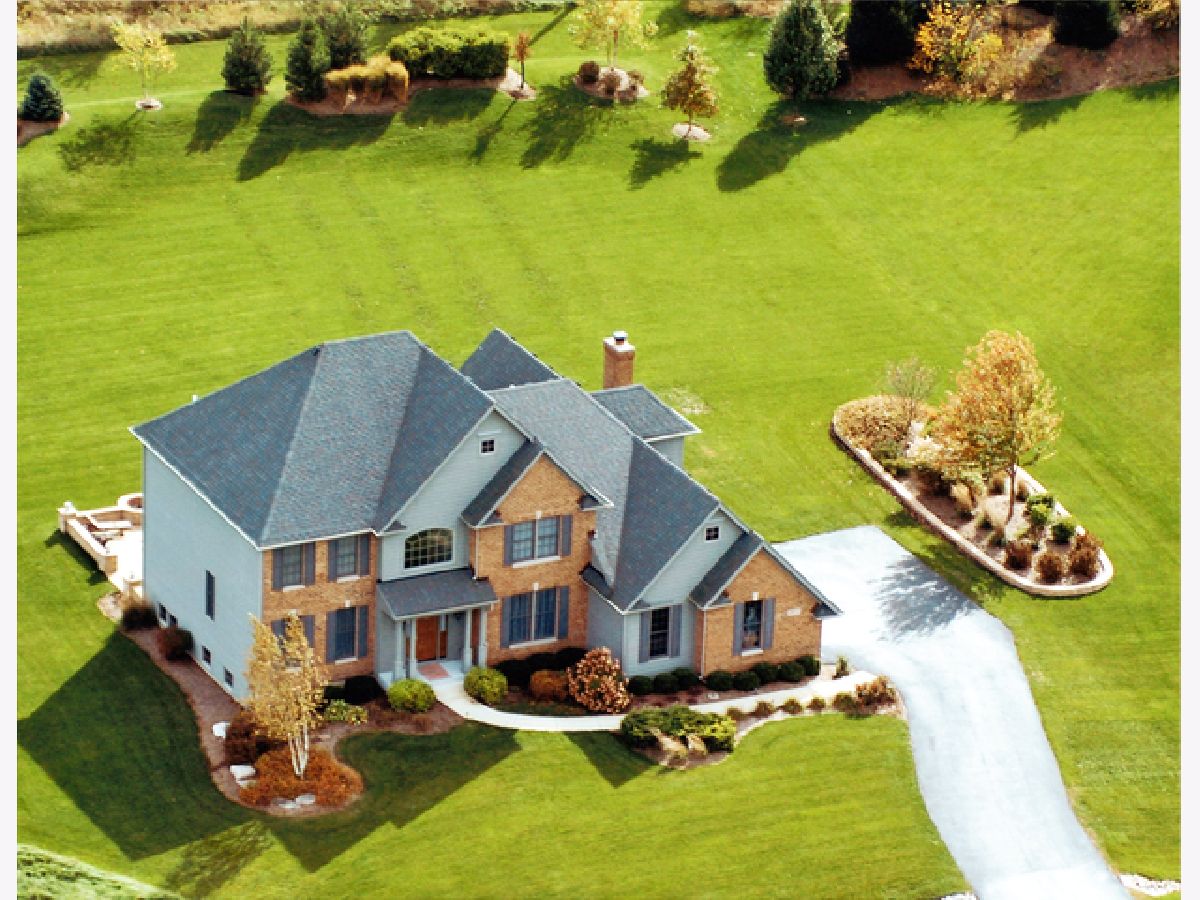41W175 Hearthstone Court, St Charles, Illinois 60175
$480,000
|
Sold
|
|
| Status: | Closed |
| Sqft: | 3,859 |
| Cost/Sqft: | $126 |
| Beds: | 4 |
| Baths: | 4 |
| Year Built: | 2006 |
| Property Taxes: | $14,522 |
| Days On Market: | 2091 |
| Lot Size: | 1,16 |
Description
Pristine quality custom built home on premium culdesac lot adjacent to forest preserve & pond! Original owner has maintained the home to perfection & it shows~Plenty of room has almost 4000 SF~Gorgeous trim package~Lovely spacious formal living & dining rooms~Chefs entertaining kitchen boasts an abundance of maple cabinetry/oversized seated island/granite counters/subway glass backsplash/stainless steel appliances including a chefs oven cooktop~Granite butler server has sink & glass front cabinets & beverage center~Dramatic vaulted family room offers stunning brick fireplace with flanking custom lighted built ins & entertainment~1st floor den~24x13 master suite has double door entry/tray ceiling/20x12 luxury vaulted Grecian bath w/whirlpool/oversized seated shower/stone tiles/plantation shutters & spacious walk in closet~Spacious secondary bedrooms offer Jack & Jill bath and private 4th bedroom bath~English basement has bath rough in & finished 16x12 exercise room/office~Amazing outdoor living large deck with additional storage underneath/enormous post lighted seated paver patio with firepit~3 car side load garage~Newer sump in 2019~Award winning St Charles schools~Incredible location offers walking distance to Great Western Trail~Just minutes to metra! WOW what a nice home!
Property Specifics
| Single Family | |
| — | |
| Traditional | |
| 2006 | |
| Full,English | |
| — | |
| Yes | |
| 1.16 |
| Kane | |
| Woodside Creek | |
| 100 / Annual | |
| Insurance | |
| Private Well | |
| Septic-Private | |
| 10713961 | |
| 0822228007 |
Nearby Schools
| NAME: | DISTRICT: | DISTANCE: | |
|---|---|---|---|
|
Grade School
Wasco Elementary School |
303 | — | |
|
Middle School
Thompson Middle School |
303 | Not in DB | |
|
High School
St Charles North High School |
303 | Not in DB | |
Property History
| DATE: | EVENT: | PRICE: | SOURCE: |
|---|---|---|---|
| 21 Aug, 2020 | Sold | $480,000 | MRED MLS |
| 6 Jul, 2020 | Under contract | $484,900 | MRED MLS |
| — | Last price change | $487,000 | MRED MLS |
| 13 May, 2020 | Listed for sale | $487,000 | MRED MLS |






























































Room Specifics
Total Bedrooms: 4
Bedrooms Above Ground: 4
Bedrooms Below Ground: 0
Dimensions: —
Floor Type: Carpet
Dimensions: —
Floor Type: Carpet
Dimensions: —
Floor Type: Carpet
Full Bathrooms: 4
Bathroom Amenities: Whirlpool,Separate Shower,Double Sink
Bathroom in Basement: 0
Rooms: Den,Exercise Room,Foyer,Mud Room,Deck
Basement Description: Partially Finished,Bathroom Rough-In
Other Specifics
| 3 | |
| Concrete Perimeter | |
| Asphalt | |
| Deck, Brick Paver Patio, Fire Pit | |
| Cul-De-Sac,Forest Preserve Adjacent,Landscaped,Water View,Mature Trees | |
| 103X142X224X157X300 | |
| Unfinished | |
| Full | |
| Vaulted/Cathedral Ceilings, Bar-Wet, Hardwood Floors, First Floor Laundry, Built-in Features, Walk-In Closet(s) | |
| Range, Microwave, Dishwasher, Refrigerator, Bar Fridge, Stainless Steel Appliance(s), Range Hood, Water Softener Owned | |
| Not in DB | |
| Lake, Street Lights, Street Paved | |
| — | |
| — | |
| Gas Log, Gas Starter |
Tax History
| Year | Property Taxes |
|---|---|
| 2020 | $14,522 |
Contact Agent
Nearby Similar Homes
Nearby Sold Comparables
Contact Agent
Listing Provided By
Homesmart Connect LLC






