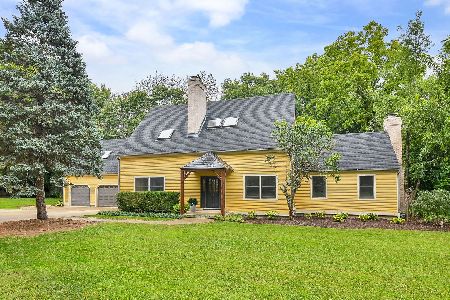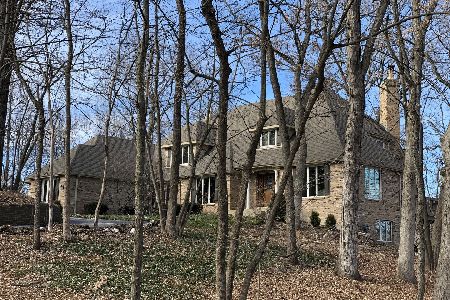41W180 Highwood Court, Elburn, Illinois 60119
$880,000
|
Sold
|
|
| Status: | Closed |
| Sqft: | 4,928 |
| Cost/Sqft: | $198 |
| Beds: | 6 |
| Baths: | 6 |
| Year Built: | 1998 |
| Property Taxes: | $24,599 |
| Days On Market: | 228 |
| Lot Size: | 2,63 |
Description
Exceptional custom estate nestled on 2.63 private, wooded acres in the highly sought-after Campton Woods community of Elburn (St. Charles D303 schools!). This expansive 6,900+ sq. ft. home offers three full levels of refined living, featuring rich hardwood floors, stunning millwork, tray/coffered ceilings, and exquisite craftsmanship throughout. Enter through a dramatic two-story foyer that flows seamlessly into the show-stopping family room with soaring ceilings, floor-to-ceiling windows, and a striking stone fireplace flanked by custom built-ins. The main level also includes a stately den with coffered ceiling, formal dining, powder room with antique vanity, and a gourmet kitchen outfitted with granite counters, custom cabinetry, massive island, walk-in pantry, cooktop with hood, and an eating area that opens to a sprawling composite deck with serene views. Upstairs, the luxurious primary suite features a tray ceiling, walk-in closet, and a spa-like bath with dual sinks, whirlpool tub, oversized shower, water closet, and vaulted lighted tray ceiling. Bedrooms 2 & 3 share a Jack & Jill bath, while Bedroom 4 has a private en-suite. Bedroom 5 is a massive flex space above the 4-car garage-perfect for a guest suite, gym, or bonus living area-complete with its own bath, closets, and private stair access. A bonus loft and secret reading nook add a whimsical touch. The walk-out basement is an entertainer's dream with a large rec room, stone fireplace, wet bar, game room, full bath, 6th bedroom, office, gym, 3-season room, and expansive storage. Heated floors in basement complete this package. Outdoors, enjoy an oversized stone patio, lower-level deck, and beautifully manicured grounds. The 4-car garage features epoxy flooring, and the home's exterior is a charming blend of brick, cedar, and stone. Truly a one-of-a-kind retreat offering luxury, privacy, and space-inside and out. Must see to appreciate! **Estate Sale, property being conveyed "as is".
Property Specifics
| Single Family | |
| — | |
| — | |
| 1998 | |
| — | |
| — | |
| No | |
| 2.63 |
| Kane | |
| Campton Woods | |
| 450 / Annual | |
| — | |
| — | |
| — | |
| 12377336 | |
| 0827428003 |
Nearby Schools
| NAME: | DISTRICT: | DISTANCE: | |
|---|---|---|---|
|
Grade School
Wasco Elementary School |
303 | — | |
|
Middle School
Thompson Middle School |
303 | Not in DB | |
|
High School
St Charles North High School |
303 | Not in DB | |
Property History
| DATE: | EVENT: | PRICE: | SOURCE: |
|---|---|---|---|
| 3 Oct, 2025 | Sold | $880,000 | MRED MLS |
| 14 Aug, 2025 | Under contract | $975,000 | MRED MLS |
| — | Last price change | $1,000,000 | MRED MLS |
| 17 Jun, 2025 | Listed for sale | $1,000,000 | MRED MLS |
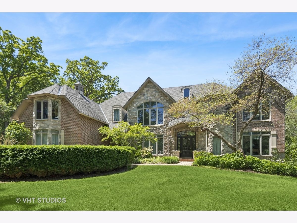
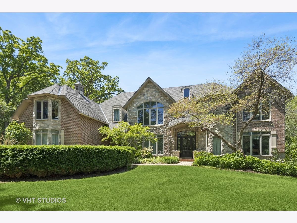
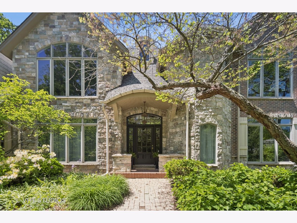
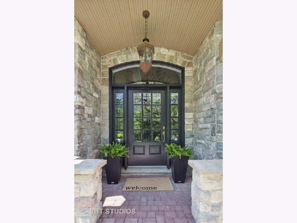
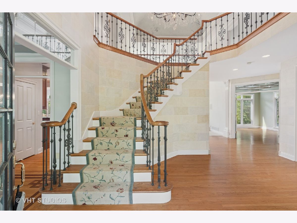
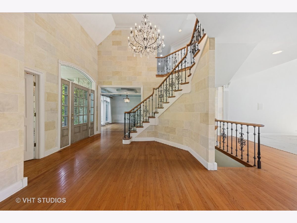
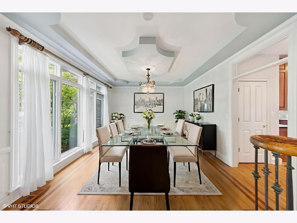
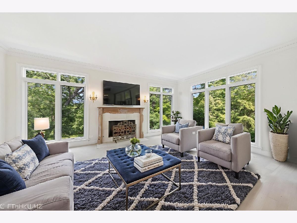
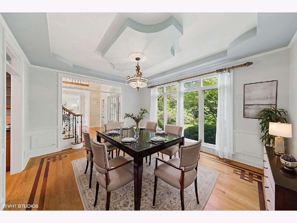
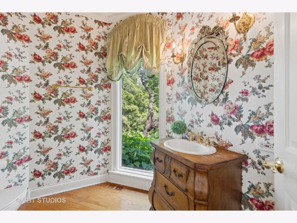
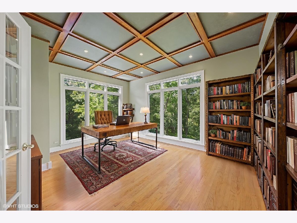
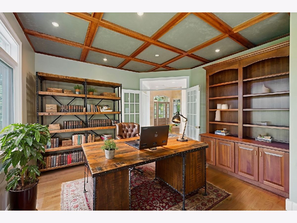
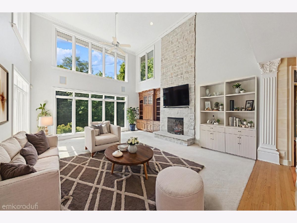
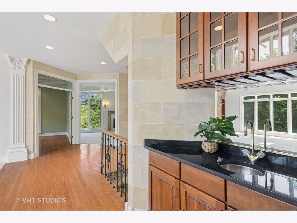
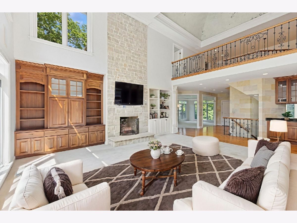
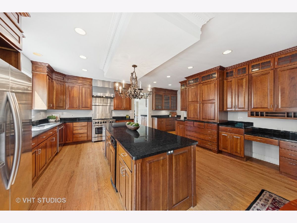
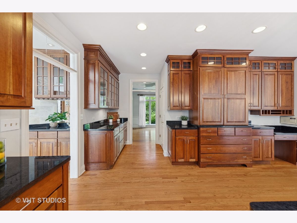
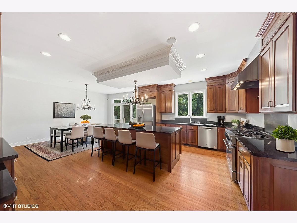
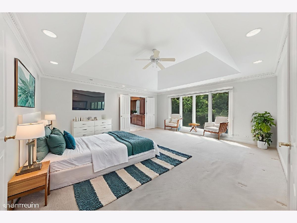
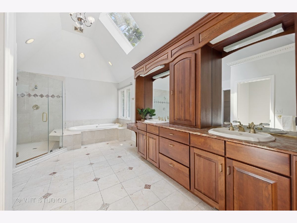
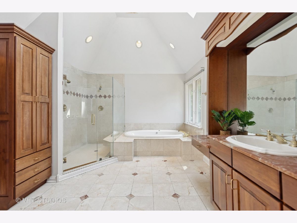
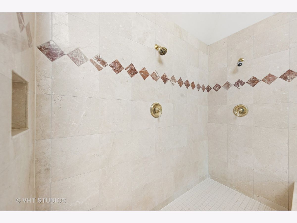
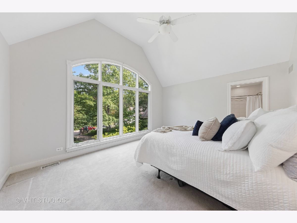
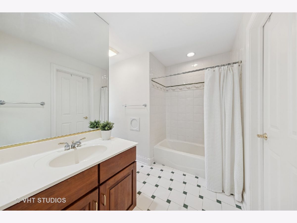
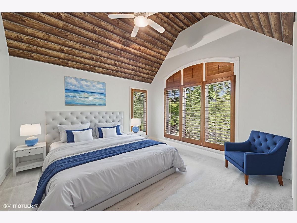
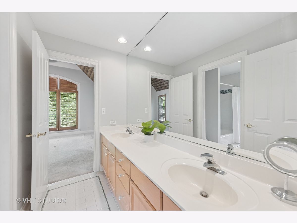
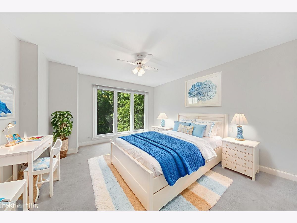
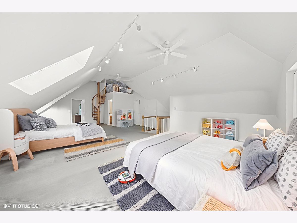
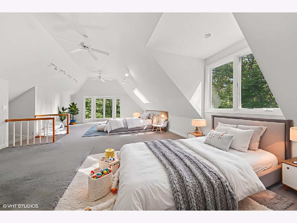
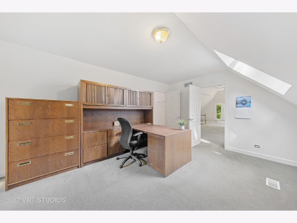
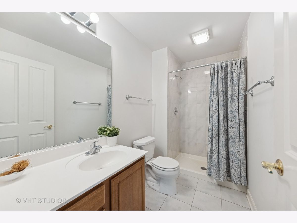
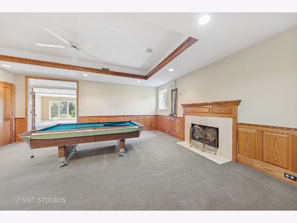
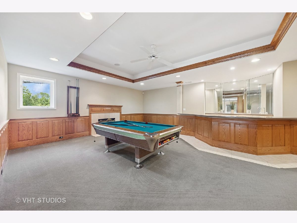
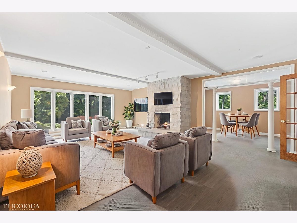
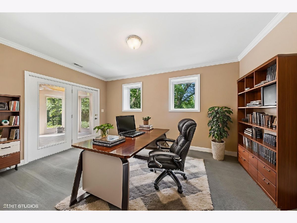
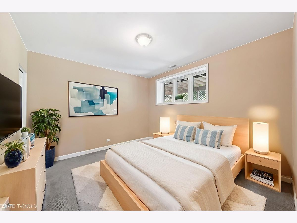
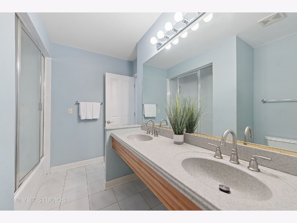
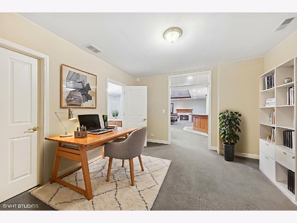
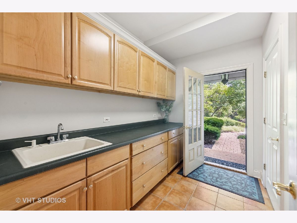
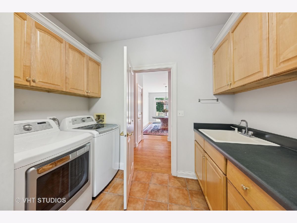
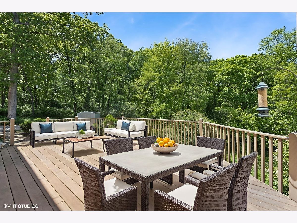
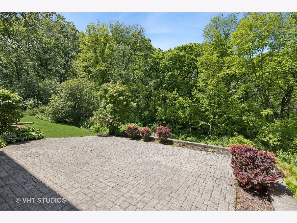
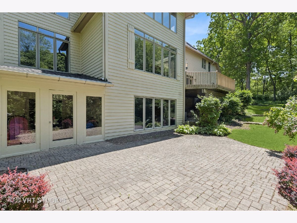
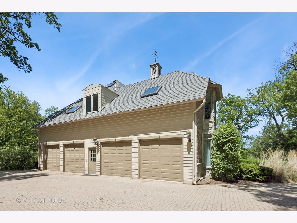
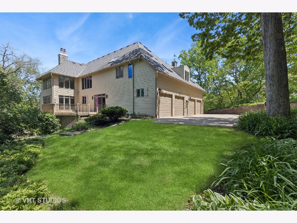
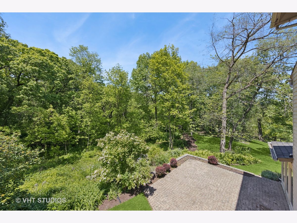
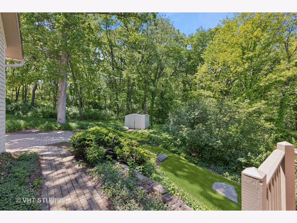
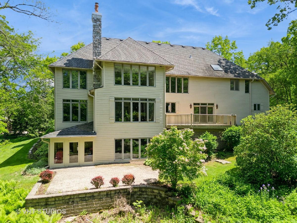
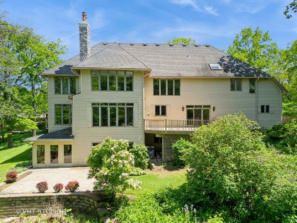
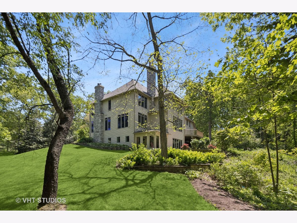
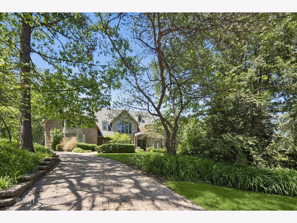
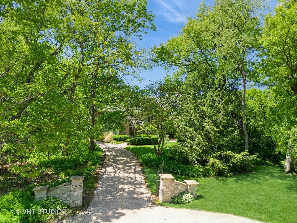
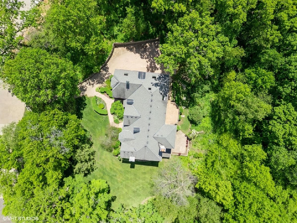
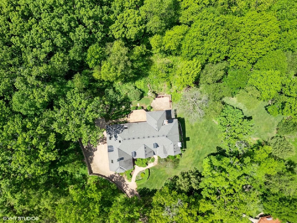
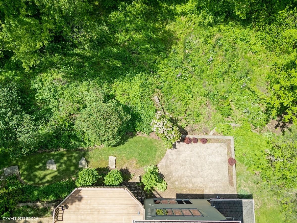
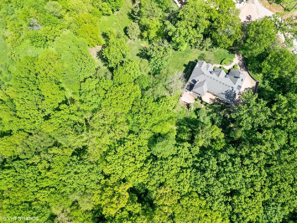
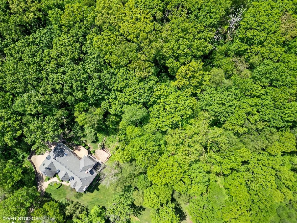
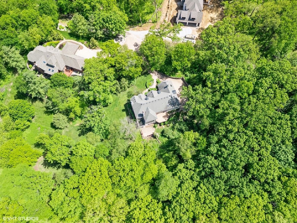
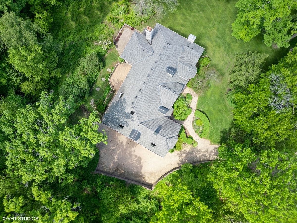
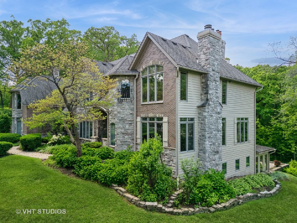
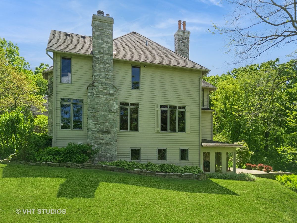
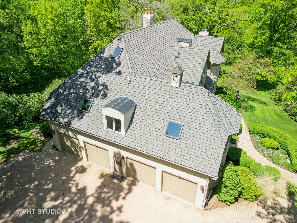
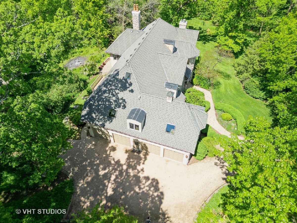
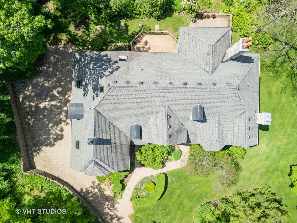
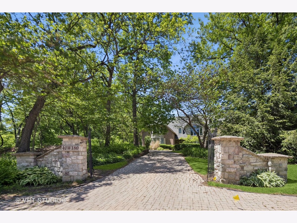
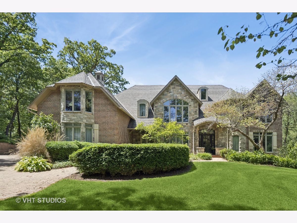
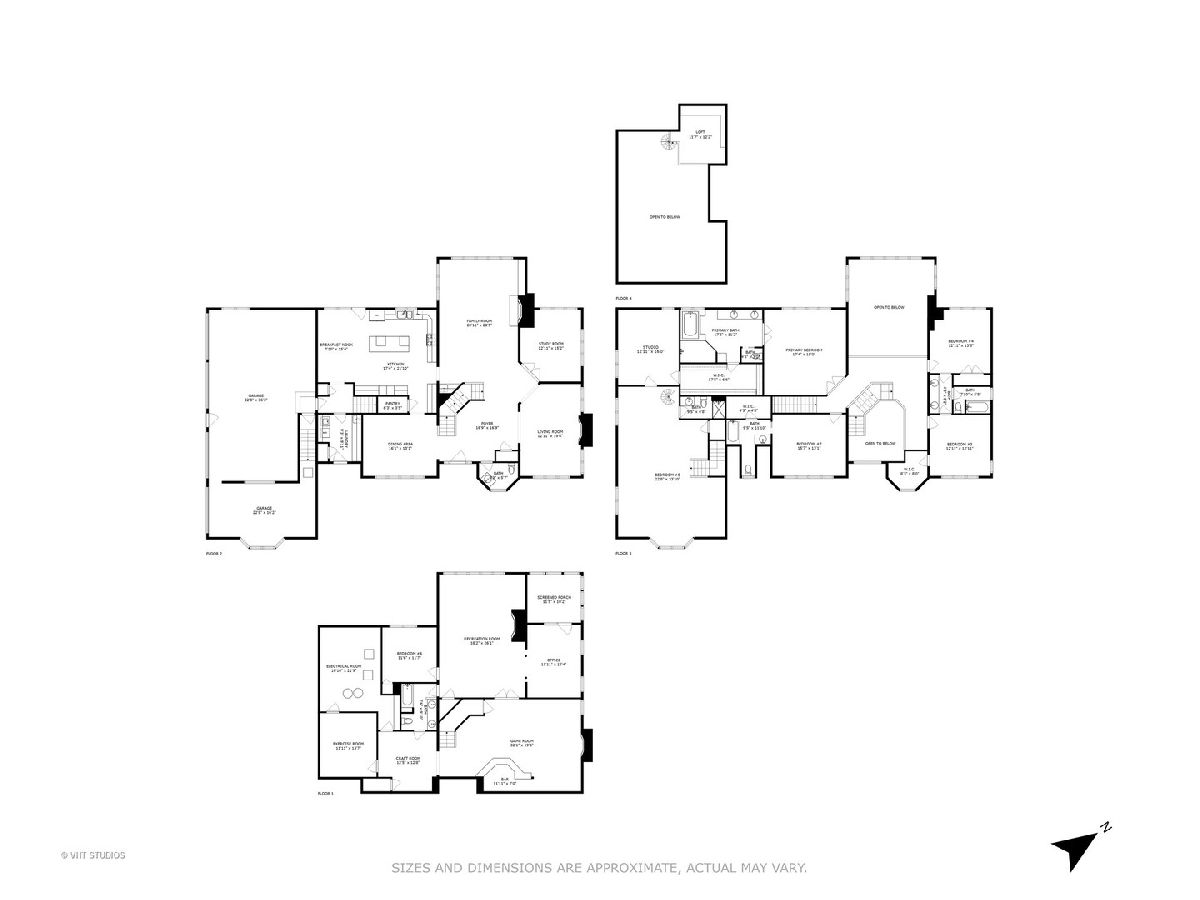
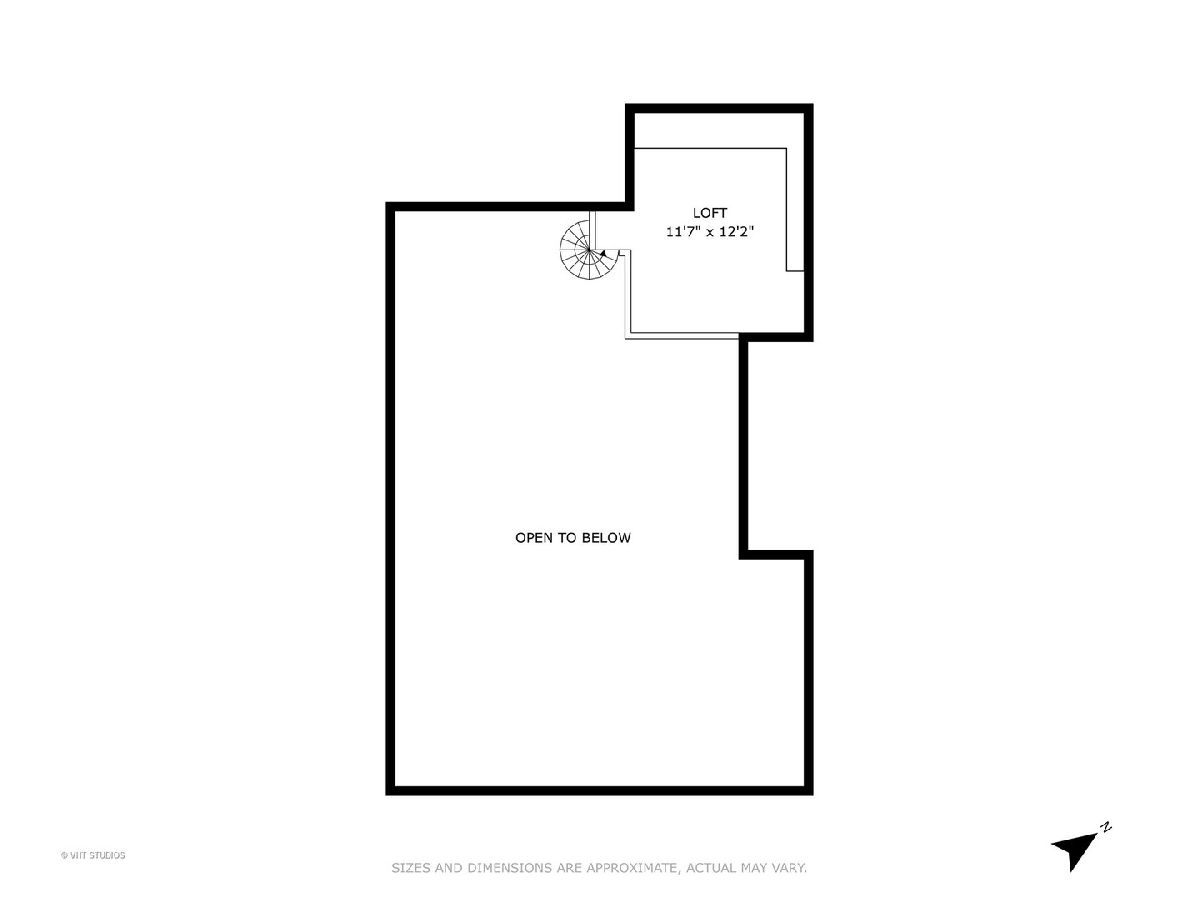
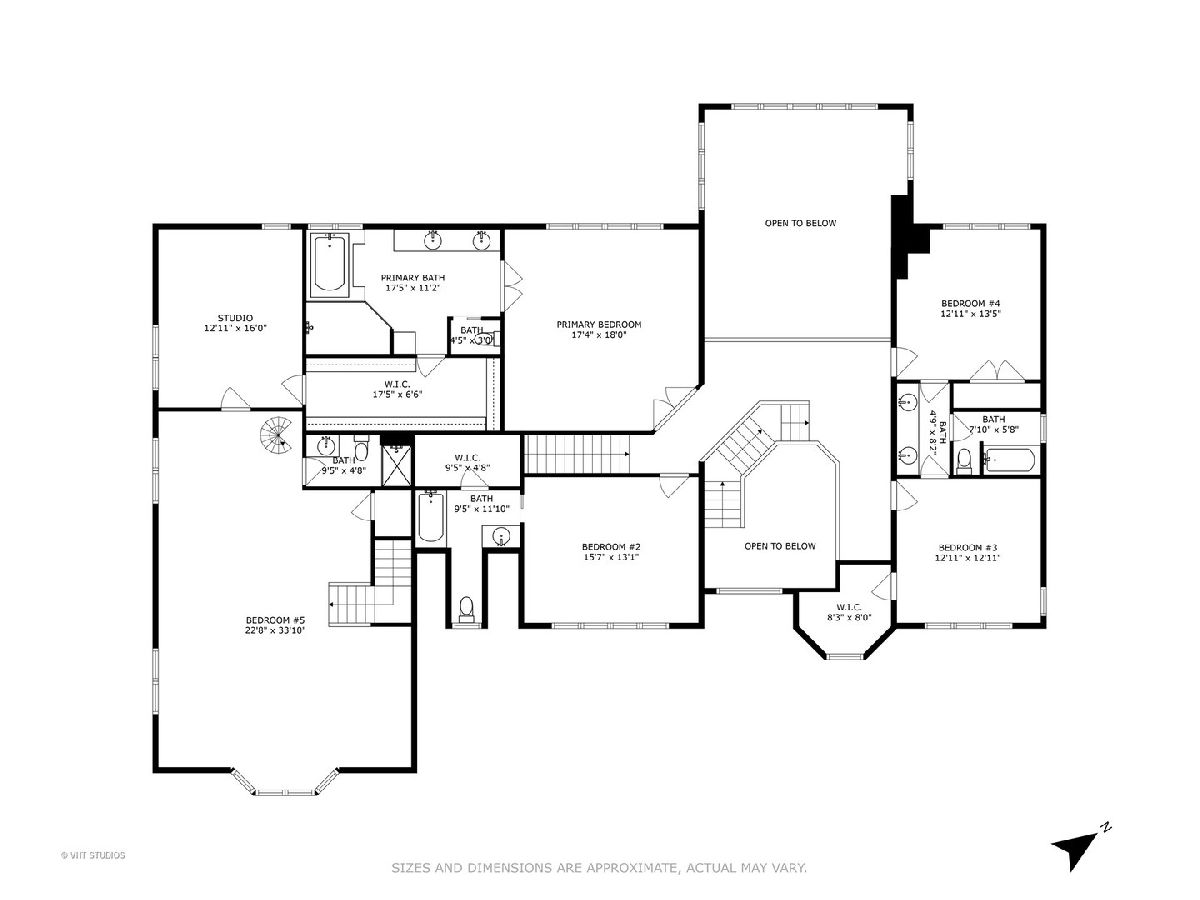
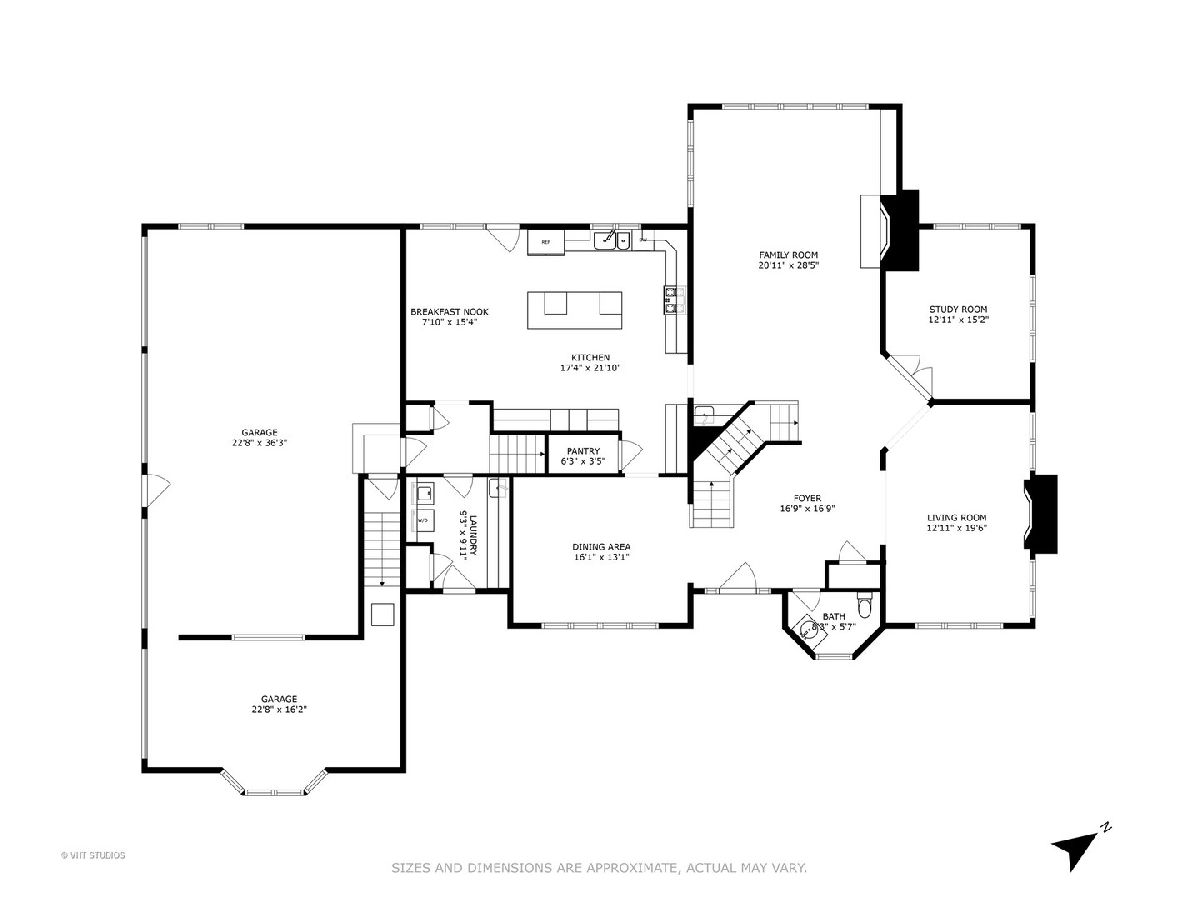
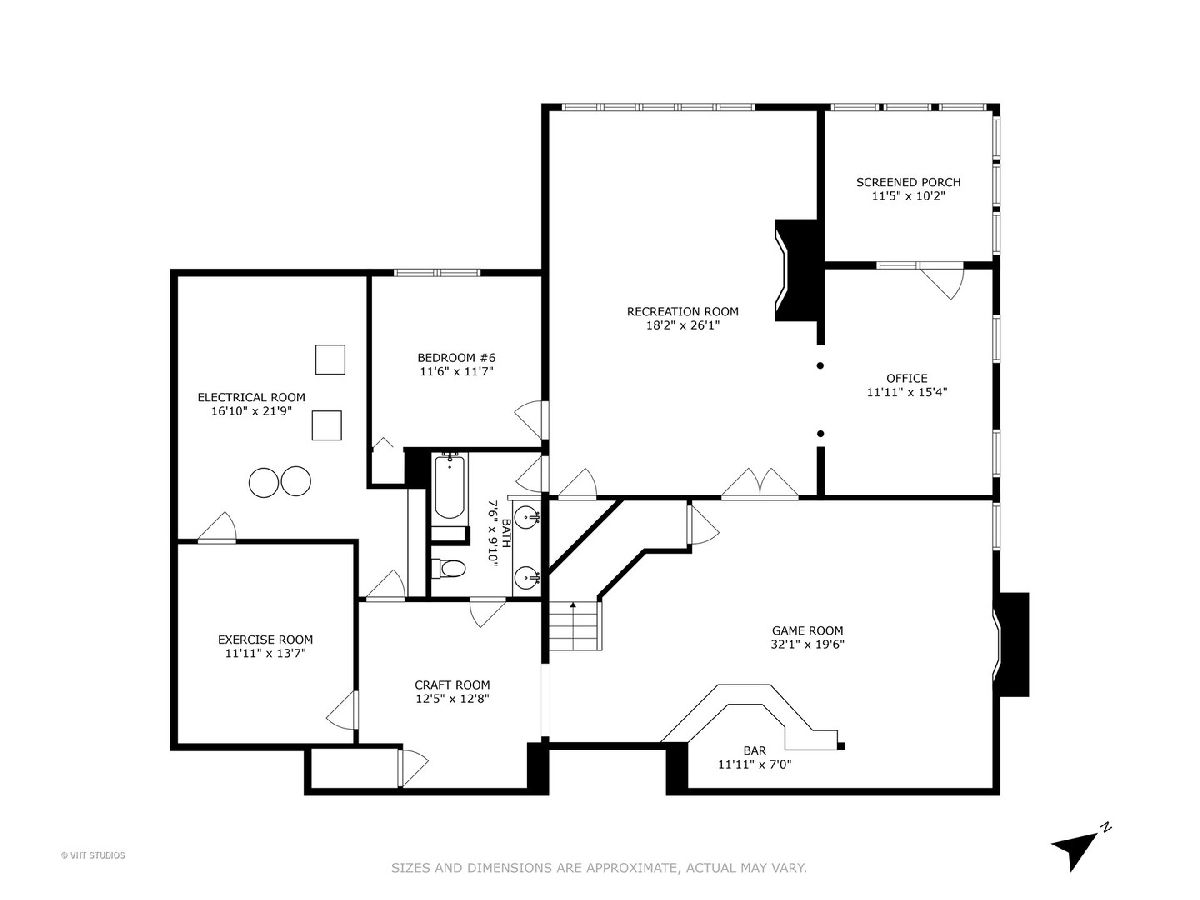
Room Specifics
Total Bedrooms: 6
Bedrooms Above Ground: 6
Bedrooms Below Ground: 0
Dimensions: —
Floor Type: —
Dimensions: —
Floor Type: —
Dimensions: —
Floor Type: —
Dimensions: —
Floor Type: —
Dimensions: —
Floor Type: —
Full Bathrooms: 6
Bathroom Amenities: Whirlpool,Separate Shower,Double Sink,Double Shower
Bathroom in Basement: 1
Rooms: —
Basement Description: —
Other Specifics
| 4 | |
| — | |
| — | |
| — | |
| — | |
| 230X395X260X534 | |
| — | |
| — | |
| — | |
| — | |
| Not in DB | |
| — | |
| — | |
| — | |
| — |
Tax History
| Year | Property Taxes |
|---|---|
| 2025 | $24,599 |
Contact Agent
Nearby Similar Homes
Nearby Sold Comparables
Contact Agent
Listing Provided By
Baird & Warner


