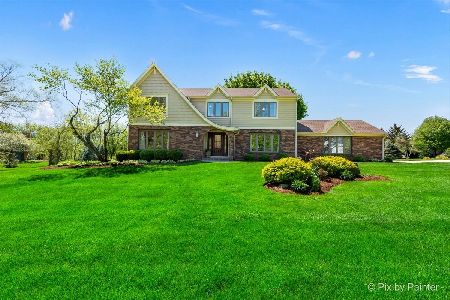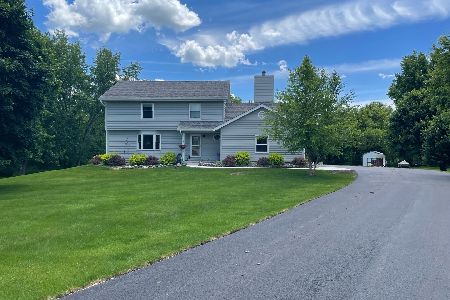41W217 Weybridge Drive, St Charles, Illinois 60175
$360,000
|
Sold
|
|
| Status: | Closed |
| Sqft: | 2,898 |
| Cost/Sqft: | $126 |
| Beds: | 4 |
| Baths: | 4 |
| Year Built: | 1980 |
| Property Taxes: | $8,304 |
| Days On Market: | 2390 |
| Lot Size: | 1,02 |
Description
Meticulously maintained and freshly updated home on beautiful 1-acre quiet cul-de-sac lot in St. Charles. Approximately 4,000 square feet of updated and finished space. Large eat-in kitchen features white cabinetry, kitchen island, and ample natural light. Kitchen opens to family room with wood beams and large stone fireplace. Large deck off kitchen to enjoy beautiful back yard. Hardwood throughout first floor. Finished walkout basement with office and rec room and brand-new carpet. Master bedroom with beamed ceiling and barn door. Master bath features dual vanity with granite, new tile and new Jacuzzi shower. All bathrooms updated. 2nd floor laundry. Side load garage gives home distinct architectural appeal. Newer roof, windows, siding, exterior doors, and deck. Country feel yet just a few minutes from Randall Road shopping/restaurants. Award winning St. Charles schools (Wasco Elementary, Thompson Middle, St. Charles North High School).
Property Specifics
| Single Family | |
| — | |
| Tudor | |
| 1980 | |
| Full,Walkout | |
| — | |
| No | |
| 1.02 |
| Kane | |
| Weybridge | |
| 0 / Not Applicable | |
| None | |
| Private Well | |
| Septic-Private | |
| 10403818 | |
| 0803477012 |
Nearby Schools
| NAME: | DISTRICT: | DISTANCE: | |
|---|---|---|---|
|
Grade School
Wasco Elementary School |
303 | — | |
|
Middle School
Thompson Middle School |
303 | Not in DB | |
|
High School
St Charles North High School |
303 | Not in DB | |
Property History
| DATE: | EVENT: | PRICE: | SOURCE: |
|---|---|---|---|
| 17 May, 2010 | Sold | $250,000 | MRED MLS |
| 15 Apr, 2010 | Under contract | $290,000 | MRED MLS |
| — | Last price change | $300,000 | MRED MLS |
| 3 Feb, 2010 | Listed for sale | $300,000 | MRED MLS |
| 10 Jul, 2019 | Sold | $360,000 | MRED MLS |
| 13 Jun, 2019 | Under contract | $364,900 | MRED MLS |
| 4 Jun, 2019 | Listed for sale | $364,900 | MRED MLS |
| 7 Jun, 2024 | Sold | $670,000 | MRED MLS |
| 5 May, 2024 | Under contract | $619,000 | MRED MLS |
| 2 May, 2024 | Listed for sale | $619,000 | MRED MLS |
Room Specifics
Total Bedrooms: 4
Bedrooms Above Ground: 4
Bedrooms Below Ground: 0
Dimensions: —
Floor Type: —
Dimensions: —
Floor Type: —
Dimensions: —
Floor Type: —
Full Bathrooms: 4
Bathroom Amenities: Double Sink
Bathroom in Basement: 0
Rooms: Recreation Room,Office,Bonus Room,Family Room
Basement Description: Finished,Exterior Access
Other Specifics
| 2 | |
| — | |
| — | |
| Deck, Patio | |
| Cul-De-Sac | |
| 269X184 | |
| — | |
| Full | |
| Hardwood Floors, Second Floor Laundry, Walk-In Closet(s) | |
| Range, Microwave, Dishwasher, Refrigerator, Cooktop, Water Softener Owned | |
| Not in DB | |
| — | |
| — | |
| — | |
| Wood Burning |
Tax History
| Year | Property Taxes |
|---|---|
| 2010 | $7,483 |
| 2019 | $8,304 |
| 2024 | $9,533 |
Contact Agent
Nearby Similar Homes
Nearby Sold Comparables
Contact Agent
Listing Provided By
Great Western Properties





