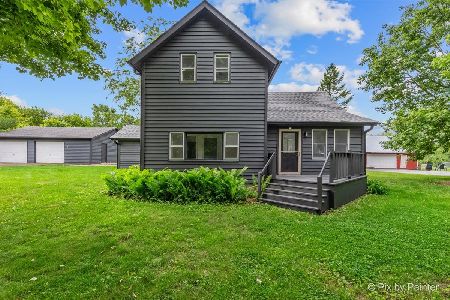41W381 Lenz Road, Elgin, Illinois 60124
$699,000
|
Sold
|
|
| Status: | Closed |
| Sqft: | 1,677 |
| Cost/Sqft: | $417 |
| Beds: | 4 |
| Baths: | 3 |
| Year Built: | 1988 |
| Property Taxes: | $10,886 |
| Days On Market: | 1623 |
| Lot Size: | 18,13 |
Description
Experience Peaceful Country living at it's best right here in Campton Hills! This gorgeous property has 18+ acres of endless possibilities for the new buyers! It's a true Midwestern Gem! The home features 4 bedrooms, 3 full baths beautifully updated, Large Master Suite with WIC, Full finished walk-out basement with sauna, and tons of extra space for storage. There's plenty of room in the 4 car detached garage. The property also has an adorable "shabby chic" Beehive house that can be used as a photography studio, She Shed & much more! The barn in the back is 200x50 with 13 horse stalls, tack room, and boasts 140x50 indoor arena. It has 5 additional exterior stalls as well. The secondary building is 70x35 and is currently used to store equipment and hay. There are 2 beautiful ponds on the property as well! You don't want to miss this opportunity! Property is located in Campton Hills and School District 301.
Property Specifics
| Single Family | |
| — | |
| — | |
| 1988 | |
| Full,Walkout | |
| — | |
| No | |
| 18.13 |
| Kane | |
| — | |
| — / Not Applicable | |
| None | |
| Private Well | |
| Septic-Private | |
| 11032299 | |
| 0534200009 |
Nearby Schools
| NAME: | DISTRICT: | DISTANCE: | |
|---|---|---|---|
|
Middle School
Central Middle School |
301 | Not in DB | |
|
High School
Central High School |
301 | Not in DB | |
Property History
| DATE: | EVENT: | PRICE: | SOURCE: |
|---|---|---|---|
| 24 Jun, 2021 | Sold | $699,000 | MRED MLS |
| 19 Apr, 2021 | Under contract | $699,000 | MRED MLS |
| 2 Apr, 2021 | Listed for sale | $699,000 | MRED MLS |




























































Room Specifics
Total Bedrooms: 4
Bedrooms Above Ground: 4
Bedrooms Below Ground: 0
Dimensions: —
Floor Type: Hardwood
Dimensions: —
Floor Type: Hardwood
Dimensions: —
Floor Type: Ceramic Tile
Full Bathrooms: 3
Bathroom Amenities: —
Bathroom in Basement: 1
Rooms: Eating Area,Family Room,Play Room
Basement Description: Finished,Exterior Access
Other Specifics
| 4 | |
| Concrete Perimeter | |
| Gravel | |
| Deck, Porch | |
| Horses Allowed,Pond(s),Wooded,Mature Trees | |
| 789743 | |
| — | |
| Full | |
| Hardwood Floors, First Floor Bedroom, First Floor Laundry, First Floor Full Bath, Walk-In Closet(s) | |
| Range, Microwave, Dishwasher, Refrigerator, Washer, Dryer | |
| Not in DB | |
| Horse-Riding Area, Lake | |
| — | |
| — | |
| — |
Tax History
| Year | Property Taxes |
|---|---|
| 2021 | $10,886 |
Contact Agent
Nearby Sold Comparables
Contact Agent
Listing Provided By
Keller Williams Inspire - Geneva





