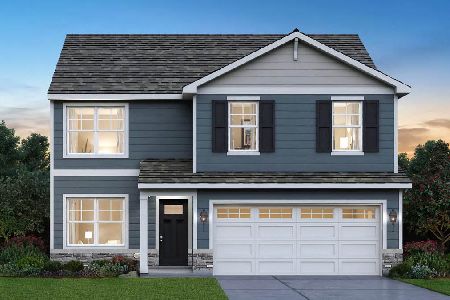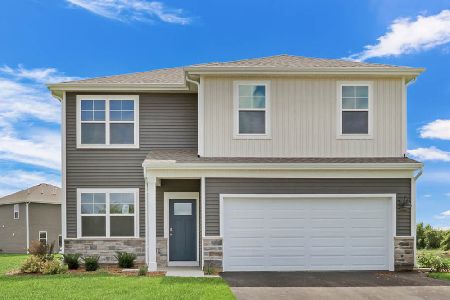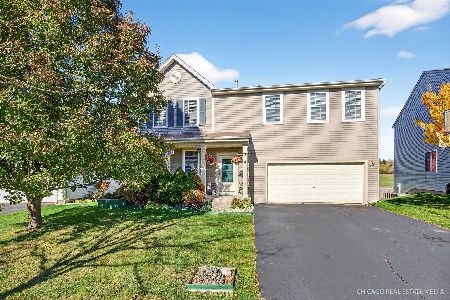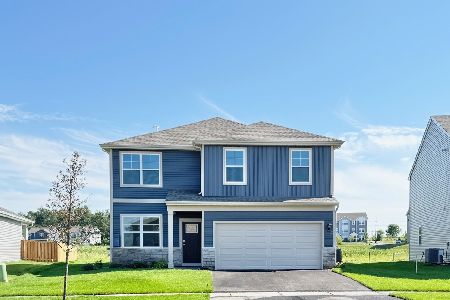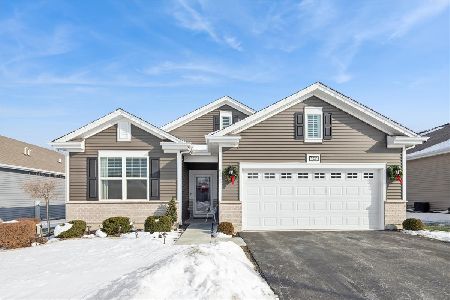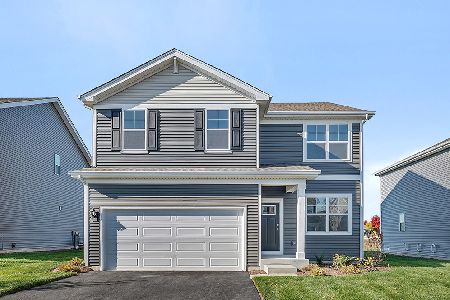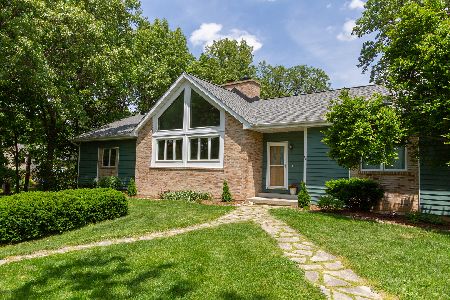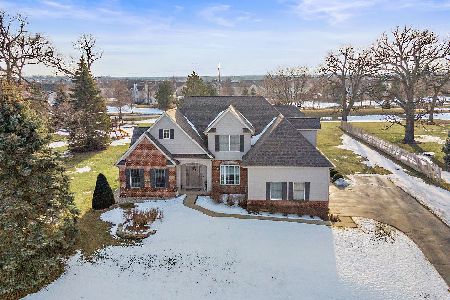41W581 Old Stage Road, Hampshire, Illinois 60140
$480,000
|
Sold
|
|
| Status: | Closed |
| Sqft: | 4,506 |
| Cost/Sqft: | $115 |
| Beds: | 5 |
| Baths: | 4 |
| Year Built: | 1994 |
| Property Taxes: | $10,268 |
| Days On Market: | 2150 |
| Lot Size: | 2,04 |
Description
ABSOLUTELY STUNNING RANCH ON A PRIVATE WOODED 2 ACRE LOT W/100 YR OAK TREES. Watch the Sunrise & Sunset from the Solarium! Open floor plan, new carpet, recently painted, natural light & wooded vaulted ceilings. Custom heated in-ground pool w/new heater & pump, hot tub pergola and large patio spaces. Loads of updates: Freshly painted inside & outside, updated bathrooms, entire house water filtration system, and newly finished gourmet chefs dream kitchen w/stainless steel appliances and high-end stove. Finished lower level w/updated flooring, bathroom, living area, and kitchen - Perfect in-law arrangement with newer Hydraulic elevator. Lower level is Handicapped accessible. Upgraded electrical panel, 2 newer forced air heating units, newer central air unit, invisible fence for dogs and professionally landscaped & the entire yard freshly mulched. Five-year new KOI pond with filter & waterfall. 3-car garage with attached Heat/air in shop/studio (doubles as two additional car spaces) & newly seal coated driveway.
Property Specifics
| Single Family | |
| — | |
| Contemporary | |
| 1994 | |
| Full,Walkout | |
| — | |
| No | |
| 2.04 |
| Kane | |
| — | |
| 0 / Not Applicable | |
| None | |
| Private Well | |
| Septic-Private | |
| 10645474 | |
| 0228327004 |
Property History
| DATE: | EVENT: | PRICE: | SOURCE: |
|---|---|---|---|
| 6 Jun, 2013 | Sold | $475,000 | MRED MLS |
| 8 Apr, 2013 | Under contract | $500,000 | MRED MLS |
| 30 Mar, 2013 | Listed for sale | $500,000 | MRED MLS |
| 15 Jul, 2020 | Sold | $480,000 | MRED MLS |
| 6 Jun, 2020 | Under contract | $518,000 | MRED MLS |
| — | Last price change | $522,000 | MRED MLS |
| 23 Feb, 2020 | Listed for sale | $522,000 | MRED MLS |
Room Specifics
Total Bedrooms: 5
Bedrooms Above Ground: 5
Bedrooms Below Ground: 0
Dimensions: —
Floor Type: —
Dimensions: —
Floor Type: —
Dimensions: —
Floor Type: —
Dimensions: —
Floor Type: —
Full Bathrooms: 4
Bathroom Amenities: Whirlpool,Separate Shower,Double Sink,Bidet
Bathroom in Basement: 1
Rooms: Bedroom 5,Sitting Room,Utility Room-Lower Level,Atrium,Screened Porch,Foyer
Basement Description: Finished
Other Specifics
| 5 | |
| Concrete Perimeter | |
| Asphalt | |
| Patio, Hot Tub, Porch Screened, In Ground Pool, Storms/Screens, Invisible Fence | |
| Fenced Yard,Wetlands adjacent,Pond(s),Wooded | |
| 87991 | |
| — | |
| Full | |
| Vaulted/Cathedral Ceilings, Skylight(s), Elevator, First Floor Bedroom, In-Law Arrangement, First Floor Laundry | |
| Range, Microwave, Dishwasher, Refrigerator, Washer, Dryer, Disposal, Stainless Steel Appliance(s) | |
| Not in DB | |
| Street Paved | |
| — | |
| — | |
| Wood Burning |
Tax History
| Year | Property Taxes |
|---|---|
| 2013 | $8,651 |
| 2020 | $10,268 |
Contact Agent
Nearby Similar Homes
Nearby Sold Comparables
Contact Agent
Listing Provided By
Berkshire Hathaway HomeServices Starck Real Estate

