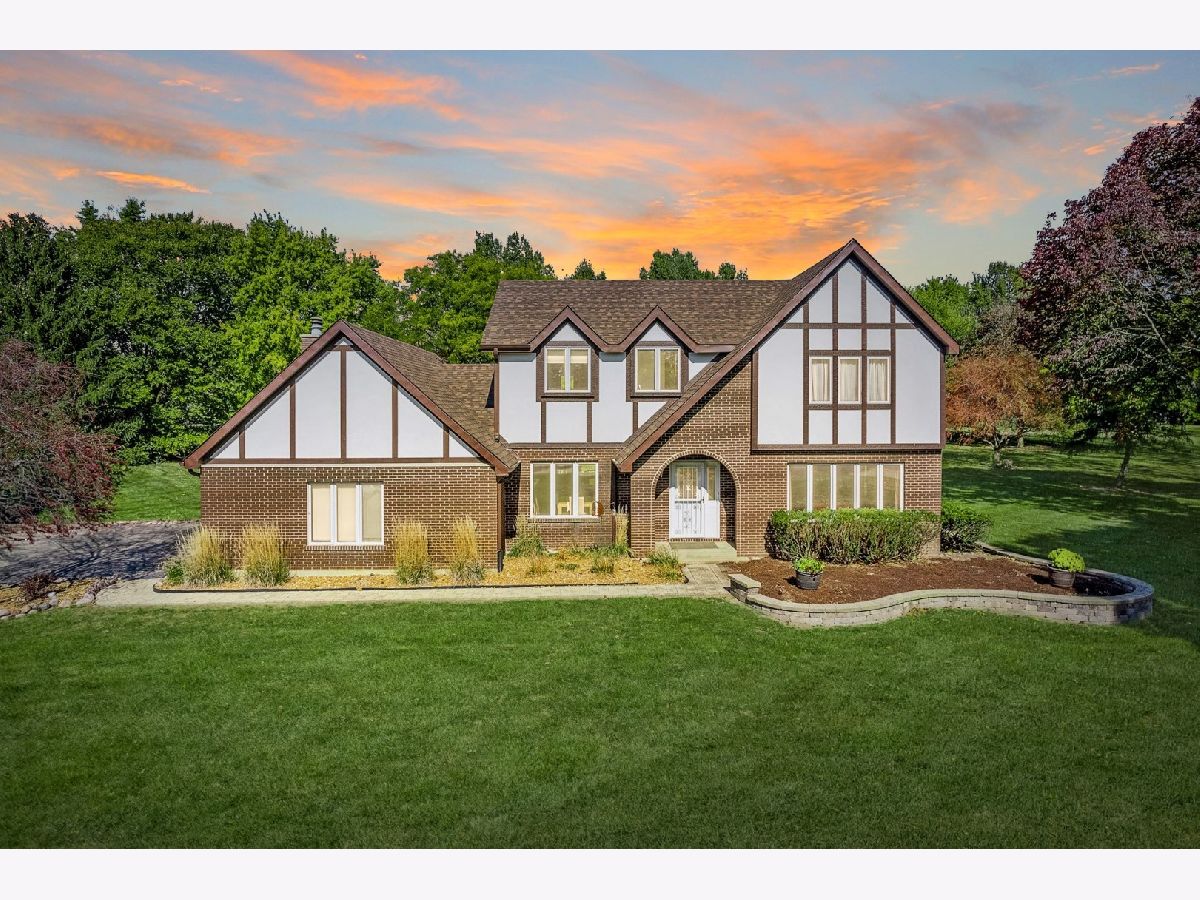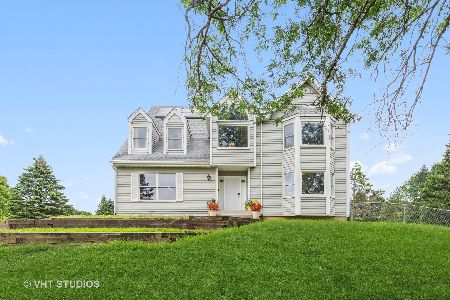41W622 Holly Court, St Charles, Illinois 60175
$511,000
|
Sold
|
|
| Status: | Closed |
| Sqft: | 2,961 |
| Cost/Sqft: | $169 |
| Beds: | 4 |
| Baths: | 4 |
| Year Built: | 1987 |
| Property Taxes: | $8,872 |
| Days On Market: | 474 |
| Lot Size: | 1,05 |
Description
Nestled in the sought-after Hedgerow Farms of St. Charles, this stunning 4-bedroom, 3.5-bathroom brick and cedar Tudor home offers an idyllic blend of luxury and comfort. Situated on a beautifully landscaped 1+ acre cul-de-sac lot, this home greets you with a charming paver front walk and a 2-car sideload garage. Enjoy outdoor living with a spacious backyard paver patio, deck, and cozy firepit-perfect for entertaining or relaxing. Inside, you'll find hardwood and wood laminate flooring throughout, a bright living room, and a family room with a dramatic floor-to-ceiling stone fireplace. The expansive eat-in kitchen features solid surface countertops, a center island with a breakfast bar and cooktop, ample cabinet space, and a breakfast nook. The formal dining room (currently pool table/entertainment space) with recessed lighting is perfect for gatherings, while the main-floor office (which could double as a guest bedroom), laundry room, and full bathroom add convenience. Upstairs, the primary suite boasts a walk-in closet and a private bath with a whirlpool tub and separate shower. The finished basement provides extra space with a rec room and bathroom. Additional features include a smart doorbell and an invisible fence, plus proximity to parks for outdoor enjoyment. Don't miss this incredible home!
Property Specifics
| Single Family | |
| — | |
| — | |
| 1987 | |
| — | |
| — | |
| No | |
| 1.05 |
| Kane | |
| Hedgerow Farms | |
| — / Not Applicable | |
| — | |
| — | |
| — | |
| 12188762 | |
| 0810326014 |
Nearby Schools
| NAME: | DISTRICT: | DISTANCE: | |
|---|---|---|---|
|
Grade School
Wasco Elementary School |
303 | — | |
|
Middle School
Thompson Middle School |
303 | Not in DB | |
|
High School
St Charles North High School |
303 | Not in DB | |
Property History
| DATE: | EVENT: | PRICE: | SOURCE: |
|---|---|---|---|
| 21 Aug, 2009 | Sold | $307,000 | MRED MLS |
| 28 Jul, 2009 | Under contract | $329,000 | MRED MLS |
| — | Last price change | $339,000 | MRED MLS |
| 13 Apr, 2009 | Listed for sale | $359,000 | MRED MLS |
| 19 Nov, 2024 | Sold | $511,000 | MRED MLS |
| 18 Oct, 2024 | Under contract | $499,900 | MRED MLS |
| 15 Oct, 2024 | Listed for sale | $499,900 | MRED MLS |







































Room Specifics
Total Bedrooms: 4
Bedrooms Above Ground: 4
Bedrooms Below Ground: 0
Dimensions: —
Floor Type: —
Dimensions: —
Floor Type: —
Dimensions: —
Floor Type: —
Full Bathrooms: 4
Bathroom Amenities: Whirlpool,Separate Shower
Bathroom in Basement: 1
Rooms: —
Basement Description: Finished
Other Specifics
| 2 | |
| — | |
| Asphalt | |
| — | |
| — | |
| 45902 | |
| — | |
| — | |
| — | |
| — | |
| Not in DB | |
| — | |
| — | |
| — | |
| — |
Tax History
| Year | Property Taxes |
|---|---|
| 2009 | $6,509 |
| 2024 | $8,872 |
Contact Agent
Nearby Similar Homes
Nearby Sold Comparables
Contact Agent
Listing Provided By
One Source Realty




