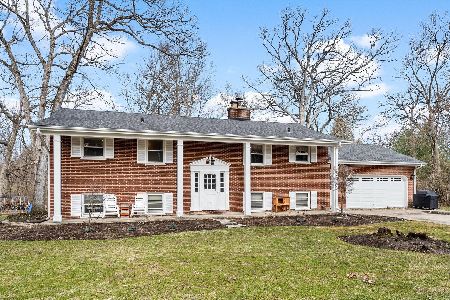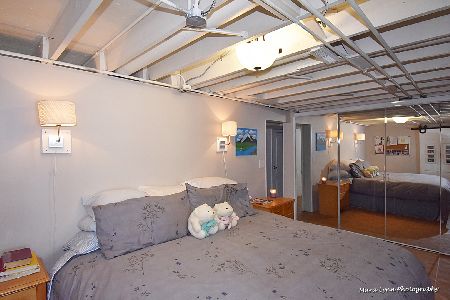41W872 White Oak Lane, Campton Hills, Illinois 60175
$765,000
|
Sold
|
|
| Status: | Closed |
| Sqft: | 5,030 |
| Cost/Sqft: | $159 |
| Beds: | 5 |
| Baths: | 6 |
| Year Built: | 1993 |
| Property Taxes: | $20,392 |
| Days On Market: | 2834 |
| Lot Size: | 3,81 |
Description
Secluded Country Estate nestled in the middle of almost 4 pristine and professionally landscaped acres. This exquisite, award winning setting was professionally landscaped by Wasco Nursery and has been featured on many garden walks. Although it is a country setting it is conveniently located just minutes from downtown St. Charles and Geneva as well as a short distance to Metra. This large executive home was built by renowned Havlicek builders. Sophisticated and luxurious finishes, flooring and extravagant lighting throughout this ample 5000 square foot home. In addition, the lower level offers a beautifully builder finished walk-out basement including a second kitchen and gym. Immense outdoor entertaining space from the multi level upper deck to lower paver patio and gardens. The ultimate and impressive gourmet kitchen was renovated and designed by Past Basket in downtown Geneva. Ultra high end and a unique glass counter-top that is breath-taking. Rare opportunity, a must see!
Property Specifics
| Single Family | |
| — | |
| Traditional | |
| 1993 | |
| Full,Walkout | |
| — | |
| No | |
| 3.81 |
| Kane | |
| — | |
| 0 / Not Applicable | |
| None | |
| Private Well | |
| Septic-Private | |
| 09935367 | |
| 0810351028 |
Property History
| DATE: | EVENT: | PRICE: | SOURCE: |
|---|---|---|---|
| 24 Apr, 2019 | Sold | $765,000 | MRED MLS |
| 15 Mar, 2019 | Under contract | $799,000 | MRED MLS |
| — | Last price change | $999,000 | MRED MLS |
| 2 May, 2018 | Listed for sale | $999,000 | MRED MLS |
Room Specifics
Total Bedrooms: 5
Bedrooms Above Ground: 5
Bedrooms Below Ground: 0
Dimensions: —
Floor Type: Carpet
Dimensions: —
Floor Type: Carpet
Dimensions: —
Floor Type: Carpet
Dimensions: —
Floor Type: —
Full Bathrooms: 6
Bathroom Amenities: Separate Shower,Double Sink,Bidet,Soaking Tub
Bathroom in Basement: 1
Rooms: Den,Great Room,Exercise Room,Foyer,Sun Room,Bedroom 5
Basement Description: Finished,Exterior Access
Other Specifics
| 3 | |
| Concrete Perimeter | |
| Asphalt | |
| Balcony, Deck, Patio, Porch, Storms/Screens | |
| Landscaped,Wooded | |
| 50X55X61X50X50X88X218X2573 | |
| — | |
| Full | |
| Vaulted/Cathedral Ceilings, Skylight(s), Bar-Wet, Heated Floors, First Floor Bedroom, First Floor Full Bath | |
| Microwave, Dishwasher, High End Refrigerator, Washer, Dryer, Disposal, Stainless Steel Appliance(s), Cooktop, Built-In Oven, Range Hood | |
| Not in DB | |
| Street Paved | |
| — | |
| — | |
| Gas Log |
Tax History
| Year | Property Taxes |
|---|---|
| 2019 | $20,392 |
Contact Agent
Nearby Similar Homes
Nearby Sold Comparables
Contact Agent
Listing Provided By
REMAX All Pro - St Charles





