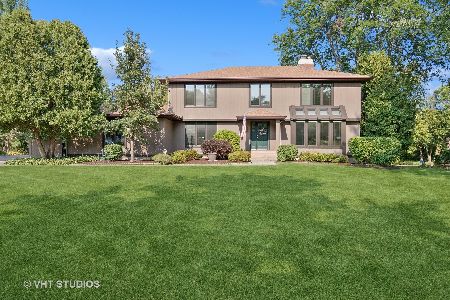41W970 Woodland Drive, St Charles, Illinois 60175
$400,000
|
Sold
|
|
| Status: | Closed |
| Sqft: | 3,600 |
| Cost/Sqft: | $113 |
| Beds: | 4 |
| Baths: | 4 |
| Year Built: | 1977 |
| Property Taxes: | $11,458 |
| Days On Market: | 2713 |
| Lot Size: | 1,94 |
Description
Completely updated secluded and spacious 4BR/3.1BA home offering 2 wooded acre & 3,600 sq ft of living space! Horses welcome. Zoned AG. 2.5-car garage, shed, horse barn, huge deck with built-in seating plus a private balcony off the master suite. Neutral modern decor, new carpet and wood floors, fresh interior paint, tons of natural light. Expansive living room, formal dining room, gourmet eat-in kitchen complete with granite countertops and top of the line stainless appliances including Fisher & Paykel built-in refrigerator, warming drawer and more. Large family room with cozy fireplace and new slider to deck. 1st floor den & full bath. Upstairs, the master suite provides a new slider to balcony, walk-in closet and deluxe bath with soaking tub and separate shower. Updated baths & laundry. New ceiling fans throughout and most light fixtures inside & out have been updated. New security system with alarm and cameras. Full basement with fireplace offers loads of potential.
Property Specifics
| Single Family | |
| — | |
| — | |
| 1977 | |
| Full | |
| — | |
| No | |
| 1.94 |
| Kane | |
| The Knolls #2 | |
| 0 / Not Applicable | |
| None | |
| Private Well | |
| Septic-Private | |
| 10068679 | |
| 0810301002 |
Nearby Schools
| NAME: | DISTRICT: | DISTANCE: | |
|---|---|---|---|
|
Grade School
Wasco Elementary School |
303 | — | |
|
Middle School
Thompson Middle School |
303 | Not in DB | |
|
High School
St Charles North High School |
303 | Not in DB | |
Property History
| DATE: | EVENT: | PRICE: | SOURCE: |
|---|---|---|---|
| 6 Dec, 2016 | Sold | $300,000 | MRED MLS |
| 31 Oct, 2016 | Under contract | $325,900 | MRED MLS |
| — | Last price change | $334,000 | MRED MLS |
| 15 Apr, 2016 | Listed for sale | $334,000 | MRED MLS |
| 3 Jan, 2019 | Sold | $400,000 | MRED MLS |
| 26 Oct, 2018 | Under contract | $407,500 | MRED MLS |
| — | Last price change | $415,000 | MRED MLS |
| 31 Aug, 2018 | Listed for sale | $425,000 | MRED MLS |
| 30 Dec, 2024 | Sold | $617,000 | MRED MLS |
| 5 Dec, 2024 | Under contract | $624,900 | MRED MLS |
| — | Last price change | $644,900 | MRED MLS |
| 25 Oct, 2024 | Listed for sale | $659,900 | MRED MLS |
Room Specifics
Total Bedrooms: 4
Bedrooms Above Ground: 4
Bedrooms Below Ground: 0
Dimensions: —
Floor Type: Hardwood
Dimensions: —
Floor Type: Carpet
Dimensions: —
Floor Type: Carpet
Full Bathrooms: 4
Bathroom Amenities: Separate Shower,Double Sink,Soaking Tub
Bathroom in Basement: 0
Rooms: Den
Basement Description: Unfinished
Other Specifics
| 2.5 | |
| Concrete Perimeter | |
| Asphalt | |
| Balcony, Deck, Storms/Screens | |
| Cul-De-Sac,Horses Allowed,Paddock,Wooded | |
| 346X239X345X237 | |
| — | |
| Full | |
| Hardwood Floors, First Floor Bedroom, In-Law Arrangement, First Floor Laundry, First Floor Full Bath | |
| Range, Microwave, Dishwasher, Refrigerator, Stainless Steel Appliance(s), Cooktop | |
| Not in DB | |
| Horse-Riding Area, Horse-Riding Trails, Street Paved | |
| — | |
| — | |
| Wood Burning, Gas Starter |
Tax History
| Year | Property Taxes |
|---|---|
| 2016 | $12,172 |
| 2019 | $11,458 |
| 2024 | $11,302 |
Contact Agent
Nearby Similar Homes
Nearby Sold Comparables
Contact Agent
Listing Provided By
RE/MAX All Pro





