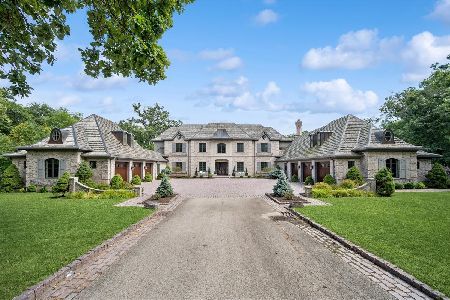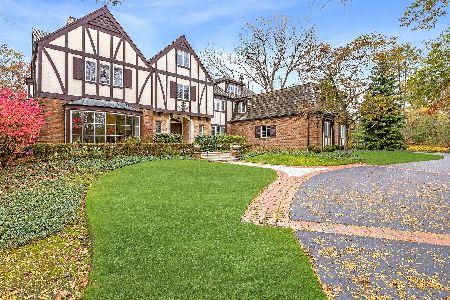42 Bridlewood Lane, Northbrook, Illinois 60062
$1,200,000
|
Sold
|
|
| Status: | Closed |
| Sqft: | 4,870 |
| Cost/Sqft: | $267 |
| Beds: | 4 |
| Baths: | 6 |
| Year Built: | 1984 |
| Property Taxes: | $31,021 |
| Days On Market: | 2100 |
| Lot Size: | 1,38 |
Description
SOLD BEFORE PROCESSING! FANTASTIC PRICE ADJUSTMENT! Tucked away on a Cul-de-sac in East Northbrook's Storybook Bridlewood Lane. This 4+ Bed, 3.3 Bath Country estate on 1.4 acres is sure to capture your heart! Many rich details & fine appointments grace this special home. The 1st floor Master wing is a personal retreat that features a 4 season Solarium w/hot tub that offers views of the pool, pergola & lushly landscaped grounds. The Cooks Kitchen is elegant & warm in design w/custom touches throughout- high end appliances, Dutch Mills light wood cabinets & bead board accents. Handsome Library w/built-ins, floor to ceiling paneled molding & FP. Separate Dining, Living & Family room, include alcoves, built-ins, Butler's pantry, wet bar & 2 FP. Laundry/Mudroom & 1/2 Bath off garage complete the 1st floor. 3 Large Bedrooms up, 1 en-suite. 2 PRV Sitting rms or Office adjacent. Huge Finished Basement w/1/2 Bath, Workroom & ample storage. Abundant trees, perennials & woods maintain privacy & a true sense of tranquility. Great price! Low taxes!
Property Specifics
| Single Family | |
| — | |
| — | |
| 1984 | |
| Full | |
| — | |
| No | |
| 1.38 |
| Cook | |
| — | |
| 1000 / Annual | |
| Snow Removal | |
| Lake Michigan | |
| Public Sewer | |
| 10695891 | |
| 04113020330000 |
Nearby Schools
| NAME: | DISTRICT: | DISTANCE: | |
|---|---|---|---|
|
Grade School
Meadowbrook Elementary School |
28 | — | |
|
Middle School
Northbrook Junior High School |
28 | Not in DB | |
|
High School
Glenbrook North High School |
225 | Not in DB | |
Property History
| DATE: | EVENT: | PRICE: | SOURCE: |
|---|---|---|---|
| 1 Jul, 2020 | Sold | $1,200,000 | MRED MLS |
| 21 Apr, 2020 | Under contract | $1,299,000 | MRED MLS |
| 21 Apr, 2020 | Listed for sale | $1,299,000 | MRED MLS |
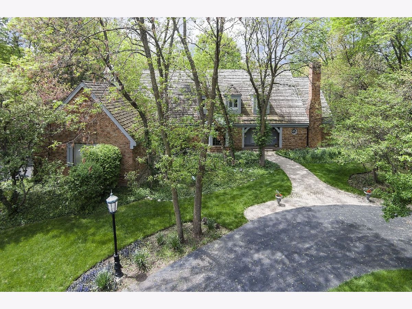
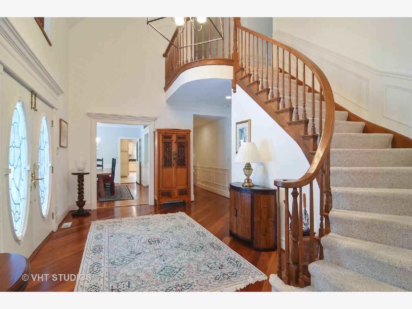
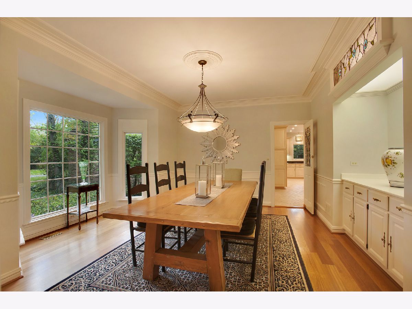
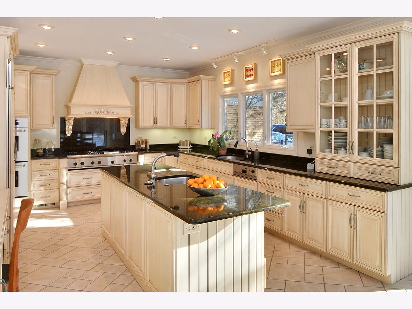
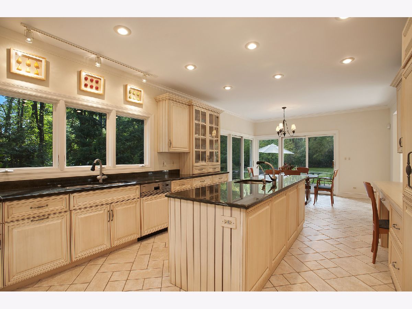
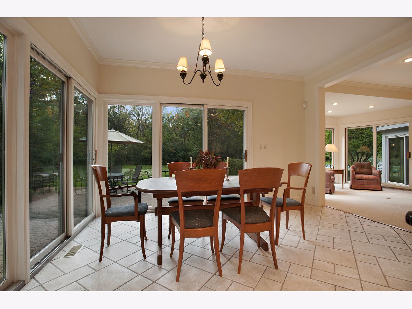
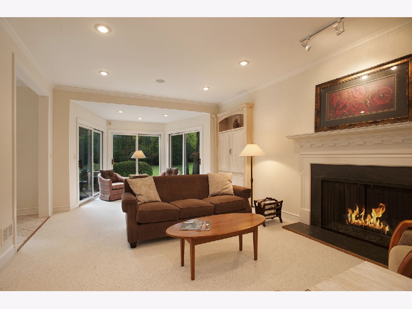
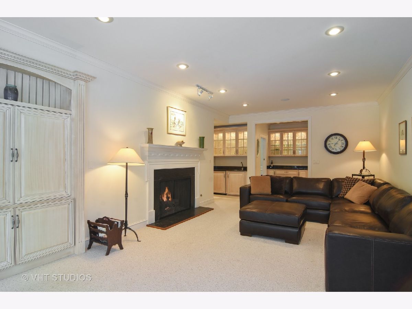
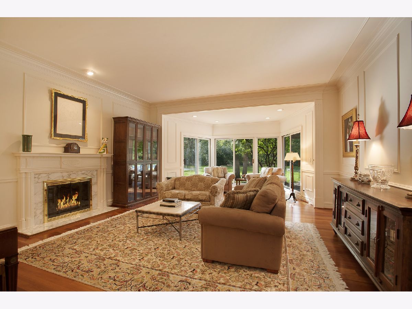
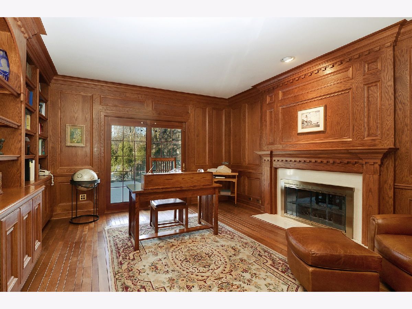
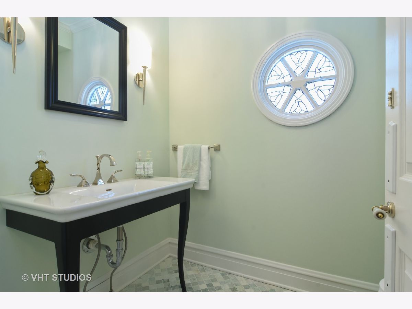
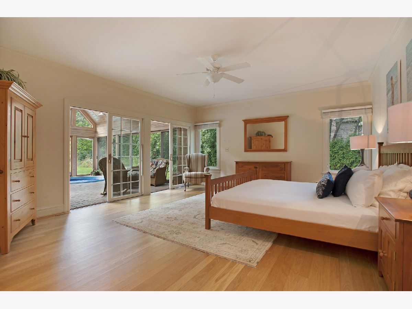
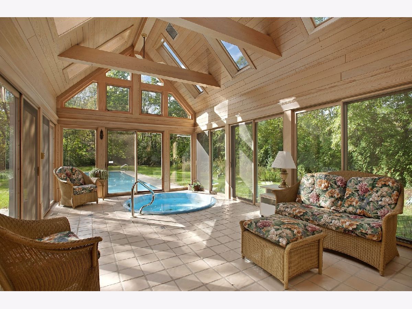
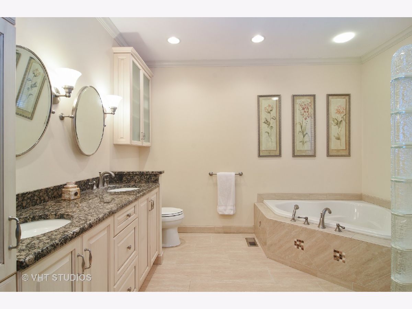
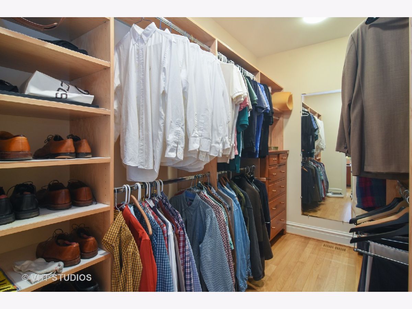
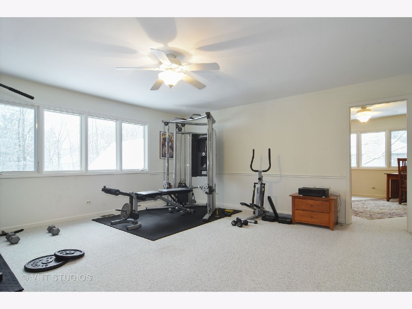
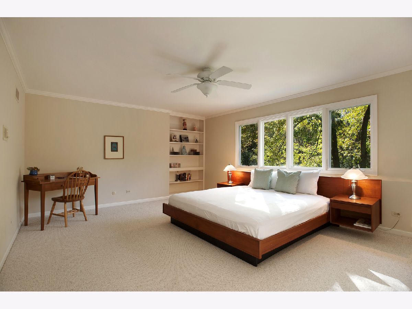
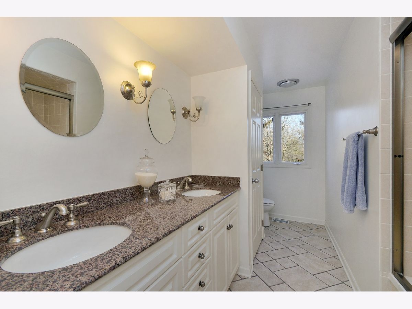
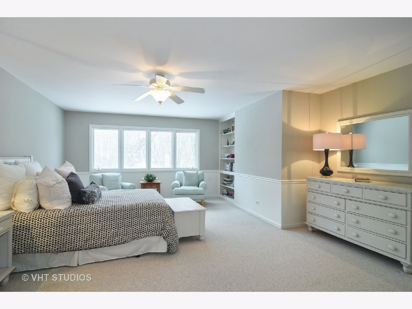
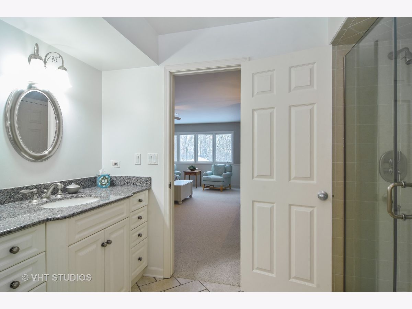
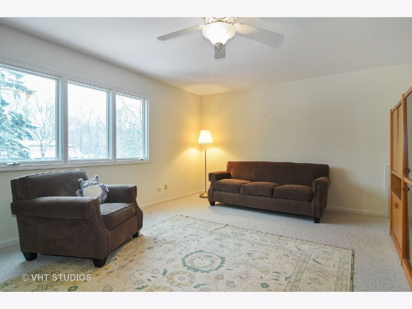
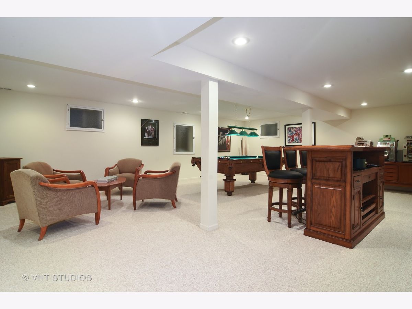
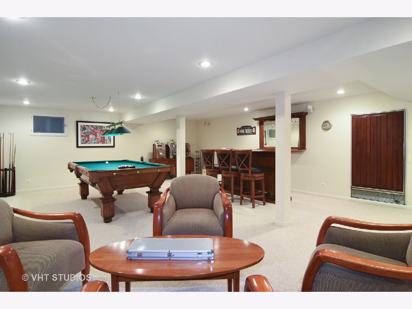
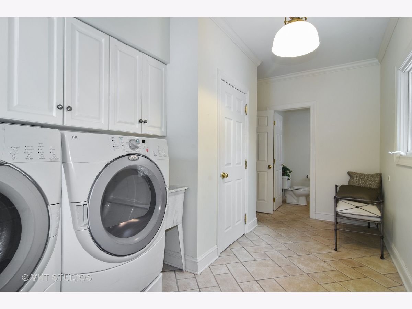
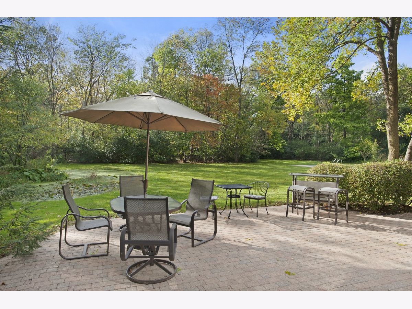
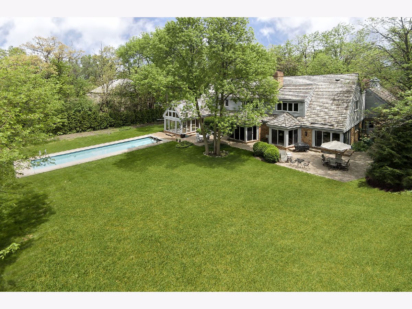
Room Specifics
Total Bedrooms: 4
Bedrooms Above Ground: 4
Bedrooms Below Ground: 0
Dimensions: —
Floor Type: Carpet
Dimensions: —
Floor Type: Carpet
Dimensions: —
Floor Type: Carpet
Full Bathrooms: 6
Bathroom Amenities: Separate Shower,Double Sink
Bathroom in Basement: 1
Rooms: Study,Library,Sitting Room,Heated Sun Room,Recreation Room,Foyer
Basement Description: Finished,Crawl
Other Specifics
| 3 | |
| — | |
| Asphalt,Circular | |
| Brick Paver Patio, In Ground Pool, Storms/Screens | |
| Cul-De-Sac,Fenced Yard,Wooded | |
| 344X174X346X177 | |
| Unfinished | |
| Full | |
| Vaulted/Cathedral Ceilings, Hot Tub, Bar-Wet, Hardwood Floors, First Floor Bedroom, First Floor Laundry | |
| Double Oven, Microwave, Dishwasher, High End Refrigerator, Washer, Dryer, Disposal, Stainless Steel Appliance(s), Wine Refrigerator, Cooktop, Range Hood | |
| Not in DB | |
| Curbs, Street Paved | |
| — | |
| — | |
| Gas Log, Gas Starter |
Tax History
| Year | Property Taxes |
|---|---|
| 2020 | $31,021 |
Contact Agent
Nearby Similar Homes
Nearby Sold Comparables
Contact Agent
Listing Provided By
Coldwell Banker Realty


