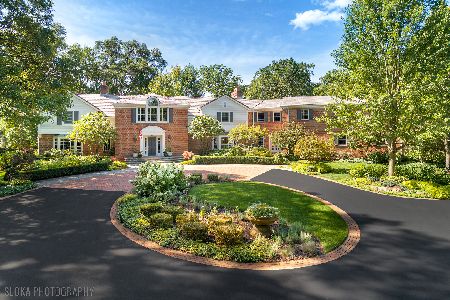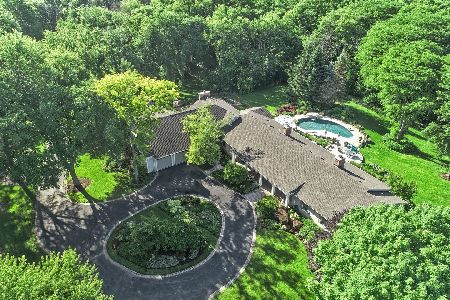42 Brinker Road, Barrington Hills, Illinois 60010
$1,275,000
|
Sold
|
|
| Status: | Closed |
| Sqft: | 7,380 |
| Cost/Sqft: | $196 |
| Beds: | 5 |
| Baths: | 8 |
| Year Built: | 1990 |
| Property Taxes: | $39,144 |
| Days On Market: | 2525 |
| Lot Size: | 5,25 |
Description
This remarkable Barrington Hills WATERFRONT home is set on a private lane w/over 5 acres of professionally landscaped grounds. This home was designed to take advantage of stunning views in every direction. Large gracious rooms throughout the home, w/almost all rooms featuring a lake view. The 2-story sun drenched foyer embraces you from the moment you step inside w/captivating lake views! Vaulted great rm w/fireplace & French doors to patio says "relax, you're home". 1st flr boasts an incredible lux master suite; office; spacious white eat-in kitchen w/vaulted breakfast rm; circular sun rm w/radiant heated flrs; large mud rm; 10 ft ceilings w/8 ft doorways T/O! Addl. 4 bedrooms/3 full baths on 2nd level w/dual staircases. Full finished English LL is ideal for gatherings or entertaining offering a rec rm, full bar, media rm, fitness rm/full bath, wine cellar & large finished storage rm! 4 car heated garage! Plus a separate guest cottage! Cottage features a full kit & bath, FP & loft!
Property Specifics
| Single Family | |
| — | |
| — | |
| 1990 | |
| Full,English | |
| — | |
| Yes | |
| 5.25 |
| Cook | |
| — | |
| 0 / Not Applicable | |
| None | |
| Private Well | |
| Septic-Private | |
| 10300356 | |
| 01044010130000 |
Nearby Schools
| NAME: | DISTRICT: | DISTANCE: | |
|---|---|---|---|
|
Grade School
Countryside Elementary School |
220 | — | |
|
Middle School
Barrington Middle School Prairie |
220 | Not in DB | |
|
High School
Barrington High School |
220 | Not in DB | |
Property History
| DATE: | EVENT: | PRICE: | SOURCE: |
|---|---|---|---|
| 17 Dec, 2019 | Sold | $1,275,000 | MRED MLS |
| 17 Nov, 2019 | Under contract | $1,450,000 | MRED MLS |
| — | Last price change | $1,495,000 | MRED MLS |
| 7 Mar, 2019 | Listed for sale | $1,495,000 | MRED MLS |
Room Specifics
Total Bedrooms: 5
Bedrooms Above Ground: 5
Bedrooms Below Ground: 0
Dimensions: —
Floor Type: Carpet
Dimensions: —
Floor Type: Carpet
Dimensions: —
Floor Type: Carpet
Dimensions: —
Floor Type: —
Full Bathrooms: 8
Bathroom Amenities: Separate Shower,Double Sink
Bathroom in Basement: 1
Rooms: Bedroom 5,Breakfast Room,Office,Great Room,Recreation Room,Workshop,Exercise Room,Media Room,Heated Sun Room,Foyer
Basement Description: Finished
Other Specifics
| 4 | |
| Concrete Perimeter | |
| Asphalt | |
| Balcony, Patio, Storms/Screens | |
| Lake Front,Landscaped,Water Rights,Water View,Wooded | |
| 328X882X278X85X130X306X90X | |
| — | |
| Full | |
| Vaulted/Cathedral Ceilings, Hardwood Floors, Heated Floors, First Floor Bedroom, First Floor Laundry, First Floor Full Bath | |
| Double Oven, Microwave, Dishwasher, Refrigerator, Washer, Dryer, Cooktop, Range Hood | |
| Not in DB | |
| Horse-Riding Trails, Water Rights | |
| — | |
| — | |
| — |
Tax History
| Year | Property Taxes |
|---|---|
| 2019 | $39,144 |
Contact Agent
Nearby Sold Comparables
Contact Agent
Listing Provided By
@properties






