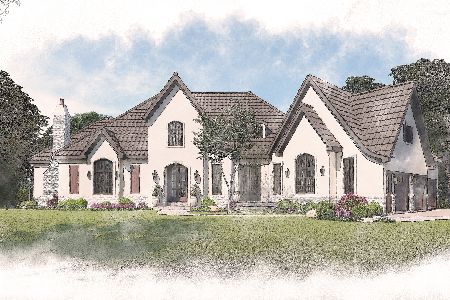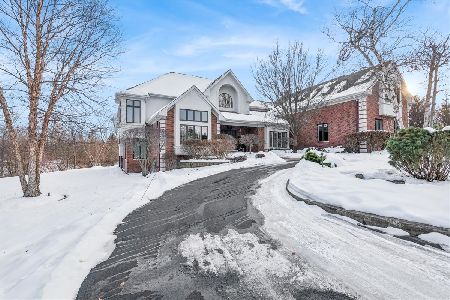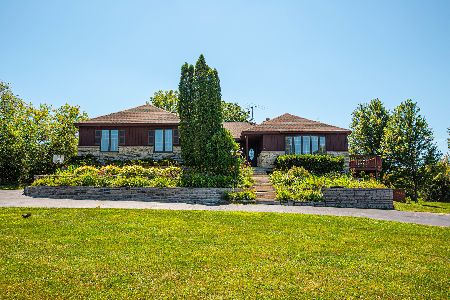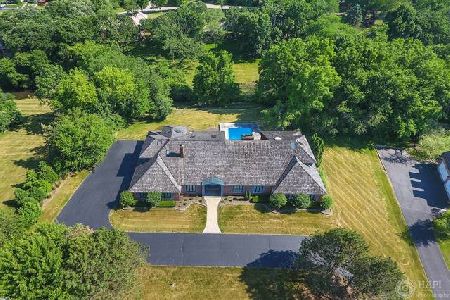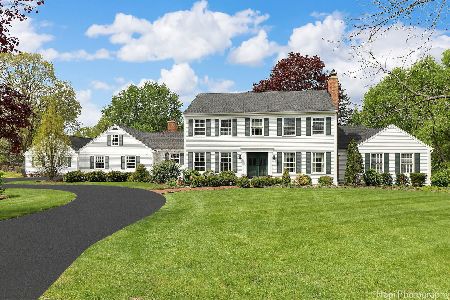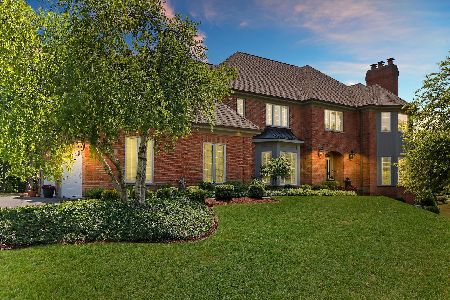42 Covered Bridge Road, South Barrington, Illinois 60010
$473,000
|
Sold
|
|
| Status: | Closed |
| Sqft: | 2,897 |
| Cost/Sqft: | $190 |
| Beds: | 5 |
| Baths: | 4 |
| Year Built: | 1975 |
| Property Taxes: | $10,781 |
| Days On Market: | 2696 |
| Lot Size: | 1,33 |
Description
Beautiful hillside ranch home w/ walk out basement on over 1.3 acre lot in Sunset Ridge Farms. Refinished hardwood floors. Freshly painted throughout. Foyer w/ new ceramic inlay & 2 sky lights. Living rm. w/ vaulted ceilings & sliders out to a balcony that runs along the whole length of the house. Family rm. w/ a brick fireplace & wood beams. Gourmet eat-in kitchen w/ hickory cabinets, large island w/ cook top, double oven, Corian countertops, wine rack, & another deck off the eating area. All the bedrooms feature walk-in closets. Master w/ access to the balcony features a dressing area & remodeled bathroom offering a separate tub & shower. 1/2 bath & the second full bath remodeled too! Beautiful refinished winding wood staircase to the lower level. Walk-out basement w/ huge rec area, wet bar, 2nd fireplace, large storage area, 3rd full bath, & a 5th bedroom. Perfect in-law arrangement. Large brick paver patio over looking the in ground pool & creek. Absolutely stunning!
Property Specifics
| Single Family | |
| — | |
| — | |
| 1975 | |
| — | |
| CUSTOM | |
| No | |
| 1.33 |
| Cook | |
| Sunset Ridge Farms | |
| 30 / Annual | |
| — | |
| — | |
| — | |
| 10072605 | |
| 01262040140000 |
Nearby Schools
| NAME: | DISTRICT: | DISTANCE: | |
|---|---|---|---|
|
Grade School
Barbara B Rose Elementary School |
220 | — | |
|
Middle School
Barrington Middle School - Stati |
220 | Not in DB | |
|
High School
Barrington High School |
220 | Not in DB | |
Property History
| DATE: | EVENT: | PRICE: | SOURCE: |
|---|---|---|---|
| 20 Jun, 2019 | Sold | $473,000 | MRED MLS |
| 1 Jun, 2019 | Under contract | $549,900 | MRED MLS |
| — | Last price change | $599,900 | MRED MLS |
| 5 Sep, 2018 | Listed for sale | $599,900 | MRED MLS |
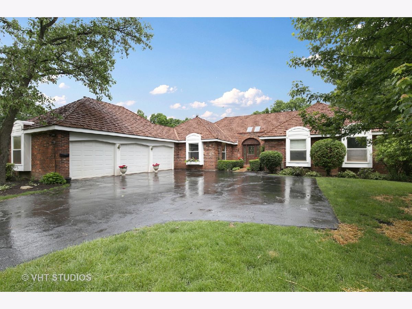
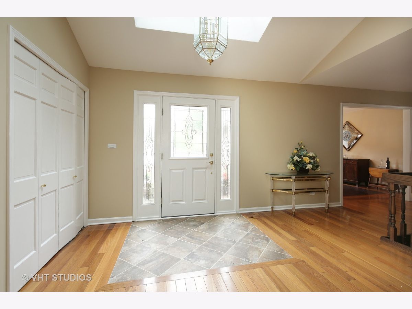
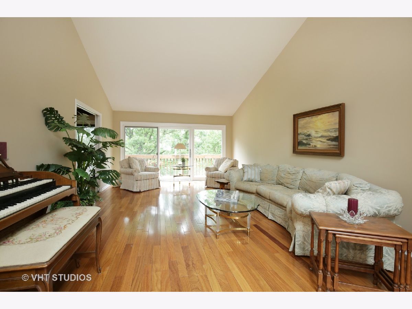
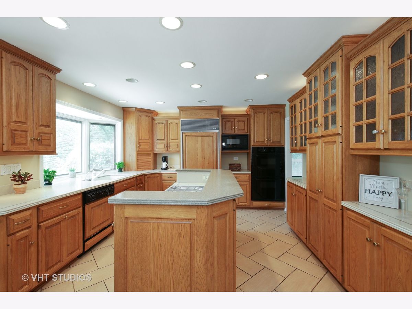
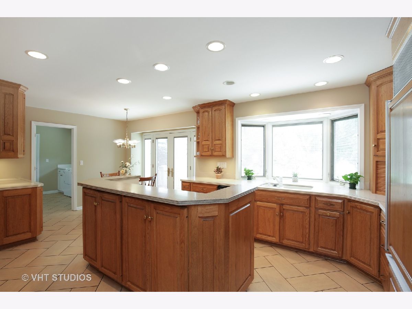
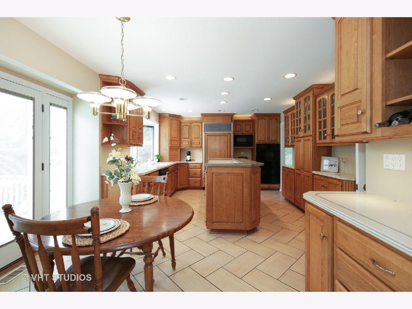
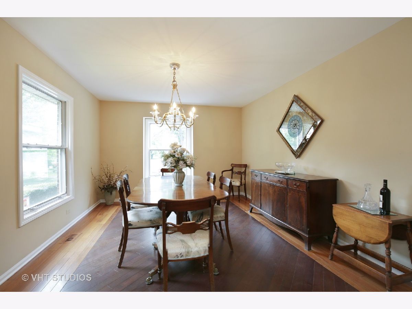
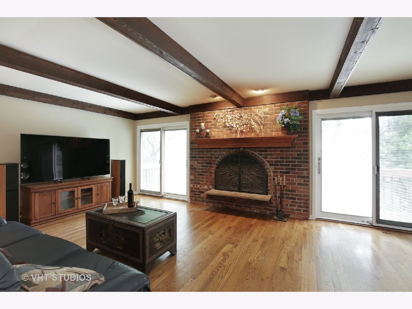
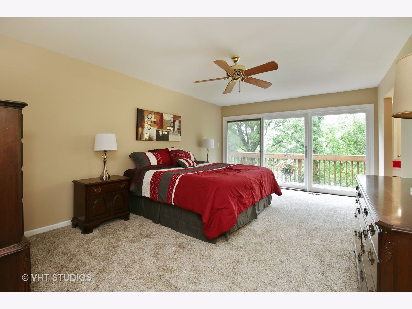
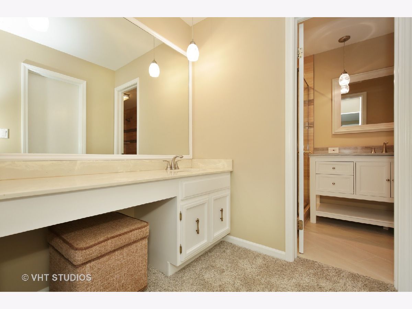
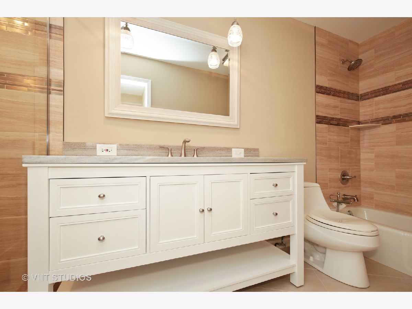
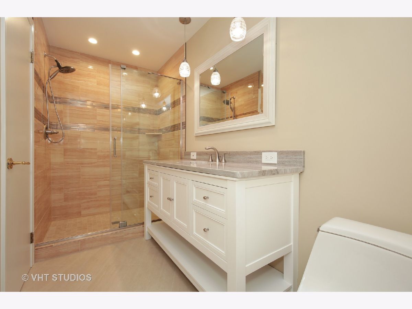
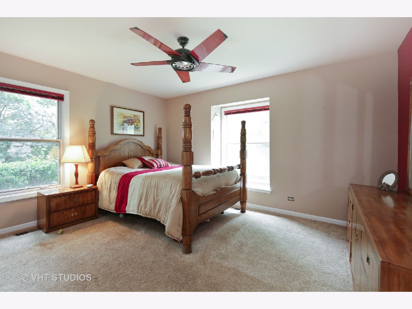
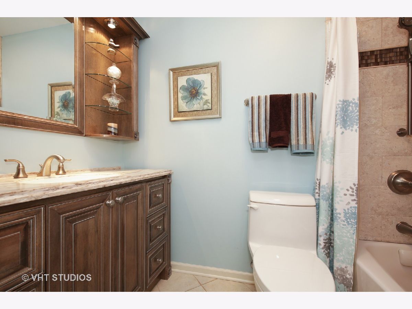
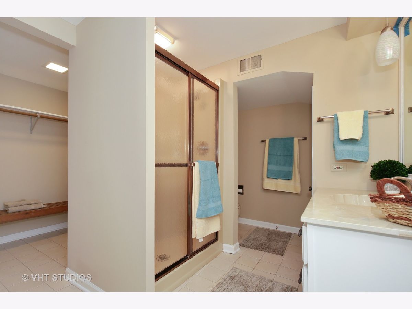
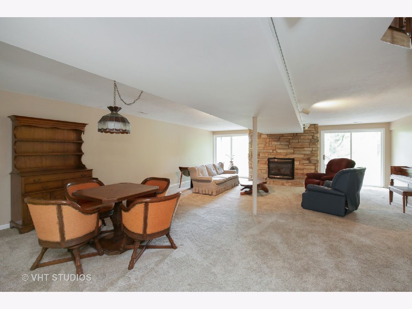
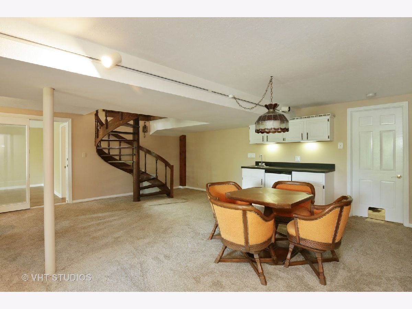
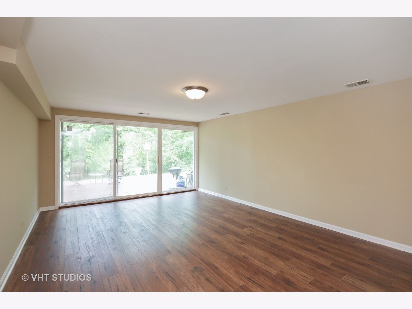
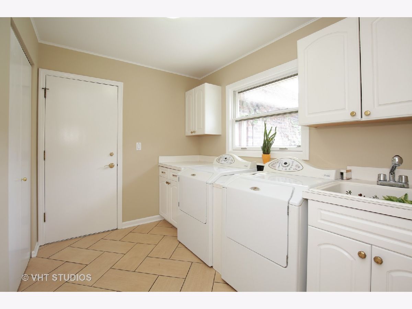
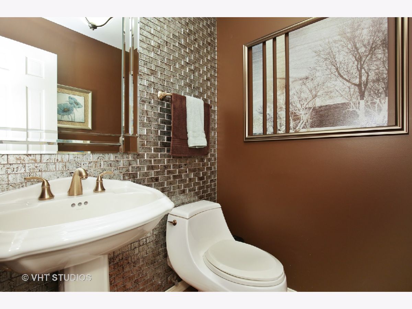
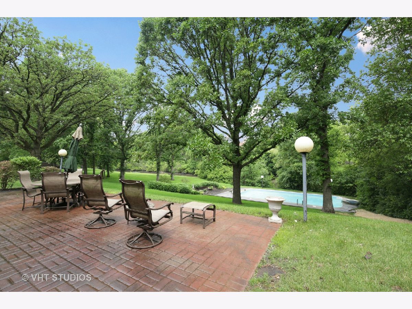
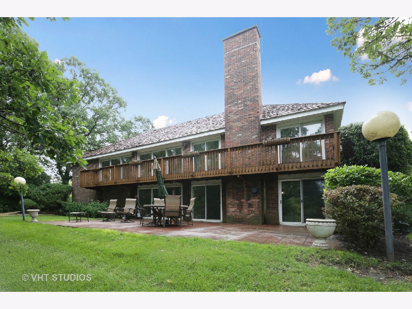
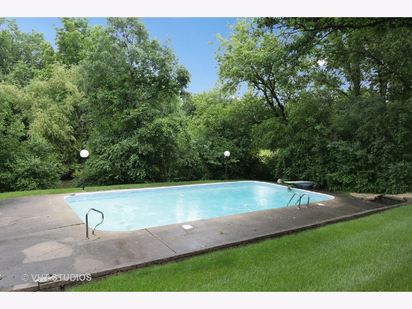
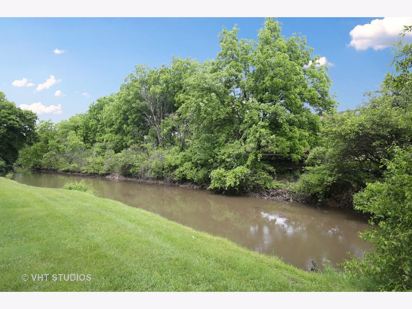
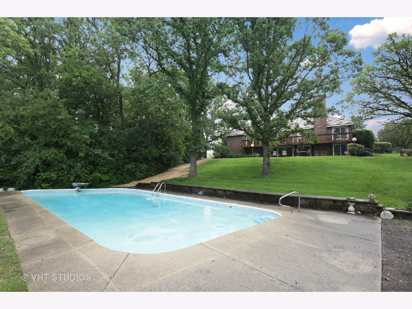
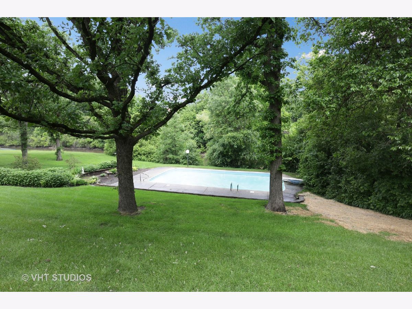
Room Specifics
Total Bedrooms: 5
Bedrooms Above Ground: 5
Bedrooms Below Ground: 0
Dimensions: —
Floor Type: —
Dimensions: —
Floor Type: —
Dimensions: —
Floor Type: —
Dimensions: —
Floor Type: —
Full Bathrooms: 4
Bathroom Amenities: Separate Shower
Bathroom in Basement: 1
Rooms: —
Basement Description: Finished
Other Specifics
| 3 | |
| — | |
| Asphalt | |
| — | |
| — | |
| 313X276X153X152X78 | |
| — | |
| — | |
| — | |
| — | |
| Not in DB | |
| — | |
| — | |
| — | |
| — |
Tax History
| Year | Property Taxes |
|---|---|
| 2019 | $10,781 |
Contact Agent
Nearby Similar Homes
Nearby Sold Comparables
Contact Agent
Listing Provided By
Royal Family Real Estate

