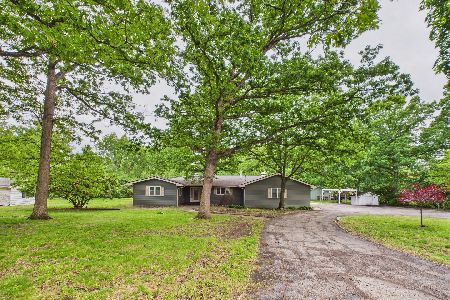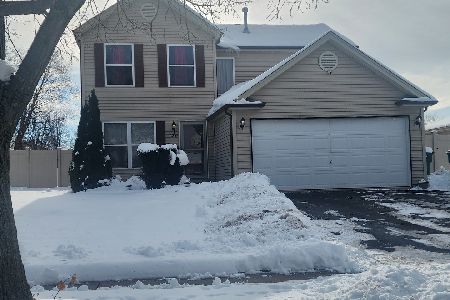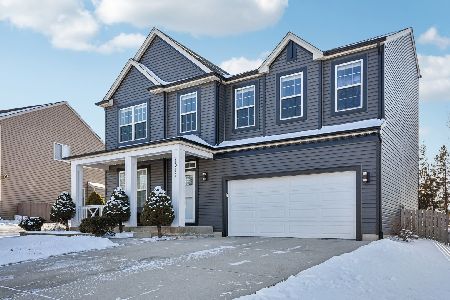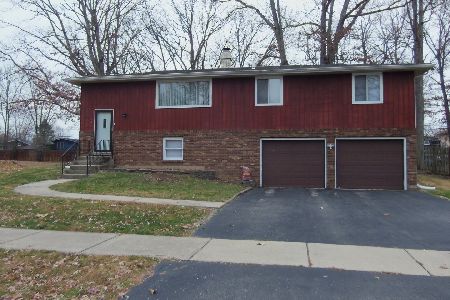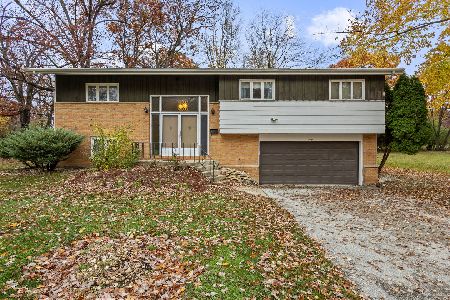42 Crestwood Drive, Joliet, Illinois 60432
$252,000
|
Sold
|
|
| Status: | Closed |
| Sqft: | 2,288 |
| Cost/Sqft: | $113 |
| Beds: | 3 |
| Baths: | 3 |
| Year Built: | 1961 |
| Property Taxes: | $4,446 |
| Days On Market: | 2696 |
| Lot Size: | 0,37 |
Description
Welcome Home! Welcome to this beautiful immaculately kept traditional BRICK colonial style home with a 2nd floor terrace that expands the length of the home. Tired of the cookie cutter subdivisions? Do you want quality? Stop here! Over 2600 square feet, double door front entrance, floor to ceiling windows...3 HUGE bedrooms, 2 1/2 baths, full finished basement and 2 1/2 car garage. Private but not secluded. 3 Wood burning Fireplaces: One in the kitchen, One in the living room and One in the basement. Original beautiful hardwood floors throughout the home and 6 panel doors. All appliances stay, including the brand new washer and dryer (2018). News include: (2018) Furnace, Water Heater, Water Softener. (2009) Central Air. (2014) Whole House Generator. (2008) Roof. (2014) Sump Pump. 5 year Maintenance Warranty on Sump Pump, Furnace and A/C. No association, Private Well and Septic, Not in the City Limits, beautiful wooded lot! LOW TAXES!!! This home will NOT last, the pictures are true!
Property Specifics
| Single Family | |
| — | |
| Colonial | |
| 1961 | |
| Full | |
| — | |
| No | |
| 0.37 |
| Will | |
| Hobbs Highland Park | |
| 0 / Not Applicable | |
| None | |
| Private Well | |
| Septic-Private | |
| 10083787 | |
| 3007122060120000 |
Nearby Schools
| NAME: | DISTRICT: | DISTANCE: | |
|---|---|---|---|
|
Grade School
Issac Singleton Elementary Schoo |
86 | — | |
|
Middle School
Gompers Junior High School |
86 | Not in DB | |
|
High School
Joliet Central High School |
204 | Not in DB | |
Property History
| DATE: | EVENT: | PRICE: | SOURCE: |
|---|---|---|---|
| 13 Mar, 2019 | Sold | $252,000 | MRED MLS |
| 27 Jan, 2019 | Under contract | $257,500 | MRED MLS |
| — | Last price change | $269,900 | MRED MLS |
| 14 Sep, 2018 | Listed for sale | $284,900 | MRED MLS |
Room Specifics
Total Bedrooms: 3
Bedrooms Above Ground: 3
Bedrooms Below Ground: 0
Dimensions: —
Floor Type: Hardwood
Dimensions: —
Floor Type: Hardwood
Full Bathrooms: 3
Bathroom Amenities: Soaking Tub
Bathroom in Basement: 0
Rooms: Walk In Closet
Basement Description: Finished
Other Specifics
| 2.5 | |
| Concrete Perimeter | |
| Asphalt | |
| Deck, Patio, Porch | |
| Wooded | |
| 108 X 149 | |
| Full | |
| Full | |
| Hardwood Floors | |
| Microwave, Dishwasher, Refrigerator, Washer, Dryer, Cooktop, Built-In Oven | |
| Not in DB | |
| — | |
| — | |
| — | |
| Wood Burning |
Tax History
| Year | Property Taxes |
|---|---|
| 2019 | $4,446 |
Contact Agent
Nearby Similar Homes
Nearby Sold Comparables
Contact Agent
Listing Provided By
Carter Realty Group

