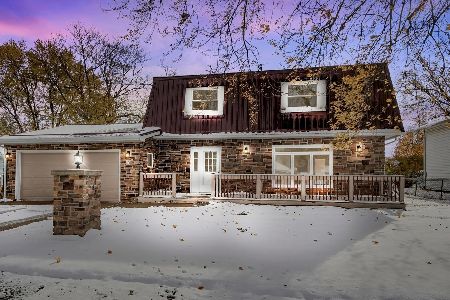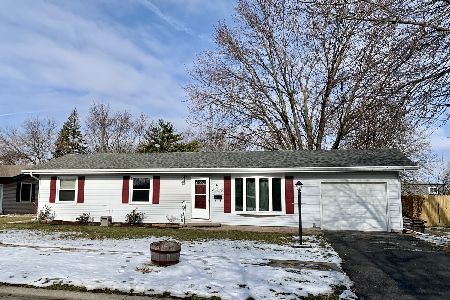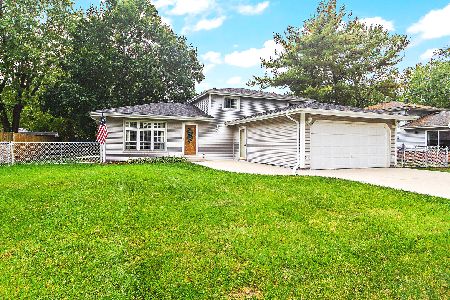42 Emery Drive, Bourbonnais, Illinois 60914
$160,000
|
Sold
|
|
| Status: | Closed |
| Sqft: | 1,680 |
| Cost/Sqft: | $95 |
| Beds: | 4 |
| Baths: | 2 |
| Year Built: | 1973 |
| Property Taxes: | $3,426 |
| Days On Market: | 5425 |
| Lot Size: | 0,00 |
Description
One of Belle Aire's Finest! Completely Remodeled Tri-Level. Kitchen New '08 features Walnut Cabinetry, Corian Countertops & Stainless Appliances. Newer Windows, 50 Gal HWH, 6 Panel Doors. Beautiful, Park-Like Backyard with Loft Shed w/Electricity, Fencing, 2-Tier Deck plus Gazebo and Professional Landscaping. Both Baths Tastefully Remodeled. Neutral Colors-Truly Move-In Condition.
Property Specifics
| Single Family | |
| — | |
| Tri-Level | |
| 1973 | |
| None | |
| — | |
| No | |
| — |
| Kankakee | |
| — | |
| 0 / Not Applicable | |
| None | |
| Public | |
| Public Sewer | |
| 07757196 | |
| 17091821401000 |
Property History
| DATE: | EVENT: | PRICE: | SOURCE: |
|---|---|---|---|
| 26 Aug, 2011 | Sold | $160,000 | MRED MLS |
| 19 Jul, 2011 | Under contract | $160,000 | MRED MLS |
| — | Last price change | $165,000 | MRED MLS |
| 17 Mar, 2011 | Listed for sale | $169,900 | MRED MLS |
| 21 Dec, 2025 | Under contract | $275,000 | MRED MLS |
| 17 Dec, 2025 | Listed for sale | $275,000 | MRED MLS |
Room Specifics
Total Bedrooms: 4
Bedrooms Above Ground: 4
Bedrooms Below Ground: 0
Dimensions: —
Floor Type: Carpet
Dimensions: —
Floor Type: Wood Laminate
Dimensions: —
Floor Type: Vinyl
Full Bathrooms: 2
Bathroom Amenities: —
Bathroom in Basement: 0
Rooms: No additional rooms
Basement Description: None
Other Specifics
| 1 | |
| — | |
| Concrete | |
| Deck | |
| — | |
| 76X133 | |
| — | |
| None | |
| Wood Laminate Floors | |
| Range, Microwave, Dishwasher | |
| Not in DB | |
| Sidewalks, Street Lights, Street Paved | |
| — | |
| — | |
| — |
Tax History
| Year | Property Taxes |
|---|---|
| 2011 | $3,426 |
| 2025 | $5,440 |
Contact Agent
Nearby Similar Homes
Nearby Sold Comparables
Contact Agent
Listing Provided By
McColly Bennett Real Estate











