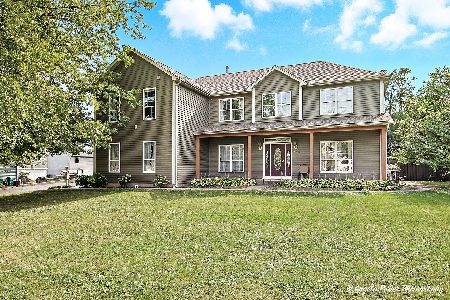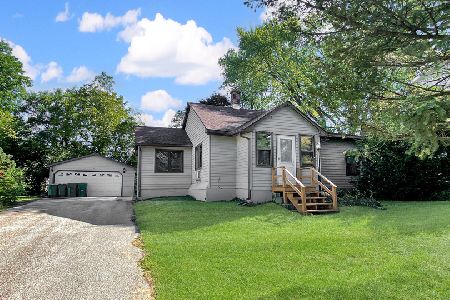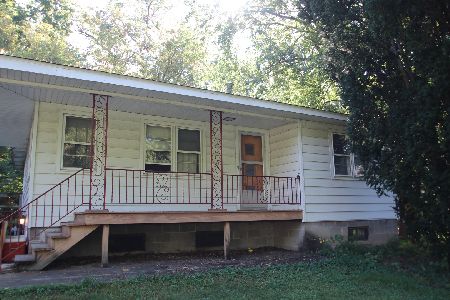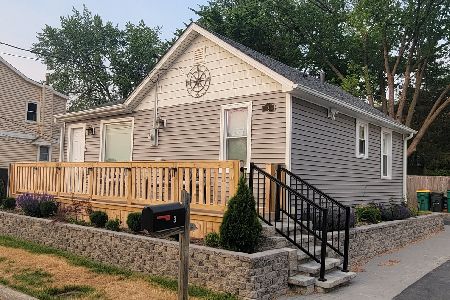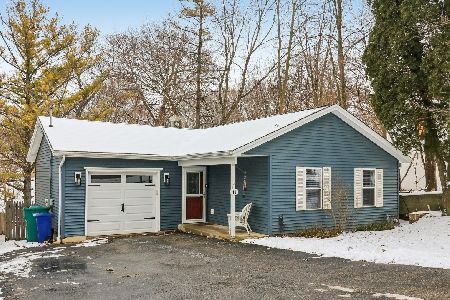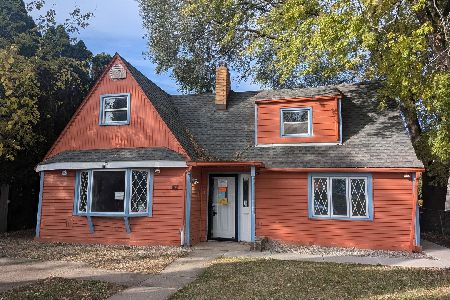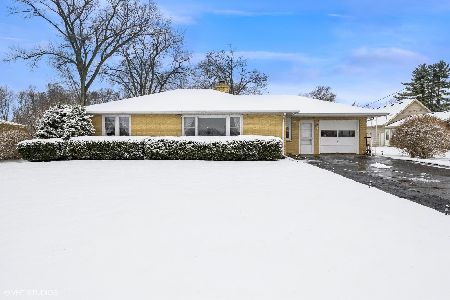42 Hawthorne Lane, Fox Lake, Illinois 60020
$126,000
|
Sold
|
|
| Status: | Closed |
| Sqft: | 1,297 |
| Cost/Sqft: | $96 |
| Beds: | 3 |
| Baths: | 1 |
| Year Built: | 1954 |
| Property Taxes: | $5,282 |
| Days On Market: | 5184 |
| Lot Size: | 0,82 |
Description
Cozy brick ranch with picture window has freshly painted exterior and interior and features polished wood floors, new vinyl flooring, new stove, microwave, and dishwasher, new wiring and doorbell, new kitchen sink, plumbing, faucet, cabinets, and counters, new front door! Move right in and enjoy! Info not guaranteed. Seller does not provide survey. Eligible under the First Look Initiative through 12/2/2011.
Property Specifics
| Single Family | |
| — | |
| Ranch | |
| 1954 | |
| Full | |
| — | |
| No | |
| 0.82 |
| Lake | |
| — | |
| 0 / Not Applicable | |
| None | |
| Public | |
| Public Sewer | |
| 07946563 | |
| 05104050580000 |
Nearby Schools
| NAME: | DISTRICT: | DISTANCE: | |
|---|---|---|---|
|
Grade School
Stanton School |
114 | — | |
|
Middle School
Lotus School |
114 | Not in DB | |
|
High School
Grant Community High School |
124 | Not in DB | |
Property History
| DATE: | EVENT: | PRICE: | SOURCE: |
|---|---|---|---|
| 27 Feb, 2012 | Sold | $126,000 | MRED MLS |
| 10 Jan, 2012 | Under contract | $125,000 | MRED MLS |
| — | Last price change | $134,500 | MRED MLS |
| 17 Nov, 2011 | Listed for sale | $134,500 | MRED MLS |
Room Specifics
Total Bedrooms: 3
Bedrooms Above Ground: 3
Bedrooms Below Ground: 0
Dimensions: —
Floor Type: —
Dimensions: —
Floor Type: —
Full Bathrooms: 1
Bathroom Amenities: —
Bathroom in Basement: 0
Rooms: No additional rooms
Basement Description: Partially Finished,Bathroom Rough-In
Other Specifics
| 3 | |
| — | |
| — | |
| Deck, Patio | |
| Fenced Yard | |
| 35812 | |
| — | |
| None | |
| Hardwood Floors | |
| — | |
| Not in DB | |
| Street Paved | |
| — | |
| — | |
| — |
Tax History
| Year | Property Taxes |
|---|---|
| 2012 | $5,282 |
Contact Agent
Nearby Similar Homes
Nearby Sold Comparables
Contact Agent
Listing Provided By
Coldwell Banker Residential

