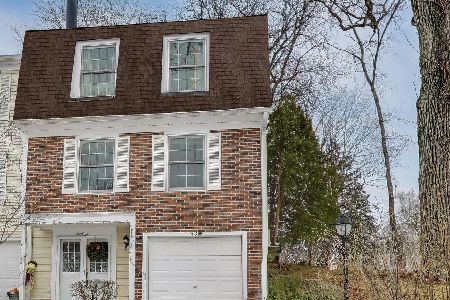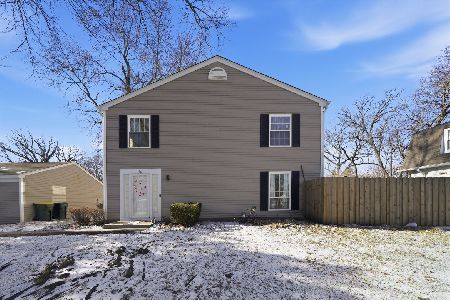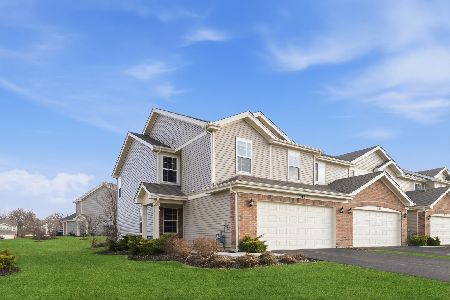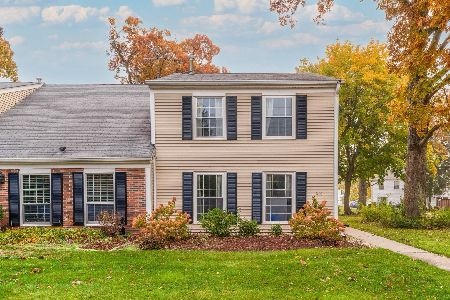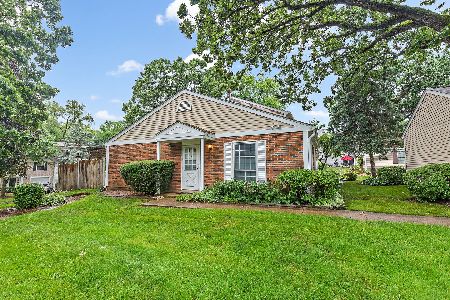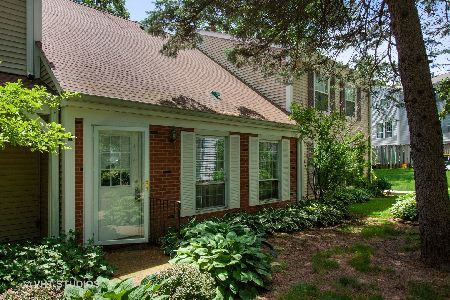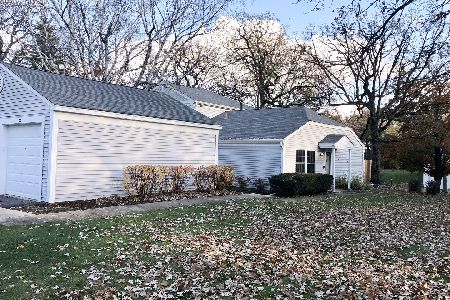42 Hickory Lane, Cary, Illinois 60013
$134,999
|
Sold
|
|
| Status: | Closed |
| Sqft: | 1,150 |
| Cost/Sqft: | $126 |
| Beds: | 2 |
| Baths: | 2 |
| Year Built: | 1974 |
| Property Taxes: | $2,765 |
| Days On Market: | 2294 |
| Lot Size: | 0,00 |
Description
Cozy Town Home that has a designer's touch. New porcelain tile flooring through out main level. Newly remodeled kitchen/dining room (updated 2017) with stainless appliances, slide in gas range, dishwasher and 4 door French door refrigerator. You will also find quartz counter tops, ceramic back-splash, new grey cabinets in both the kitchen and dining room with 42" uppers, wine rack and soft close hinges. Light pours in from the large slider door to the private porcelain tiled patio and back yard. Enjoy morning coffee or entertaining in this lovely outdoor space. Plenty of storage in this well maintained home. Front loading washer/electric dryer on on first level. Both the range and dryer have the option for either gas or electric connection. Upper living level has newer wood laminate throughout. The full bath has newer bath fixtures with whirlpool tub, brand new glass/ceramic tub/shower surround and porcelain tile floor. Furnace/HVAC 2104 and water heater 2017. Home is also a 'smart home' that is equipped with a ring doorbell, nest thermostat and integrated alarm system. Park area and Pool are included in the home owner association dues. Welcome Home!
Property Specifics
| Condos/Townhomes | |
| 2 | |
| — | |
| 1974 | |
| None | |
| — | |
| No | |
| — |
| Mc Henry | |
| Bright Oaks | |
| 200 / Monthly | |
| Insurance,Clubhouse,Pool,Exterior Maintenance,Lawn Care,Snow Removal | |
| Public | |
| Public Sewer | |
| 10547463 | |
| 1912154098 |
Nearby Schools
| NAME: | DISTRICT: | DISTANCE: | |
|---|---|---|---|
|
Grade School
Deer Path Elementary School |
26 | — | |
|
Middle School
Cary Junior High School |
26 | Not in DB | |
|
High School
Cary-grove Community High School |
155 | Not in DB | |
Property History
| DATE: | EVENT: | PRICE: | SOURCE: |
|---|---|---|---|
| 31 Mar, 2020 | Sold | $134,999 | MRED MLS |
| 5 Mar, 2020 | Under contract | $144,999 | MRED MLS |
| 13 Oct, 2019 | Listed for sale | $144,999 | MRED MLS |
Room Specifics
Total Bedrooms: 2
Bedrooms Above Ground: 2
Bedrooms Below Ground: 0
Dimensions: —
Floor Type: Wood Laminate
Full Bathrooms: 2
Bathroom Amenities: —
Bathroom in Basement: 0
Rooms: Deck
Basement Description: None
Other Specifics
| 1 | |
| Concrete Perimeter | |
| Asphalt | |
| Deck, Storms/Screens | |
| Common Grounds,Fenced Yard | |
| COMMON | |
| — | |
| — | |
| Wood Laminate Floors, First Floor Laundry, Laundry Hook-Up in Unit, Storage, Walk-In Closet(s) | |
| Range, Microwave, Dishwasher, Refrigerator, Washer, Dryer, Disposal, Stainless Steel Appliance(s) | |
| Not in DB | |
| — | |
| — | |
| Exercise Room, Pool | |
| — |
Tax History
| Year | Property Taxes |
|---|---|
| 2020 | $2,765 |
Contact Agent
Nearby Similar Homes
Nearby Sold Comparables
Contact Agent
Listing Provided By
RE/MAX Suburban

