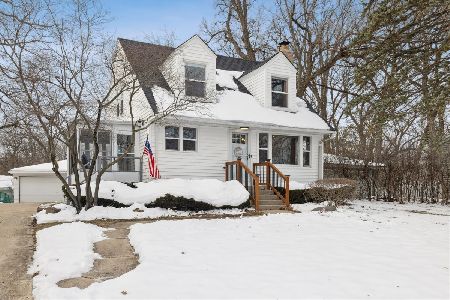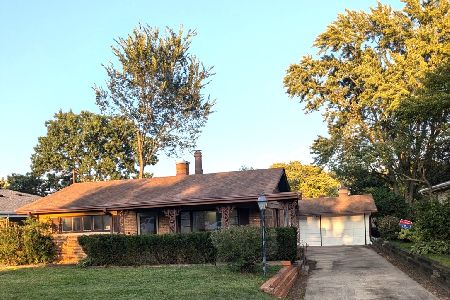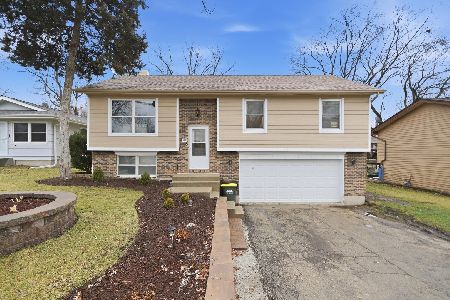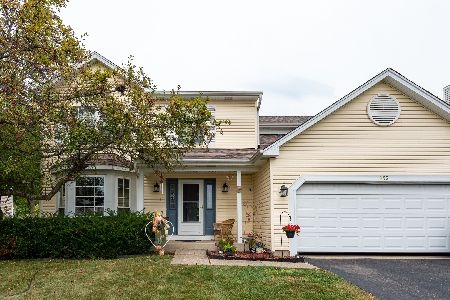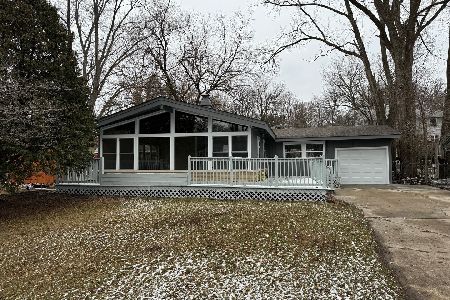42 Hilltop Drive, Lake In The Hills, Illinois 60156
$340,000
|
Sold
|
|
| Status: | Closed |
| Sqft: | 2,940 |
| Cost/Sqft: | $105 |
| Beds: | 4 |
| Baths: | 3 |
| Year Built: | 1993 |
| Property Taxes: | $6,106 |
| Days On Market: | 1393 |
| Lot Size: | 0,24 |
Description
MOVE IN READY! You'll be surprised by all the living space in the WALKOUT RANCH with FENCED YARD and a shed. NEW paint, NEW SLIDING GLASS DOORS installed on the main level and walkout basement. Hardwood floors throughout. The 2014 kitchen remodel included STAINLESS appliances, GRANITE counters, touch faucet and double sink, lighting, cabinets with a pantry, pull out drawers and SOFT CLOSE DOORS . The large walkout basement has a wood burning FIREPLACE with a beautifully carved mantel framed in a brick setting. Relax from a busy day in the huge JACUZZI TUB plus a separate shower in the basement bathroom. Plenty of storage in the unfinished basement. Some of the shelving in the garage stays, as well the wood ramp and the pool table and work benches in the basement. Two-tiered deck recently power washed. Leaf guard gutter keep gutters clear. Walk to the sand beach on Hilltop at Woods Creek lake, one of two sand beaches LITH residents can enjoy. Woods Creek Lake is a 50 acre lake stocked seasonally with fish. Sliding glass doors 2022, water heater 2019, washer/dryer 2018, HVAC 2015, roof 2014, kchen 2014,front window and skylights 2009. Over 2000 square feet. Dont miss this!
Property Specifics
| Single Family | |
| — | |
| — | |
| 1993 | |
| — | |
| — | |
| No | |
| 0.24 |
| Mc Henry | |
| — | |
| — / Not Applicable | |
| — | |
| — | |
| — | |
| 11350163 | |
| 1929230002 |
Nearby Schools
| NAME: | DISTRICT: | DISTANCE: | |
|---|---|---|---|
|
Grade School
Lake In The Hills Elementary Sch |
300 | — | |
|
Middle School
Westfield Community School |
300 | Not in DB | |
|
High School
H D Jacobs High School |
300 | Not in DB | |
Property History
| DATE: | EVENT: | PRICE: | SOURCE: |
|---|---|---|---|
| 29 Apr, 2022 | Sold | $340,000 | MRED MLS |
| 1 Apr, 2022 | Under contract | $310,000 | MRED MLS |
| 27 Mar, 2022 | Listed for sale | $310,000 | MRED MLS |
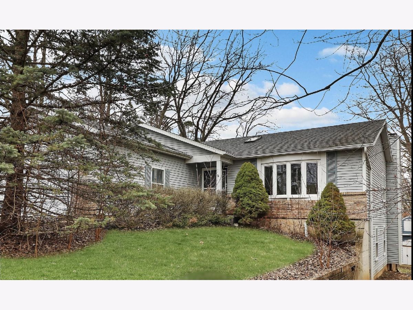
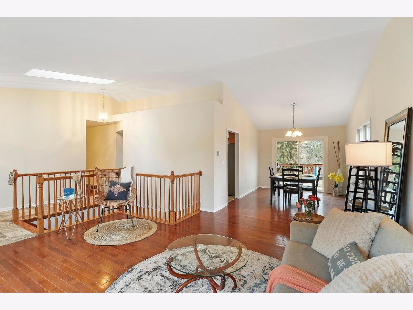
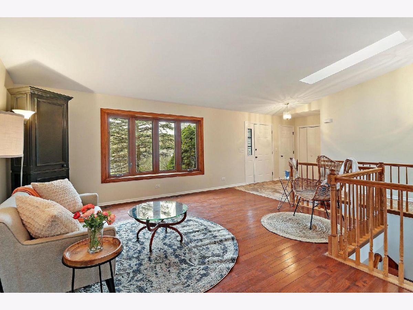
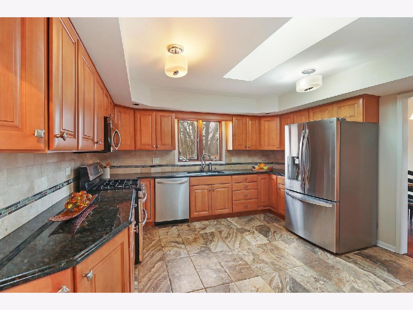
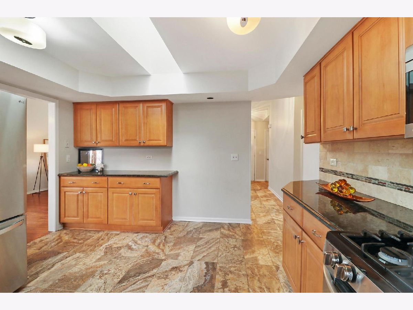
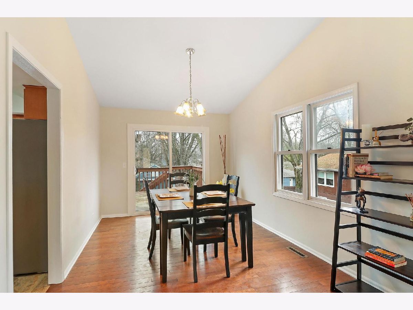
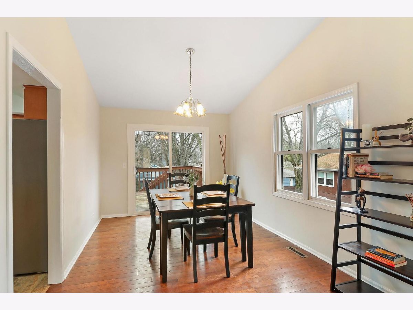
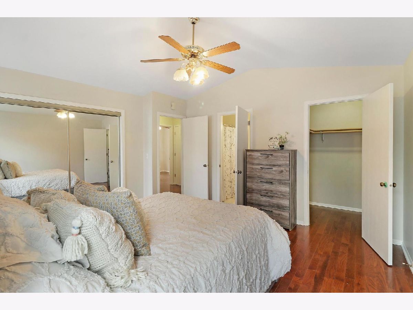
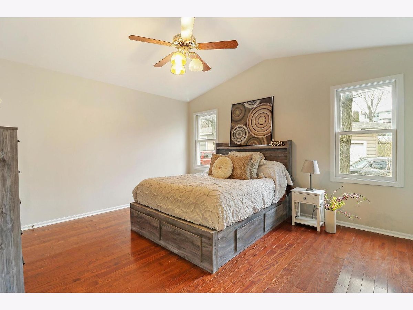
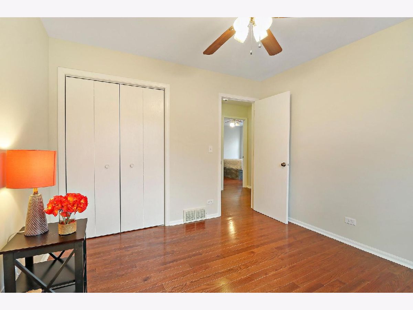
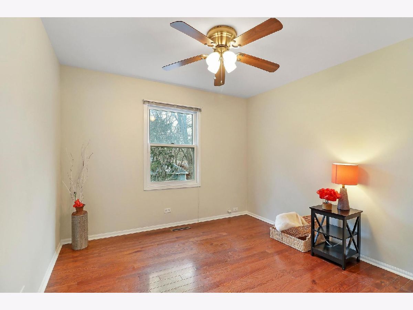
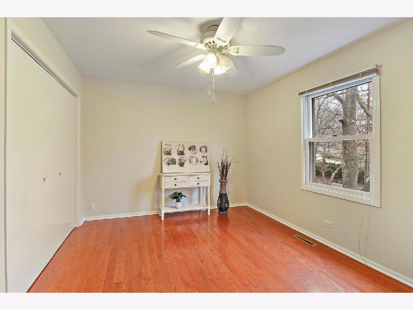
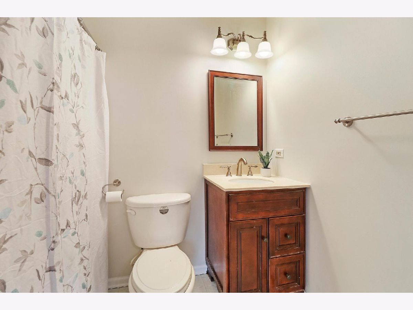
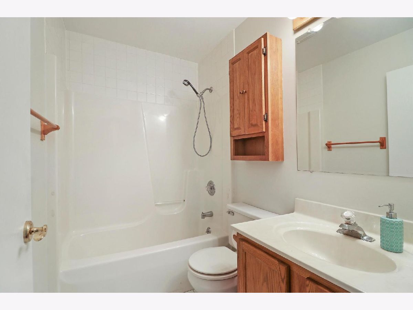
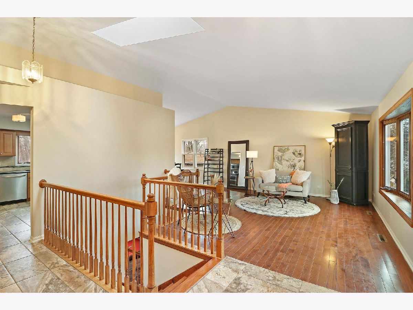
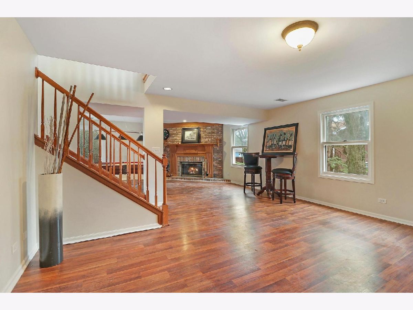
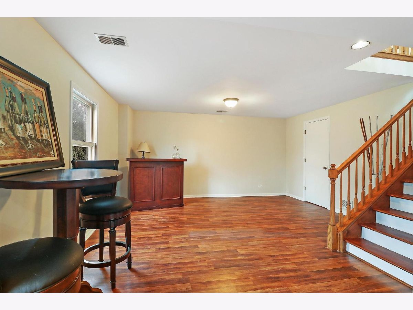
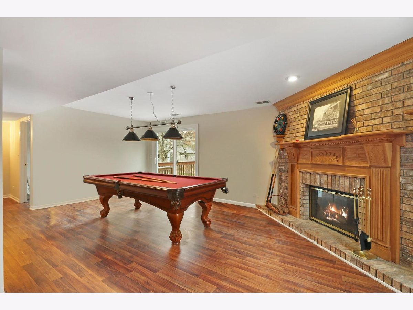
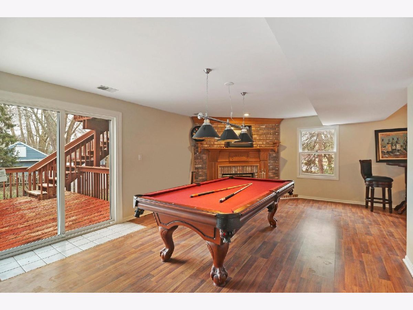
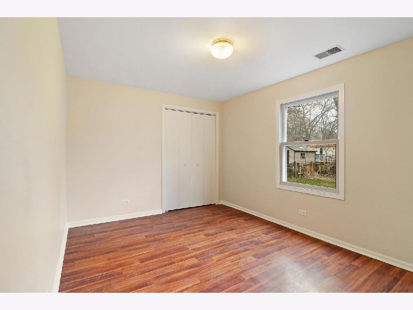
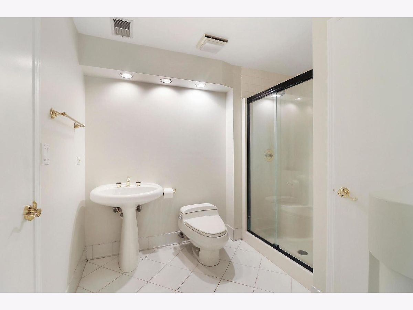
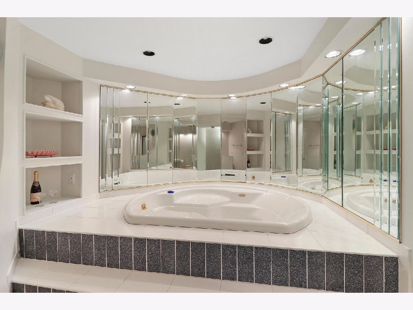
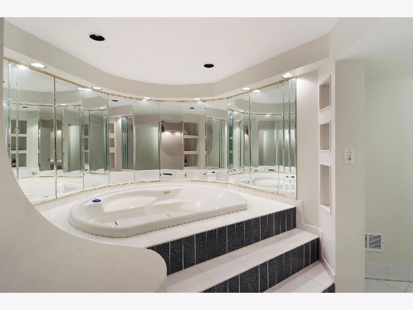
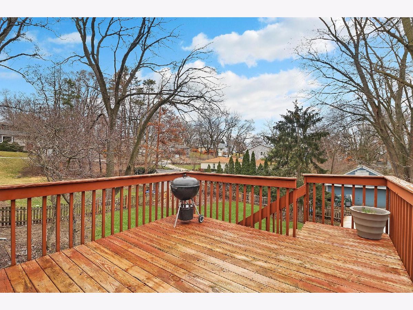
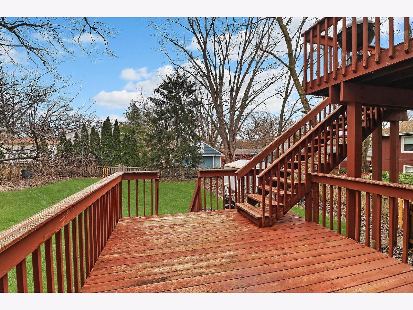
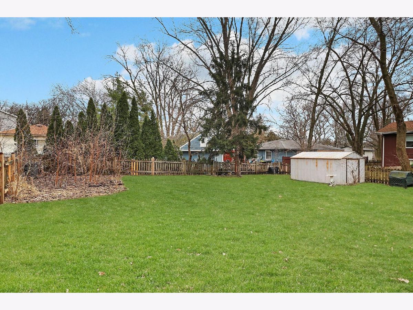
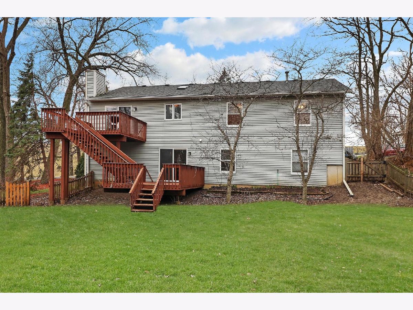
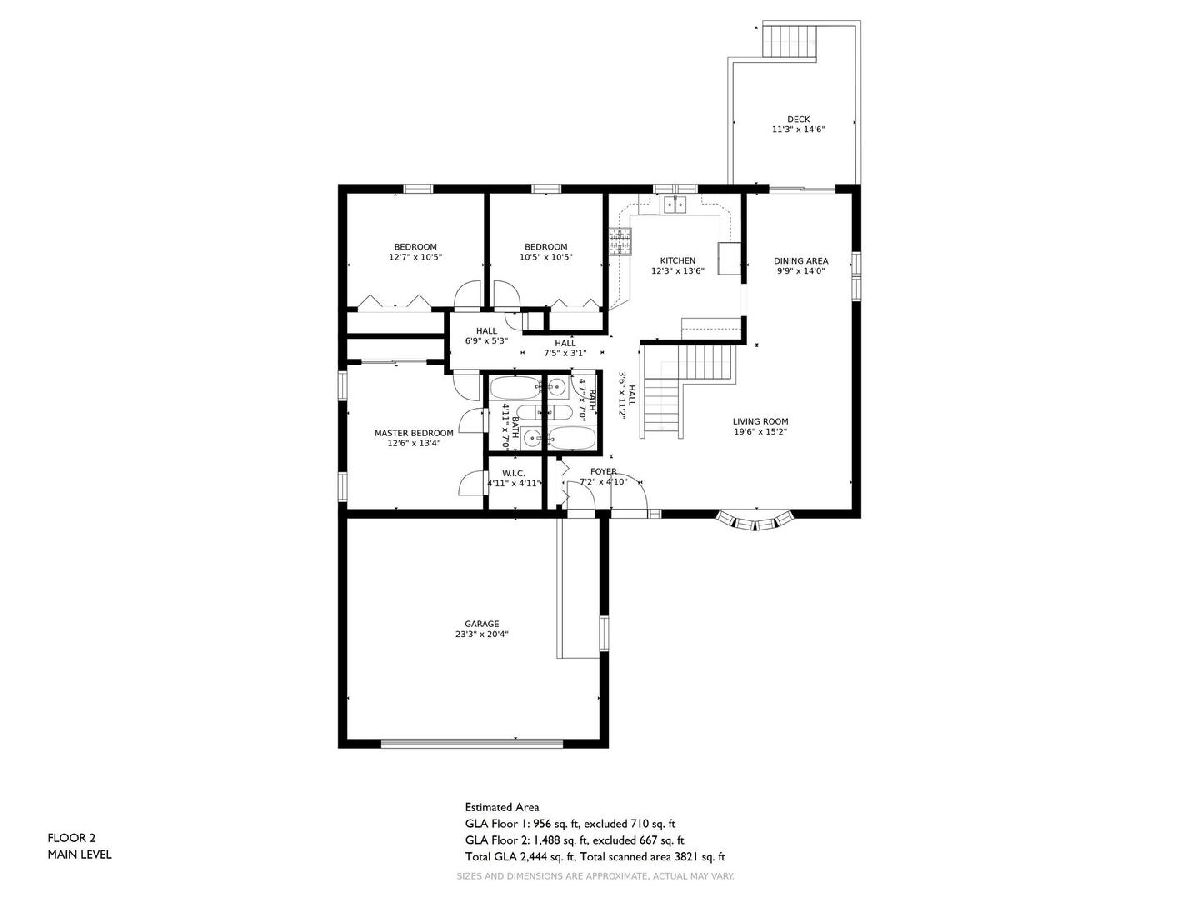
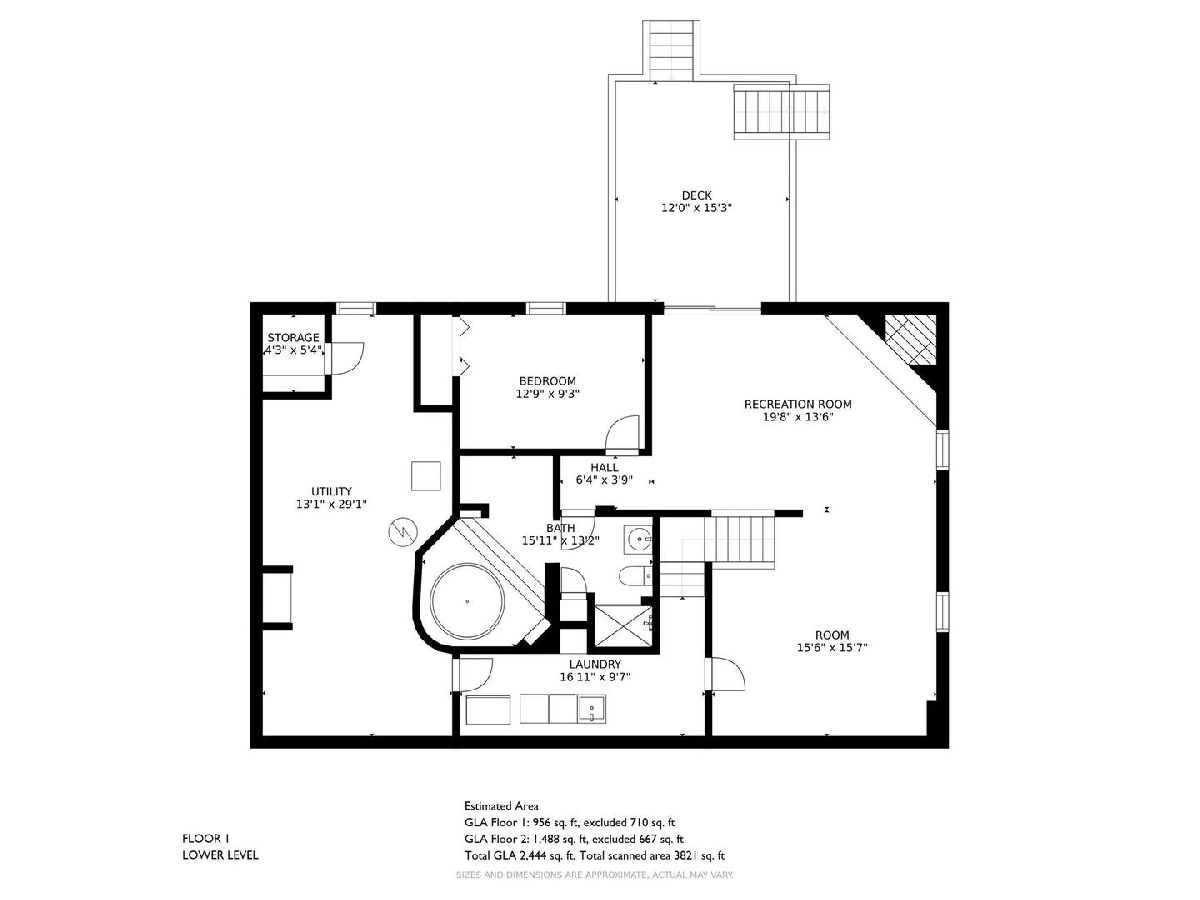
Room Specifics
Total Bedrooms: 4
Bedrooms Above Ground: 4
Bedrooms Below Ground: 0
Dimensions: —
Floor Type: —
Dimensions: —
Floor Type: —
Dimensions: —
Floor Type: —
Full Bathrooms: 3
Bathroom Amenities: —
Bathroom in Basement: 1
Rooms: —
Basement Description: Finished
Other Specifics
| 2 | |
| — | |
| — | |
| — | |
| — | |
| 0.239 | |
| — | |
| — | |
| — | |
| — | |
| Not in DB | |
| — | |
| — | |
| — | |
| — |
Tax History
| Year | Property Taxes |
|---|---|
| 2022 | $6,106 |
Contact Agent
Nearby Similar Homes
Nearby Sold Comparables
Contact Agent
Listing Provided By
Keller Williams Success Realty

