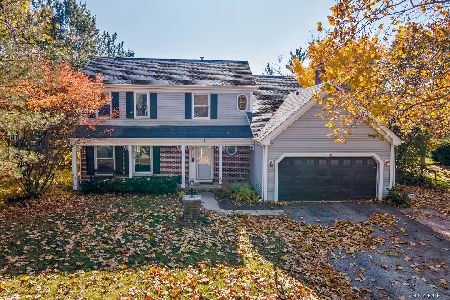42 Surrey Lane, Barrington Hills, Illinois 60010
$330,000
|
Sold
|
|
| Status: | Closed |
| Sqft: | 1,652 |
| Cost/Sqft: | $211 |
| Beds: | 3 |
| Baths: | 3 |
| Year Built: | 1971 |
| Property Taxes: | $6,204 |
| Days On Market: | 2847 |
| Lot Size: | 1,22 |
Description
Charming ranch on over an acre in Barrington Hills. 3 season room opening to kitchen. Kitchen has walnut cabinets, granite, stainless steel appliances , stools for eating at kitchen counter. Powder room near kitchen. Lovely stone fireplace in Living room. Dining room has slider to large deck. 3 bedrooms and large full bath on first floor. A large Recreation room with brick fireplace and a wet bar is in the lower level..a large bathroom with shower and limestone vanity is a great addition for this area. 26x 24 storage room in lower level. Beautiful area of fine homes , great schools and 5 minutes from commuter train!!
Property Specifics
| Single Family | |
| — | |
| Ranch | |
| 1971 | |
| Full | |
| — | |
| No | |
| 1.22 |
| Mc Henry | |
| Plum Tree Hills | |
| 0 / Not Applicable | |
| None | |
| Private Well | |
| Septic-Private | |
| 09920105 | |
| 2020328015 |
Nearby Schools
| NAME: | DISTRICT: | DISTANCE: | |
|---|---|---|---|
|
Grade School
Countryside Elementary School |
220 | — | |
|
Middle School
Barrington Middle School - Stati |
220 | Not in DB | |
|
High School
Barrington High School |
220 | Not in DB | |
Property History
| DATE: | EVENT: | PRICE: | SOURCE: |
|---|---|---|---|
| 30 Aug, 2018 | Sold | $330,000 | MRED MLS |
| 20 Jul, 2018 | Under contract | $349,000 | MRED MLS |
| — | Last price change | $359,000 | MRED MLS |
| 18 Apr, 2018 | Listed for sale | $379,900 | MRED MLS |
| 30 Jul, 2021 | Sold | $500,000 | MRED MLS |
| 4 Jun, 2021 | Under contract | $529,000 | MRED MLS |
| — | Last price change | $549,000 | MRED MLS |
| 27 Apr, 2021 | Listed for sale | $549,000 | MRED MLS |
Room Specifics
Total Bedrooms: 3
Bedrooms Above Ground: 3
Bedrooms Below Ground: 0
Dimensions: —
Floor Type: Carpet
Dimensions: —
Floor Type: Carpet
Full Bathrooms: 3
Bathroom Amenities: Whirlpool,Separate Shower,Soaking Tub
Bathroom in Basement: 1
Rooms: Recreation Room,Utility Room-1st Floor,Storage,Enclosed Porch
Basement Description: Partially Finished
Other Specifics
| 2.5 | |
| Concrete Perimeter | |
| Asphalt | |
| Deck | |
| Landscaped | |
| 201X265 | |
| Unfinished | |
| Full | |
| Bar-Wet, Wood Laminate Floors, First Floor Bedroom, First Floor Laundry, First Floor Full Bath | |
| Range, Microwave, Dishwasher, Refrigerator, Washer, Dryer | |
| Not in DB | |
| Street Paved | |
| — | |
| — | |
| Wood Burning, Gas Starter, Includes Accessories |
Tax History
| Year | Property Taxes |
|---|---|
| 2018 | $6,204 |
| 2021 | $9,142 |
Contact Agent
Nearby Sold Comparables
Contact Agent
Listing Provided By
RE/MAX of Barrington








