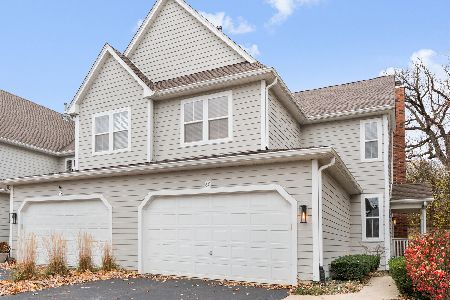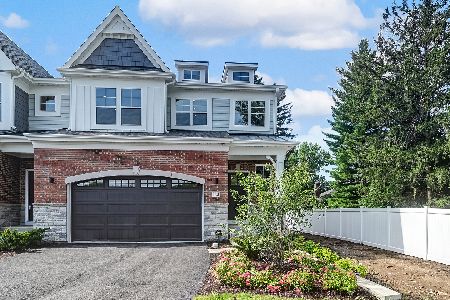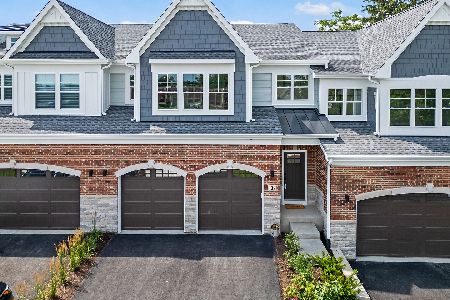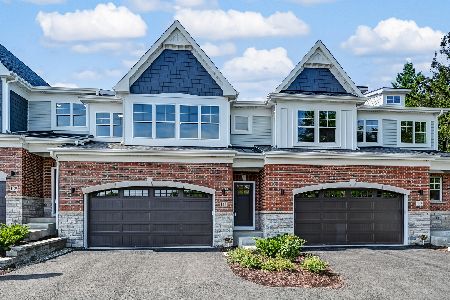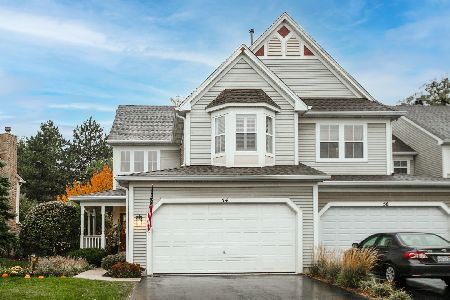42 Tanglewood Drive, Glen Ellyn, Illinois 60137
$271,000
|
Sold
|
|
| Status: | Closed |
| Sqft: | 1,638 |
| Cost/Sqft: | $168 |
| Beds: | 3 |
| Baths: | 3 |
| Year Built: | 2001 |
| Property Taxes: | $6,669 |
| Days On Market: | 2173 |
| Lot Size: | 0,00 |
Description
Maintenance free living in this lovely 1638 sqft. 3 Bedroom, 2.5 Bath townhome located in the well established Baker Hill community! A commuter friendly suburban lifestyle with easy access to 355/I88 corridor, Metra, and minutes from shopping, parks, and beautiful historic downtown Glen Ellyn. Updated with new carpeting, freshly painted in today's soft neutral tones, and new light fixtures throughout. First floor features mudroom/laundry room w/storage cabinetry, Half Bath w/pedestal sink, Open Concept Kitchen w/granite countertops, newer appliances. Adjoining Dining Room w/ transom sliding glass doors to private patio perfect for outdoor entertaining! Living Room features elegantly sculpted stone surround gas fireplace ideal for relaxing evenings at home. Two story open stairway with chandelier leads to second floor anchored by Master Bedroom Suite w/vaulted ceiling, private Bath & spacious His and Hers closets. Two additional Bedrooms, a hall Bath, and a 6x8 Loft complete the upper level of this home. Two car attached garage with guest parking nearby. Award Winning Glen Ellyn Schools!
Property Specifics
| Condos/Townhomes | |
| 2 | |
| — | |
| 2001 | |
| None | |
| — | |
| No | |
| — |
| Du Page | |
| Baker Hill | |
| 272 / Monthly | |
| Insurance,Exterior Maintenance,Lawn Care,Scavenger,Snow Removal | |
| Lake Michigan | |
| Public Sewer | |
| 10637856 | |
| 0513333188 |
Nearby Schools
| NAME: | DISTRICT: | DISTANCE: | |
|---|---|---|---|
|
High School
Glenbard South High School |
87 | Not in DB | |
Property History
| DATE: | EVENT: | PRICE: | SOURCE: |
|---|---|---|---|
| 24 Mar, 2020 | Sold | $271,000 | MRED MLS |
| 16 Feb, 2020 | Under contract | $275,000 | MRED MLS |
| 14 Feb, 2020 | Listed for sale | $275,000 | MRED MLS |
Room Specifics
Total Bedrooms: 3
Bedrooms Above Ground: 3
Bedrooms Below Ground: 0
Dimensions: —
Floor Type: Carpet
Dimensions: —
Floor Type: Carpet
Full Bathrooms: 3
Bathroom Amenities: —
Bathroom in Basement: 0
Rooms: Loft
Basement Description: None
Other Specifics
| 2 | |
| Concrete Perimeter | |
| Asphalt | |
| Patio | |
| Common Grounds | |
| COMMON | |
| — | |
| Full | |
| Vaulted/Cathedral Ceilings, First Floor Laundry, Laundry Hook-Up in Unit | |
| Range, Microwave, Dishwasher, Refrigerator, Washer, Dryer, Disposal | |
| Not in DB | |
| — | |
| — | |
| — | |
| Gas Starter |
Tax History
| Year | Property Taxes |
|---|---|
| 2020 | $6,669 |
Contact Agent
Nearby Similar Homes
Nearby Sold Comparables
Contact Agent
Listing Provided By
Realty Executives Premiere

