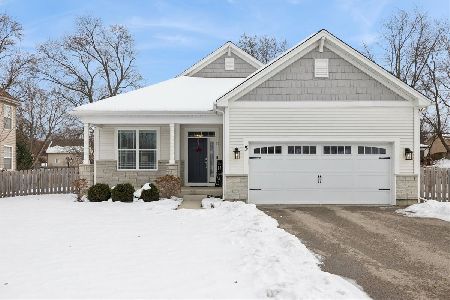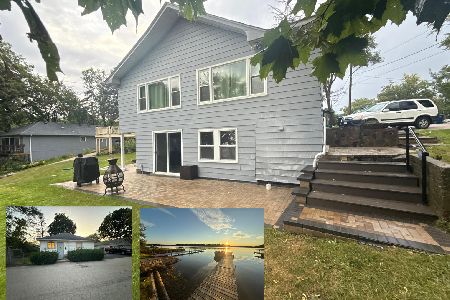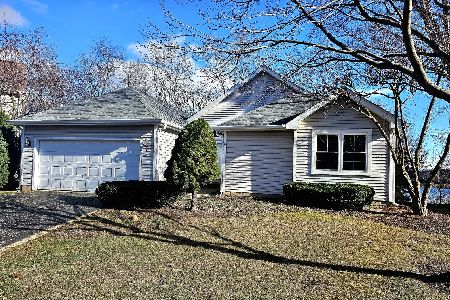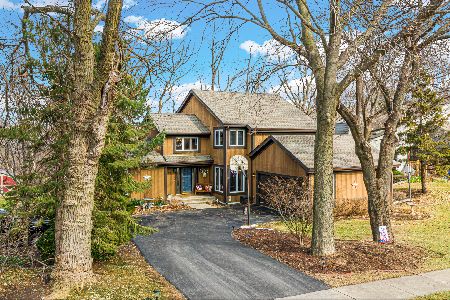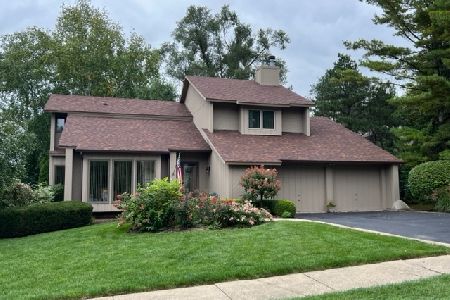42 Woodhead Drive, Lake Villa, Illinois 60046
$529,000
|
Sold
|
|
| Status: | Closed |
| Sqft: | 4,209 |
| Cost/Sqft: | $130 |
| Beds: | 5 |
| Baths: | 5 |
| Year Built: | 1979 |
| Property Taxes: | $17,992 |
| Days On Market: | 2902 |
| Lot Size: | 0,55 |
Description
Attention Lake Lovers, Paradise Found! Enjoy The Sunset Views From Every Window. Rare, Very Private Homesite With 75 Feet Of PRISTINE Crystal Clear Frontage W/Private Pier On Peaceful, CLEAN PRIVATE Deep Lake An All Motorcraft Lake! No Weekend Traffic Here! This Beauty Is Surrounded By Gardens & Multiple Decks. Entertainers Dream Features An Open & Airy Flr Plan W/Soaring Ceilings & Architectural Detail Throughout. The Sundrenched Kitchen Has Direct Access To The All Season Room. Formal Living Room W/Focal Point Fireplace & Opens To The Dining Room. 1st Floor Master Suite W/Huge Walk-In Closet & Private Bath. Three 2nd Flr. Bedrooms Each With Their Own Neat Features-One En-Suite, One W/Super Cool Loft, One W/Huge Walk In Closet. Spacious Loft Overlooks Deep Lake & Natures Finest. Walk-Out Basement Hosts 5th Bedroom/Office Option. Huge Family Room W/Fireplace & Wet Bar. Large Attached Garage, Huge Storage Shed. Stones Throw To Shops & Major Roads-Highway. Get Ready, Get Set....BOAT!
Property Specifics
| Single Family | |
| — | |
| Contemporary | |
| 1979 | |
| Full | |
| — | |
| Yes | |
| 0.55 |
| Lake | |
| Deep Lake Shores | |
| 0 / Not Applicable | |
| None | |
| Public | |
| Public Sewer | |
| 09859662 | |
| 02334010080000 |
Nearby Schools
| NAME: | DISTRICT: | DISTANCE: | |
|---|---|---|---|
|
Grade School
Joseph J Pleviak Elementary Scho |
41 | — | |
|
Middle School
Peter J Palombi School |
41 | Not in DB | |
|
High School
Lakes Community High School |
117 | Not in DB | |
Property History
| DATE: | EVENT: | PRICE: | SOURCE: |
|---|---|---|---|
| 9 Jul, 2018 | Sold | $529,000 | MRED MLS |
| 10 May, 2018 | Under contract | $549,000 | MRED MLS |
| 16 Feb, 2018 | Listed for sale | $549,000 | MRED MLS |
Room Specifics
Total Bedrooms: 5
Bedrooms Above Ground: 5
Bedrooms Below Ground: 0
Dimensions: —
Floor Type: Carpet
Dimensions: —
Floor Type: Carpet
Dimensions: —
Floor Type: Carpet
Dimensions: —
Floor Type: —
Full Bathrooms: 5
Bathroom Amenities: Whirlpool,Separate Shower,Double Sink
Bathroom in Basement: 1
Rooms: Bedroom 5,Eating Area,Loft,Sitting Room,Sun Room
Basement Description: Finished,Exterior Access
Other Specifics
| 2 | |
| Concrete Perimeter | |
| — | |
| Deck, Patio, Brick Paver Patio, Storms/Screens | |
| Lake Front,Landscaped,Water Rights,Water View | |
| 150X197X75X240 | |
| — | |
| Full | |
| Vaulted/Cathedral Ceilings, Skylight(s), Bar-Wet, Wood Laminate Floors, First Floor Bedroom, First Floor Full Bath | |
| Range, Microwave, Dishwasher, Refrigerator | |
| Not in DB | |
| Water Rights, Street Paved | |
| — | |
| — | |
| Gas Log, Gas Starter |
Tax History
| Year | Property Taxes |
|---|---|
| 2018 | $17,992 |
Contact Agent
Nearby Similar Homes
Nearby Sold Comparables
Contact Agent
Listing Provided By
Coldwell Banker Residential

