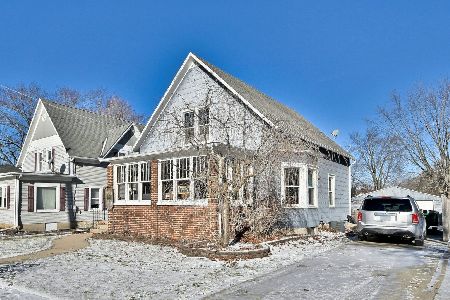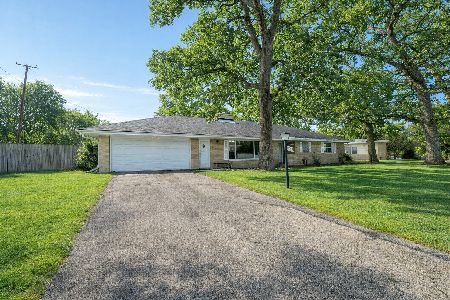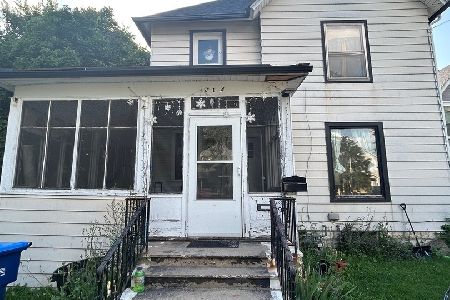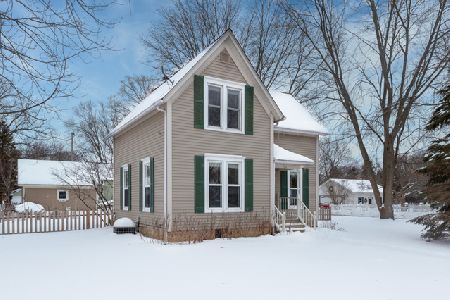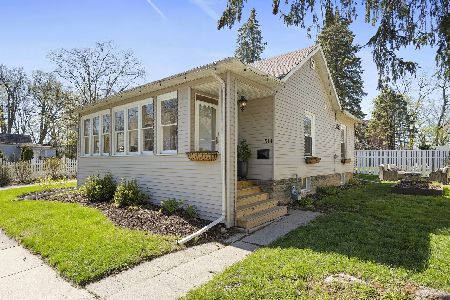420 5th Street, Dekalb, Illinois 60115
$122,000
|
Sold
|
|
| Status: | Closed |
| Sqft: | 1,692 |
| Cost/Sqft: | $72 |
| Beds: | 3 |
| Baths: | 3 |
| Year Built: | 1925 |
| Property Taxes: | $3,803 |
| Days On Market: | 4880 |
| Lot Size: | 0,00 |
Description
Meticulously kept all brick home will leave you in awe! Original woodwork through out. (2) sets of french doors in the formal living room, cozy sunroom, formal dining, sparkling kitchen with 2 pantry closets. Oversized windows allow for beautiful views of the picturesque yard. Finished basement with family room, full bath & 2nd kitchen. All brick 2 car garage & adorable potting shed. AS-IS
Property Specifics
| Single Family | |
| — | |
| American 4-Sq. | |
| 1925 | |
| Full | |
| — | |
| No | |
| — |
| De Kalb | |
| — | |
| 0 / Not Applicable | |
| None | |
| Public | |
| Public Sewer | |
| 08167477 | |
| 0823177004 |
Nearby Schools
| NAME: | DISTRICT: | DISTANCE: | |
|---|---|---|---|
|
Grade School
Littlejohn Elementary School |
428 | — | |
|
Middle School
Clinton Rosette Middle School |
428 | Not in DB | |
|
High School
De Kalb High School |
428 | Not in DB | |
Property History
| DATE: | EVENT: | PRICE: | SOURCE: |
|---|---|---|---|
| 13 Jul, 2013 | Sold | $122,000 | MRED MLS |
| 24 May, 2013 | Under contract | $122,000 | MRED MLS |
| — | Last price change | $129,900 | MRED MLS |
| 24 Sep, 2012 | Listed for sale | $144,900 | MRED MLS |
Room Specifics
Total Bedrooms: 3
Bedrooms Above Ground: 3
Bedrooms Below Ground: 0
Dimensions: —
Floor Type: Carpet
Dimensions: —
Floor Type: Carpet
Full Bathrooms: 3
Bathroom Amenities: —
Bathroom in Basement: 1
Rooms: Kitchen,Mud Room,Sun Room
Basement Description: Finished
Other Specifics
| 2 | |
| — | |
| — | |
| — | |
| Landscaped | |
| 49.50X156 | |
| — | |
| None | |
| — | |
| Range, Refrigerator, Washer, Disposal | |
| Not in DB | |
| — | |
| — | |
| — | |
| — |
Tax History
| Year | Property Taxes |
|---|---|
| 2013 | $3,803 |
Contact Agent
Nearby Similar Homes
Nearby Sold Comparables
Contact Agent
Listing Provided By
Elm Street, REALTORS

