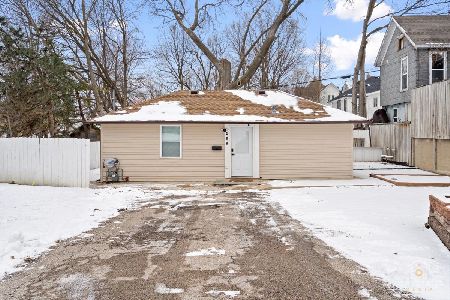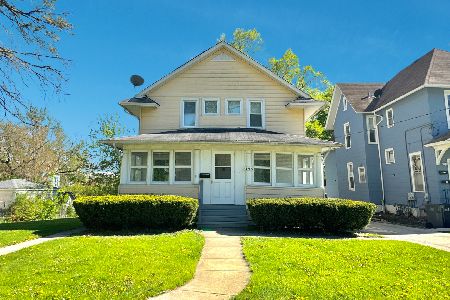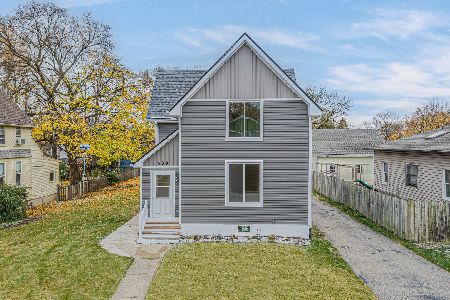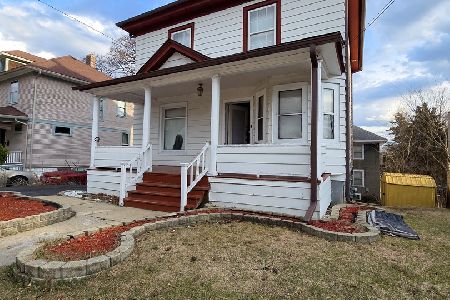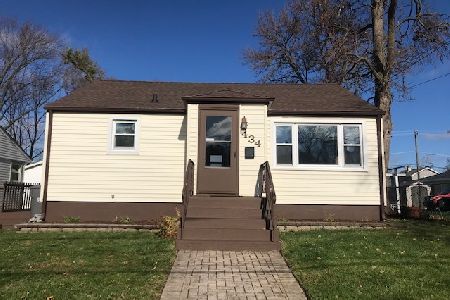420 Ann Street, Elgin, Illinois 60120
$271,000
|
Sold
|
|
| Status: | Closed |
| Sqft: | 804 |
| Cost/Sqft: | $330 |
| Beds: | 2 |
| Baths: | 1 |
| Year Built: | 1950 |
| Property Taxes: | $4,867 |
| Days On Market: | 179 |
| Lot Size: | 0,17 |
Description
Welcome to this beautifully maintained 2-bedroom, 1-bath home located on a quiet, tree-lined street. Step into the stylish kitchen featuring classic white shaker cabinets, quartz countertops, and sleek stainless steel appliances-perfect for cooking and entertaining. The bathroom is tastefully updated with modern tilework and a warm oak vanity, offering a clean, contemporary feel. Additional highlights include a recently updated driveway and siding, giving the exterior a fresh, well-cared-for look. A full unfinished basement offers ample storage or the potential for future living space. Whether you're a first-time buyer or looking to downsize, this home offers comfort, style, and room to grow.
Property Specifics
| Single Family | |
| — | |
| — | |
| 1950 | |
| — | |
| RANCH | |
| No | |
| 0.17 |
| Kane | |
| Levine Brothers | |
| — / Not Applicable | |
| — | |
| — | |
| — | |
| 12434801 | |
| 0613127006 |
Nearby Schools
| NAME: | DISTRICT: | DISTANCE: | |
|---|---|---|---|
|
Grade School
Ronald D O'neal Elementary Schoo |
46 | — | |
|
Middle School
Larsen Middle School |
46 | Not in DB | |
|
High School
Elgin High School |
46 | Not in DB | |
Property History
| DATE: | EVENT: | PRICE: | SOURCE: |
|---|---|---|---|
| 3 Sep, 2025 | Sold | $271,000 | MRED MLS |
| 4 Aug, 2025 | Under contract | $265,000 | MRED MLS |
| 31 Jul, 2025 | Listed for sale | $265,000 | MRED MLS |
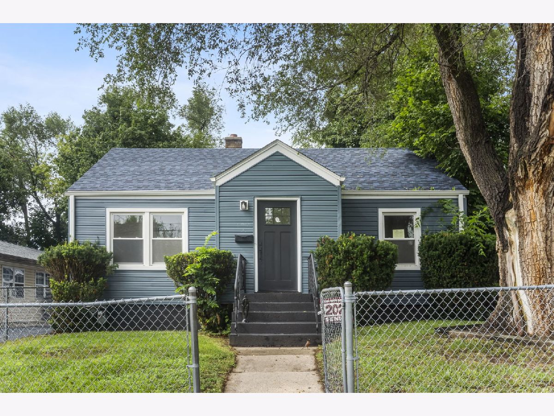
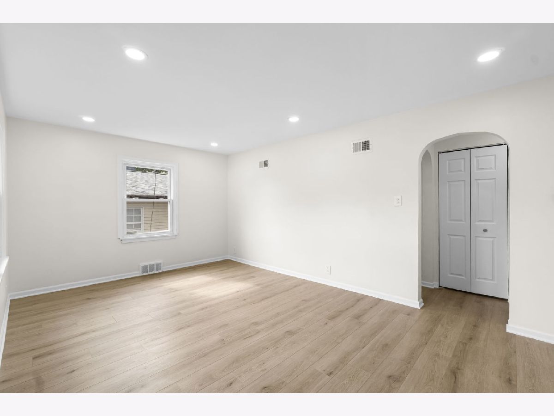
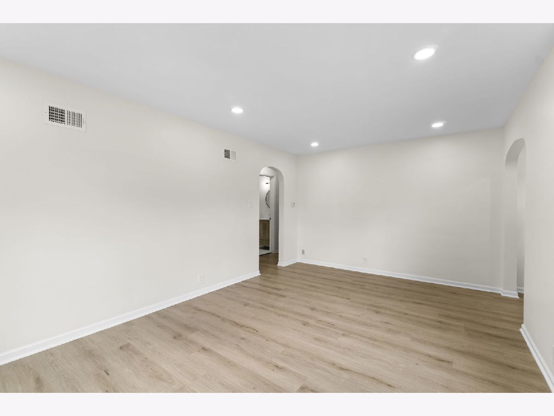
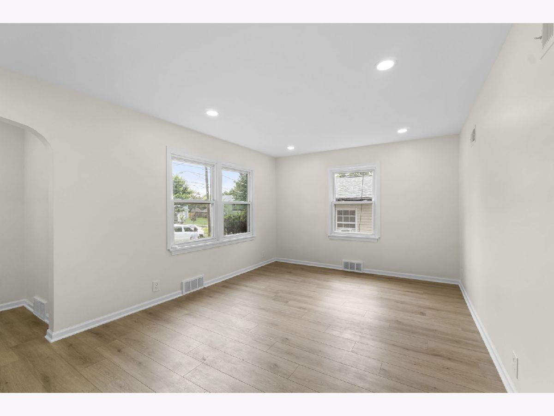
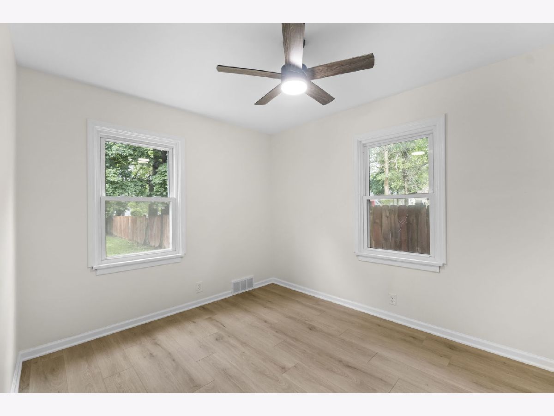
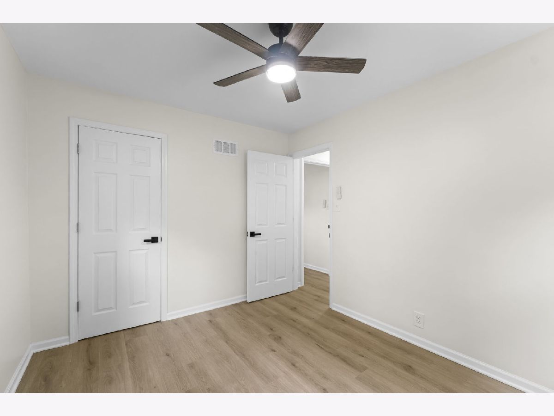
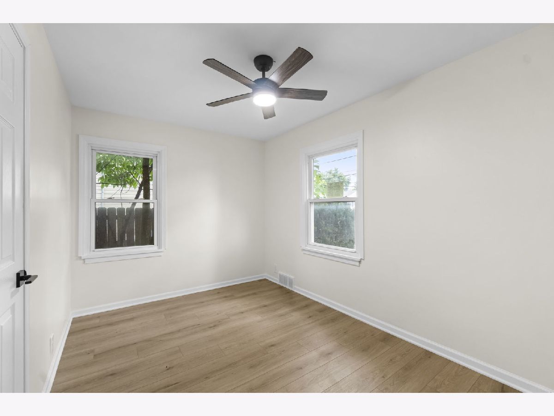
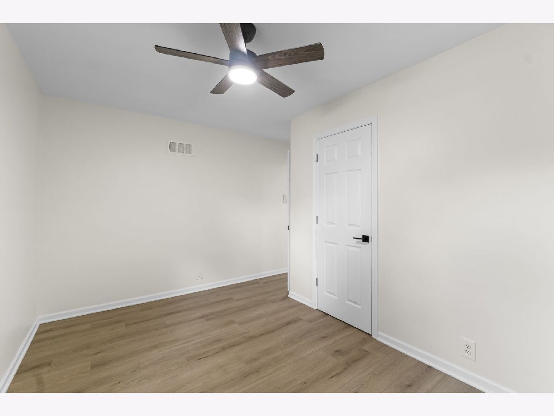
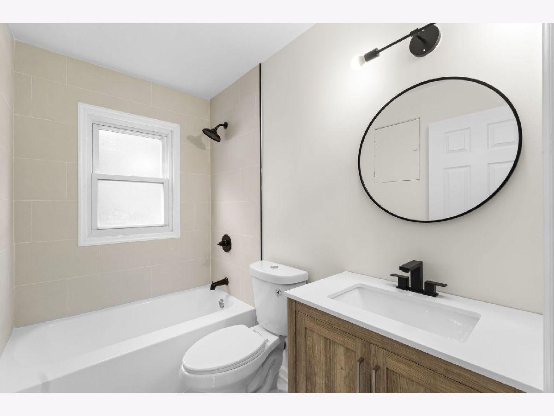
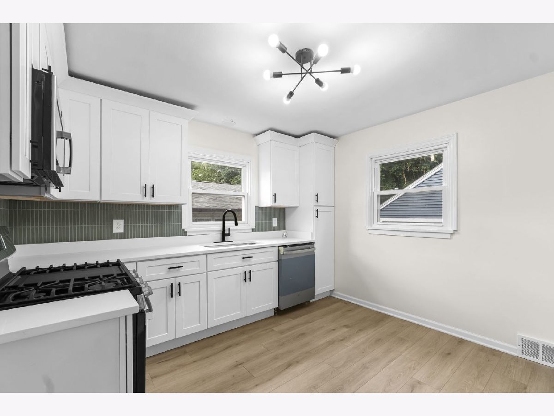
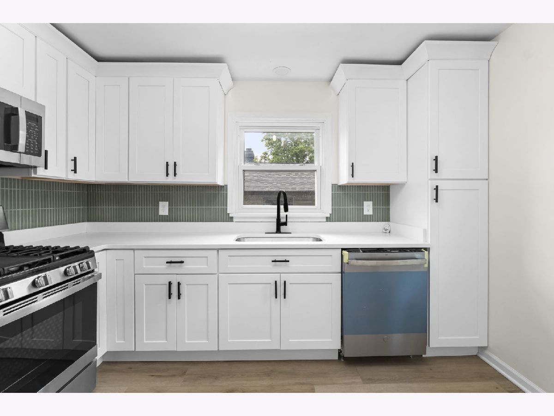
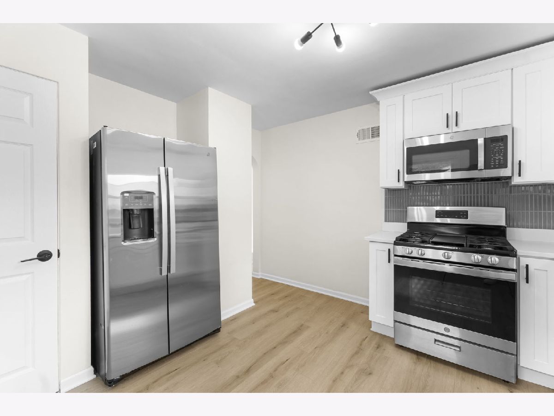
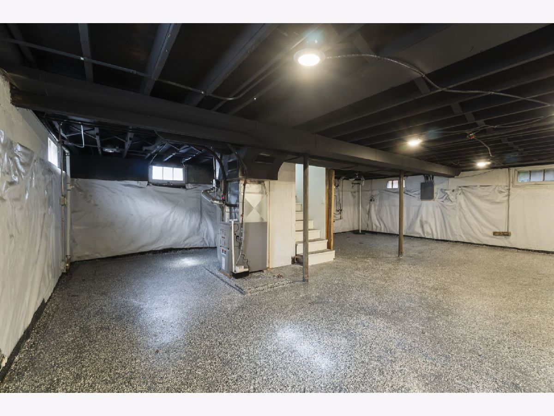
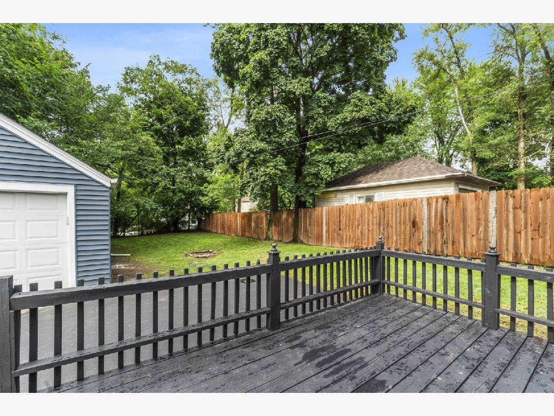
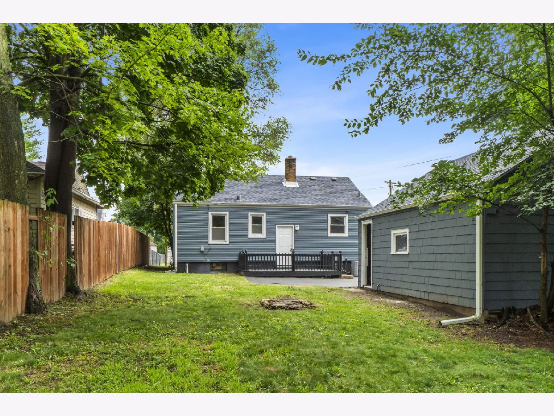
Room Specifics
Total Bedrooms: 2
Bedrooms Above Ground: 2
Bedrooms Below Ground: 0
Dimensions: —
Floor Type: —
Full Bathrooms: 1
Bathroom Amenities: —
Bathroom in Basement: 1
Rooms: —
Basement Description: —
Other Specifics
| 2 | |
| — | |
| — | |
| — | |
| — | |
| 50X141 | |
| Unfinished | |
| — | |
| — | |
| — | |
| Not in DB | |
| — | |
| — | |
| — | |
| — |
Tax History
| Year | Property Taxes |
|---|---|
| 2025 | $4,867 |
Contact Agent
Nearby Similar Homes
Nearby Sold Comparables
Contact Agent
Listing Provided By
eXp Realty

