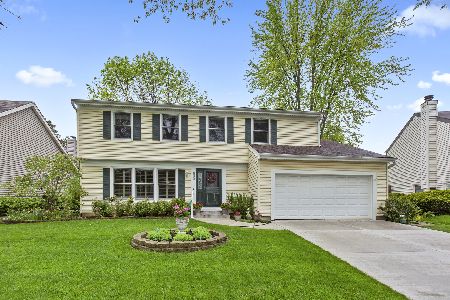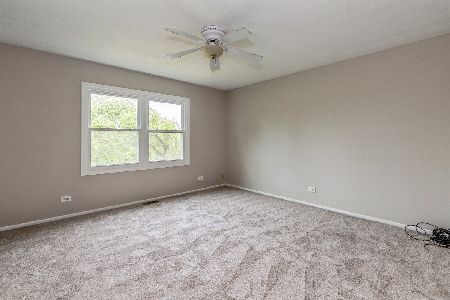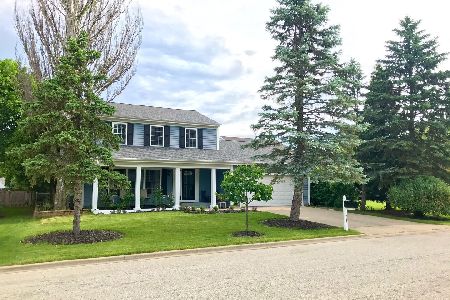420 Appleton Drive, Vernon Hills, Illinois 60061
$375,000
|
Sold
|
|
| Status: | Closed |
| Sqft: | 2,232 |
| Cost/Sqft: | $179 |
| Beds: | 4 |
| Baths: | 3 |
| Year Built: | 1977 |
| Property Taxes: | $9,378 |
| Days On Market: | 3022 |
| Lot Size: | 0,17 |
Description
***$10K Buyer Bonus if Home is Under Contract by December 15th!***Delightful in Deerpath! Neutrally decorated and perfectly maintained the home offers you gleaming hardwood flooring that have been freshly refinished, NEW carpeting on the second floor, freshly painted walls, screened-in deck and so much MORE! Sun-drenched living room is open to the dining room; perfect for entertaining. The kitchen offers you an eating area with a sliding glass door leading to the screened-in deck, sparkling appliances and an abundance of cabinetry. A cozy fireplace is offered in the family room. The master bedroom features a walk-in closet and a private bathroom that has been updated. Three additional bedrooms and an updated full bathroom complete the second floor. The basement awaits finishing touches. Fenced yard. Near train, schools, entertainment and MORE! NEW roof! NEW stove and microwave. Hot water tank (3 years old). A MUST SEE!
Property Specifics
| Single Family | |
| — | |
| Colonial | |
| 1977 | |
| Partial | |
| — | |
| No | |
| 0.17 |
| Lake | |
| Deerpath | |
| 0 / Not Applicable | |
| None | |
| Lake Michigan | |
| Public Sewer | |
| 09778760 | |
| 15052040050000 |
Property History
| DATE: | EVENT: | PRICE: | SOURCE: |
|---|---|---|---|
| 19 Jan, 2018 | Sold | $375,000 | MRED MLS |
| 8 Dec, 2017 | Under contract | $399,000 | MRED MLS |
| — | Last price change | $410,000 | MRED MLS |
| 16 Oct, 2017 | Listed for sale | $410,000 | MRED MLS |
Room Specifics
Total Bedrooms: 4
Bedrooms Above Ground: 4
Bedrooms Below Ground: 0
Dimensions: —
Floor Type: Carpet
Dimensions: —
Floor Type: Carpet
Dimensions: —
Floor Type: Carpet
Full Bathrooms: 3
Bathroom Amenities: Separate Shower
Bathroom in Basement: 0
Rooms: Sun Room
Basement Description: Unfinished,Crawl
Other Specifics
| 2 | |
| Concrete Perimeter | |
| Concrete | |
| Screened Deck | |
| Fenced Yard | |
| 36X53X106X53X105 | |
| Unfinished | |
| Full | |
| Hardwood Floors | |
| Range, Microwave, Dishwasher, Refrigerator, Washer, Dryer, Disposal | |
| Not in DB | |
| Sidewalks, Street Lights, Street Paved | |
| — | |
| — | |
| Wood Burning |
Tax History
| Year | Property Taxes |
|---|---|
| 2018 | $9,378 |
Contact Agent
Nearby Sold Comparables
Contact Agent
Listing Provided By
RE/MAX Suburban








