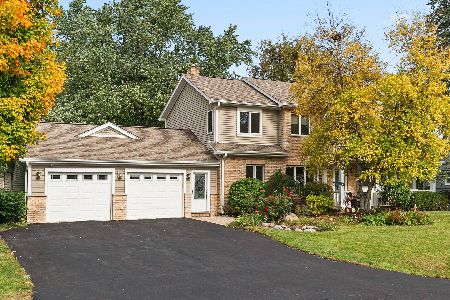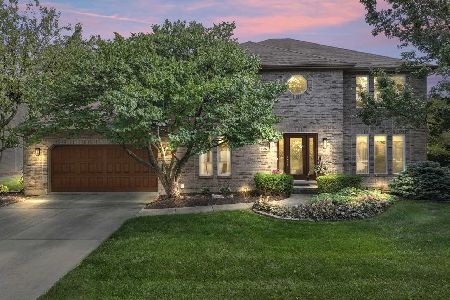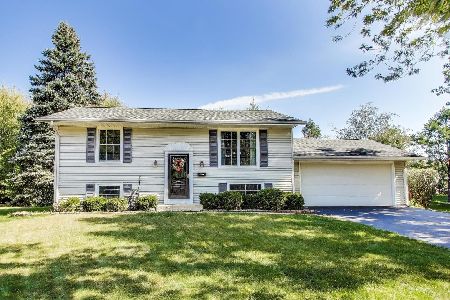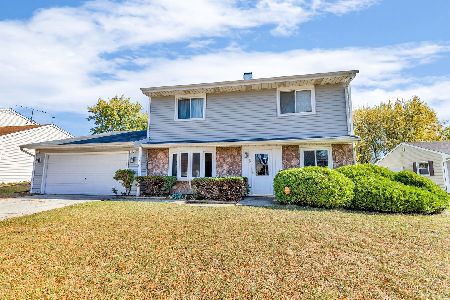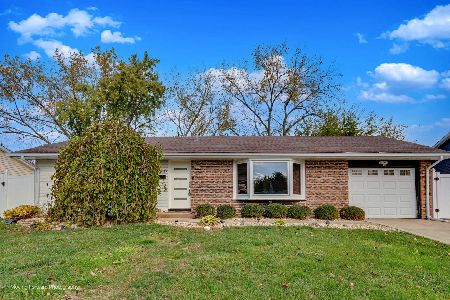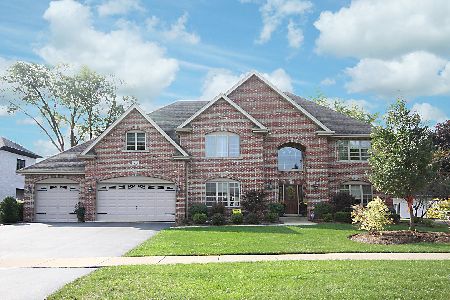420 Ardmore Avenue, Roselle, Illinois 60172
$275,000
|
Sold
|
|
| Status: | Closed |
| Sqft: | 1,695 |
| Cost/Sqft: | $171 |
| Beds: | 3 |
| Baths: | 2 |
| Year Built: | 1959 |
| Property Taxes: | $5,644 |
| Days On Market: | 2553 |
| Lot Size: | 0,36 |
Description
Lake Park HS. Cute Cape Cod home incorporated into Roselle in October 2018, with $40,000 including upgrades to city water & sewer.Highly rated Lake Park H.S. (10).This home is located on a premium lot, just over 1/3 of an acre. Walk into the warm family room w/large brick gas fireplace & starter & gleaming hardwood floors refinished in Oct 2018. Patio doors open up to an enclosed porch attached to a large 17x16 wood deck.3-bedroom home with updated baths. 1st floor powder room updated in 2018. 2nd floor full bath was replaced in 2018 with new sink, cabinet, toilet &tub surround. Roof replaced in 2016. Windows replaced in 2003. Furnace replaced in 2003. A/C replaced in 2007. New sump pump in 2018. Basement has an entertainment room and a play room. Close to Historic downtown Roselle! Adjacent to Lake Park High School. 1.5 miles from the Roselle train station. Restaurants & shopping within minutes. $500-900K newer homes located on this street(Formerly known as 23W774 W. Ardmore, Roselle
Property Specifics
| Single Family | |
| — | |
| Cape Cod | |
| 1959 | |
| Full | |
| — | |
| No | |
| 0.36 |
| Du Page | |
| — | |
| 0 / Not Applicable | |
| None | |
| Lake Michigan,Public | |
| Public Sewer | |
| 10131774 | |
| 0203315010 |
Nearby Schools
| NAME: | DISTRICT: | DISTANCE: | |
|---|---|---|---|
|
Grade School
Spring Hills Elementary School |
12 | — | |
|
Middle School
Roselle Middle School |
12 | Not in DB | |
|
High School
Lake Park High School |
108 | Not in DB | |
Property History
| DATE: | EVENT: | PRICE: | SOURCE: |
|---|---|---|---|
| 15 Mar, 2019 | Sold | $275,000 | MRED MLS |
| 18 Jan, 2019 | Under contract | $289,000 | MRED MLS |
| — | Last price change | $297,500 | MRED MLS |
| 6 Nov, 2018 | Listed for sale | $297,500 | MRED MLS |
Room Specifics
Total Bedrooms: 3
Bedrooms Above Ground: 3
Bedrooms Below Ground: 0
Dimensions: —
Floor Type: Hardwood
Dimensions: —
Floor Type: Hardwood
Full Bathrooms: 2
Bathroom Amenities: Soaking Tub
Bathroom in Basement: 0
Rooms: Play Room,Recreation Room,Enclosed Porch
Basement Description: Finished
Other Specifics
| 2 | |
| Concrete Perimeter | |
| Concrete | |
| Deck, Storms/Screens | |
| Corner Lot | |
| 93X180X82X180 | |
| Full | |
| None | |
| Bar-Dry, Hardwood Floors | |
| Range, Microwave, Refrigerator, Washer, Dryer | |
| Not in DB | |
| Tennis Courts, Sidewalks, Street Lights, Street Paved | |
| — | |
| — | |
| Attached Fireplace Doors/Screen, Gas Log, Gas Starter |
Tax History
| Year | Property Taxes |
|---|---|
| 2019 | $5,644 |
Contact Agent
Nearby Similar Homes
Nearby Sold Comparables
Contact Agent
Listing Provided By
Berkshire Hathaway HomeServices KoenigRubloff

