420 Arlington Street, Hoffman Estates, Illinois 60169
$365,000
|
Sold
|
|
| Status: | Closed |
| Sqft: | 1,450 |
| Cost/Sqft: | $255 |
| Beds: | 3 |
| Baths: | 2 |
| Year Built: | 1961 |
| Property Taxes: | $5,763 |
| Days On Market: | 931 |
| Lot Size: | 0,23 |
Description
Wow! What a great location! 2 blocks to Conant High School! Great curb appeal! Dream backyard with mature trees, perennial gardens, deck with hot tub, shed and large custom deck for entertaining! Absolutely gorgeous interior! Tile entry! Dream kitchen with white cabinetry, custom added built-ins, subway tile, butcher block countertops, stainless steel appliances and extra custom built breakfast bar! Separate dining area with wall of windows with great views and added sconce lighting! Cozy living room with extra recessed lighting, accent wall and sliding glass doors to the deck! Beautiful master bedroom with custom woodwork! Gracious size secondary bedrooms! Roof/gutters new 2021! New light fixtures and trim throughout! Almost all windows replaced! Shows like it's right out of a magazine! Quick access to schools and shopping! Doesn't get any better!
Property Specifics
| Single Family | |
| — | |
| — | |
| 1961 | |
| — | |
| — | |
| No | |
| 0.23 |
| Cook | |
| — | |
| — / Not Applicable | |
| — | |
| — | |
| — | |
| 11831776 | |
| 07143050220000 |
Property History
| DATE: | EVENT: | PRICE: | SOURCE: |
|---|---|---|---|
| 12 Sep, 2023 | Sold | $365,000 | MRED MLS |
| 14 Aug, 2023 | Under contract | $369,900 | MRED MLS |
| — | Last price change | $379,900 | MRED MLS |
| 14 Jul, 2023 | Listed for sale | $384,900 | MRED MLS |
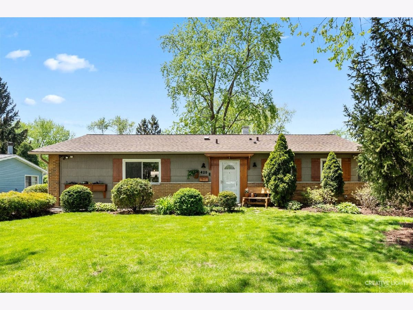
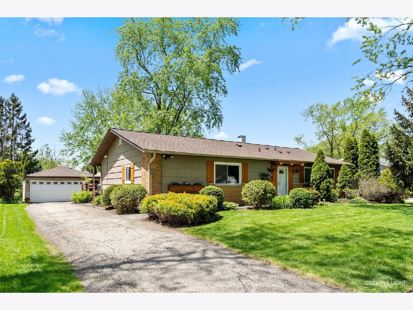
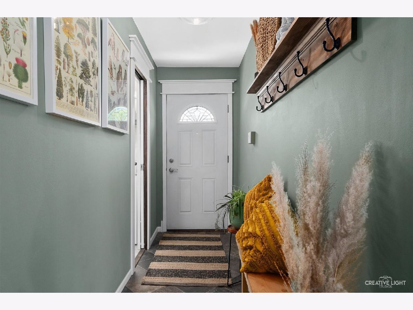
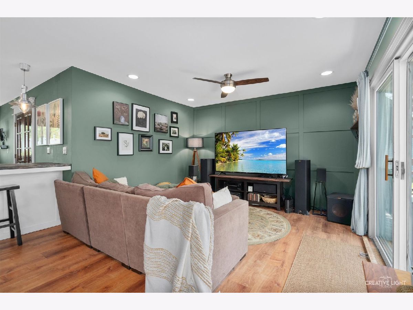
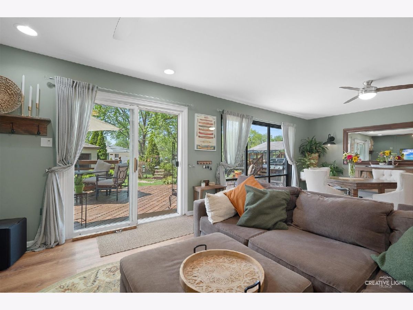
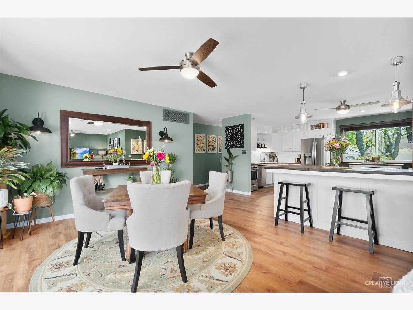
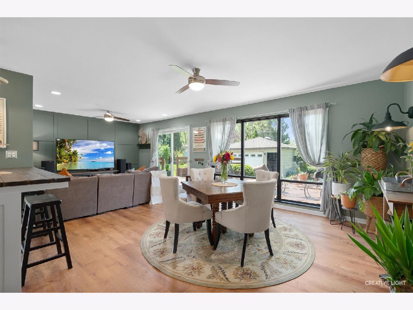
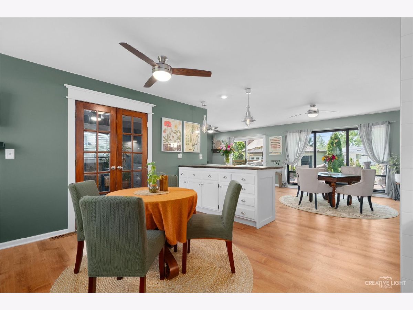
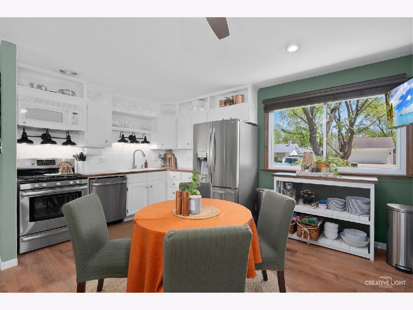
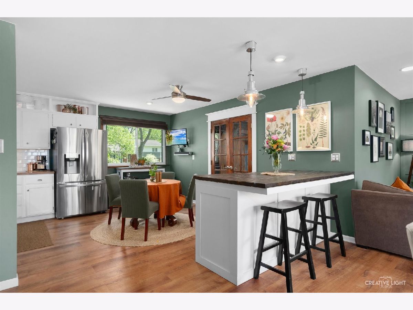
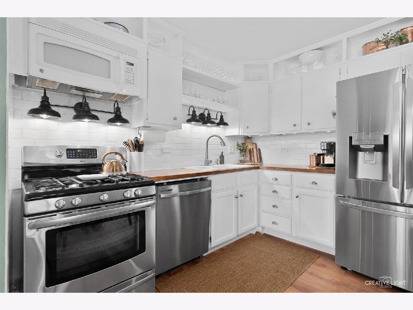
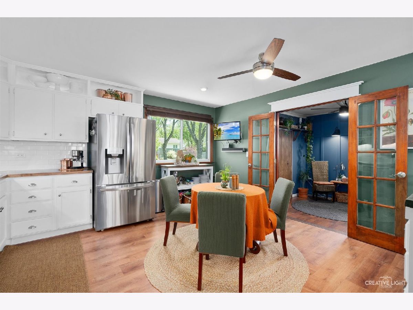
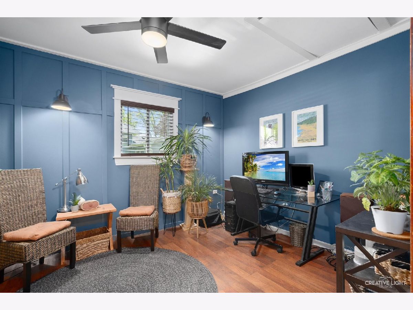
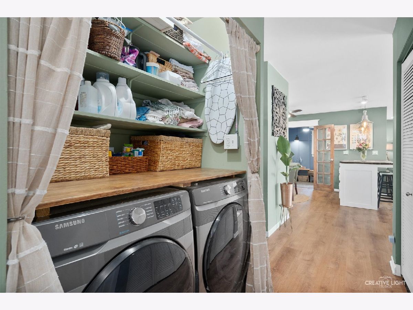
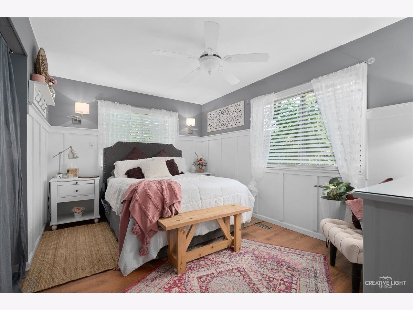
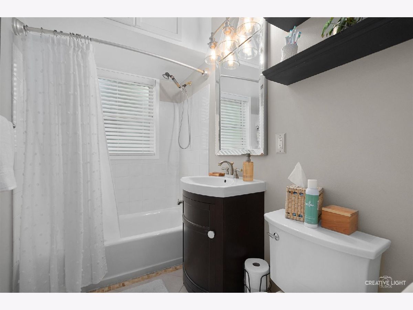
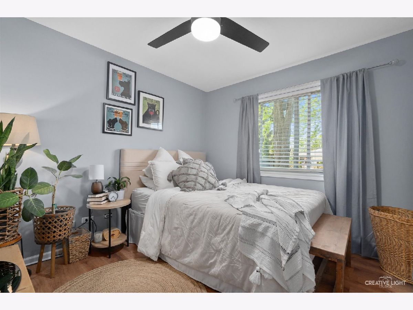
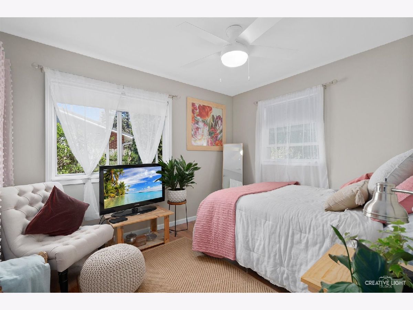
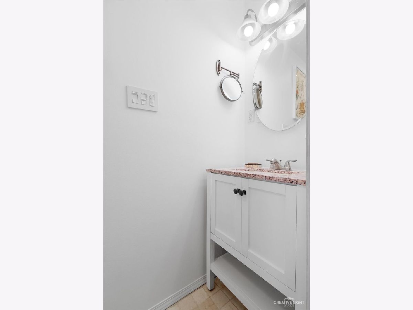
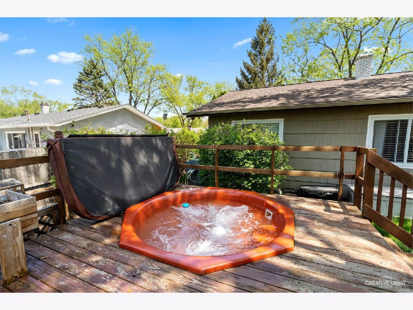
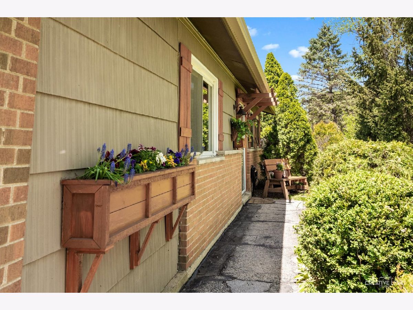
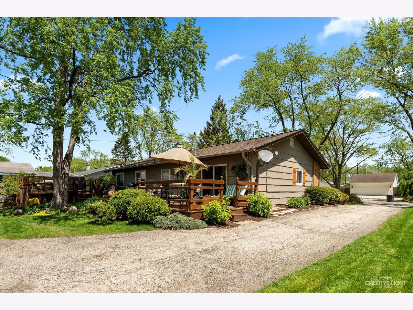
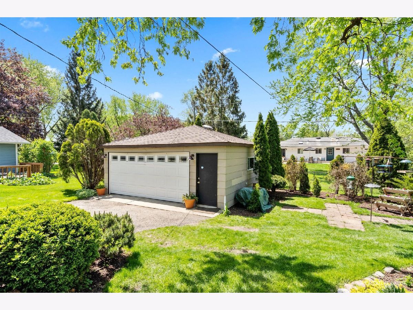
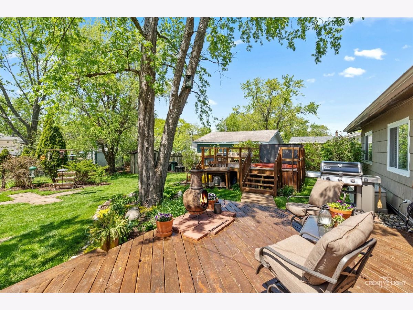
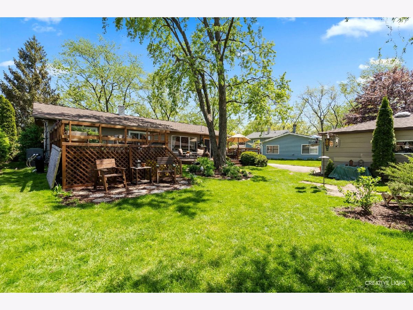
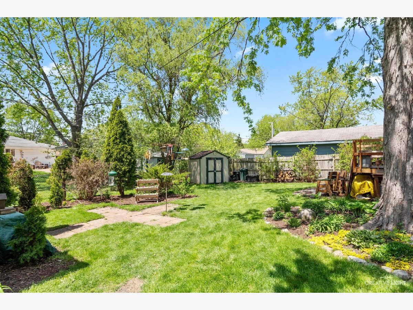
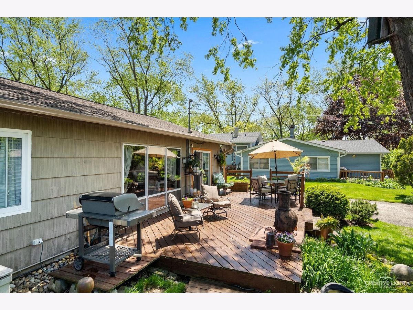
Room Specifics
Total Bedrooms: 3
Bedrooms Above Ground: 3
Bedrooms Below Ground: 0
Dimensions: —
Floor Type: —
Dimensions: —
Floor Type: —
Full Bathrooms: 2
Bathroom Amenities: —
Bathroom in Basement: —
Rooms: —
Basement Description: Slab
Other Specifics
| 2 | |
| — | |
| Asphalt | |
| — | |
| — | |
| 79X123X78X124 | |
| — | |
| — | |
| — | |
| — | |
| Not in DB | |
| — | |
| — | |
| — | |
| — |
Tax History
| Year | Property Taxes |
|---|---|
| 2023 | $5,763 |
Contact Agent
Nearby Similar Homes
Nearby Sold Comparables
Contact Agent
Listing Provided By
RE/MAX Horizon



