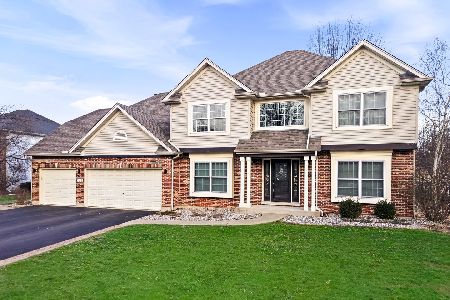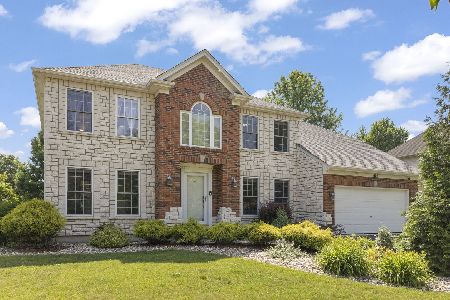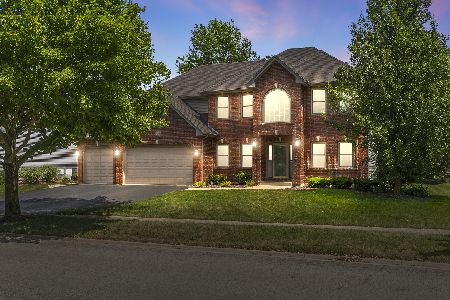420 Bayberry Drive, Oswego, Illinois 60543
$485,000
|
Sold
|
|
| Status: | Closed |
| Sqft: | 3,523 |
| Cost/Sqft: | $144 |
| Beds: | 4 |
| Baths: | 3 |
| Year Built: | 2002 |
| Property Taxes: | $11,562 |
| Days On Market: | 1192 |
| Lot Size: | 0,00 |
Description
Beautifully maintained custom open concept two-story 4 bedroom home with amazing curb appeal in the highly desired Gates Creek subdivision. Stamped concrete driveway edging and walkway to front entrance. Grand entrance two story vaulted foyer and FR. First floor features light oak hardwood floors, a stunning kitchen with custom cabinets, granite countertops, stainless steel appliances with double oven stove, pantry, island/breakfast bar, coordinating backsplash, eating area with bay window and french doors that lead outside to the stamped concrete patio, perfect for entertaining! Two story vaulted FR with custom windows that lets tons of natural sunlight in, with brick wood burning/gas fireplace. Open light and bright formal living room and larger formal dining room with tray ceiling, nice for a small gathering. Main floor office with glass french doors, powder room with granite counter, laundry/mud room with washer and dryer that is accessible from the garage. Second floor features a large primary bedroom with a walk-in closet, vaulted tray ceiling and a large spa-like bathroom. Primary bath features a separate frameless glass shower, large jetted soaking tub, and double sink vanity and custom cabinets. Three other spacious bedrooms, one with a walk-in closet, full bath with double vanity custom cabinets and open catwalk complete the second level. HUGE high ceiling, partially finished basement used for recreation with pool table, electronic dart board, large sitting area with 1/2 bath, plenty of storage space and enough room for a potential bedroom. ONE YEAR HOME WARRANTY STARTS AT CLOSING. Newer items include roof, screens, carpet, water softener, dish washer, humidifier, ceiling fans, faucets, toilets, frameless glass master shower, garage door opener, shades, fresh paint and more. Home also features 3 car expanded garage, inground sprinklers on a larger corner lot, is conveniently located near Oswego Village Square Park, Fox Chase Elementary School, easy access to shopping, Route 34 and Orchard Road. THIS ONE IS A MUST SEE!!!
Property Specifics
| Single Family | |
| — | |
| — | |
| 2002 | |
| — | |
| — | |
| No | |
| — |
| Kendall | |
| — | |
| 400 / Annual | |
| — | |
| — | |
| — | |
| 11657447 | |
| 0213225019 |
Nearby Schools
| NAME: | DISTRICT: | DISTANCE: | |
|---|---|---|---|
|
Grade School
Fox Chase Elementary School |
308 | — | |
|
Middle School
Traughber Junior High School |
308 | Not in DB | |
|
High School
Oswego High School |
308 | Not in DB | |
Property History
| DATE: | EVENT: | PRICE: | SOURCE: |
|---|---|---|---|
| 17 Mar, 2023 | Sold | $485,000 | MRED MLS |
| 1 Feb, 2023 | Under contract | $507,500 | MRED MLS |
| — | Last price change | $515,000 | MRED MLS |
| 21 Oct, 2022 | Listed for sale | $534,000 | MRED MLS |
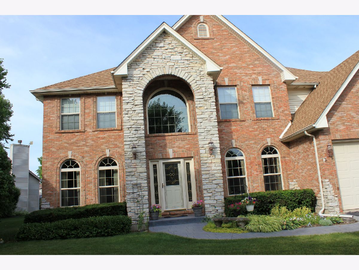
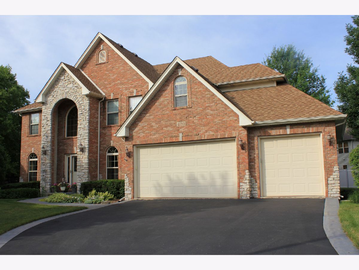
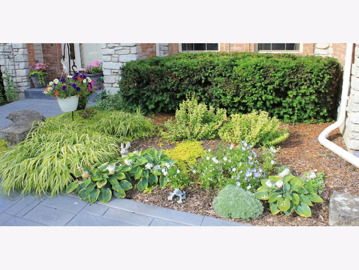
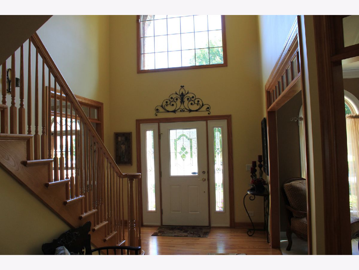
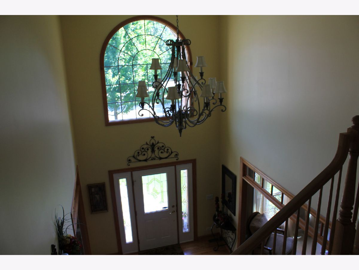
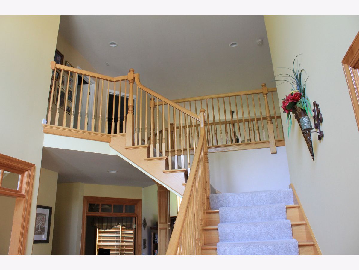
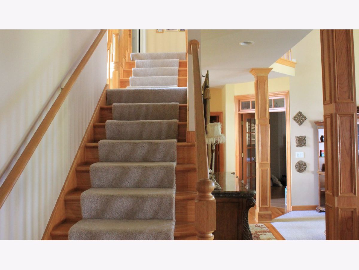
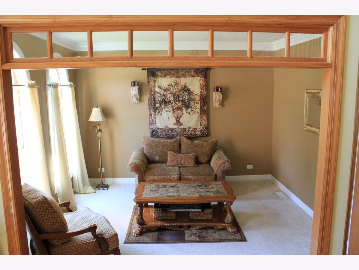
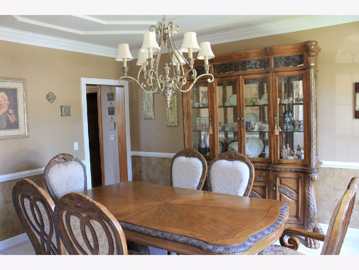
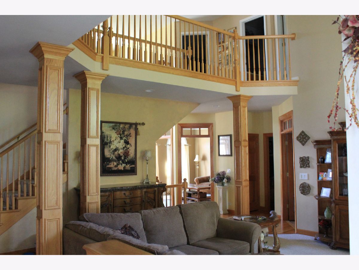
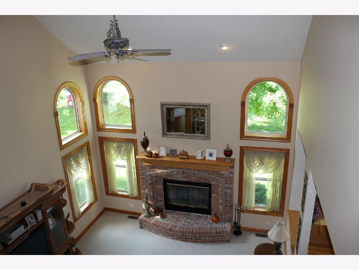
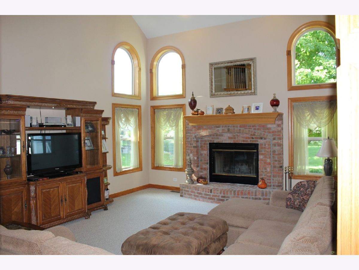
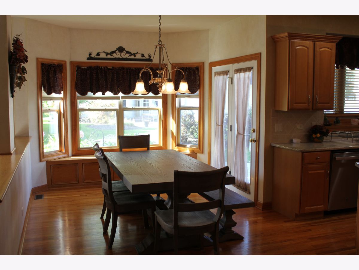
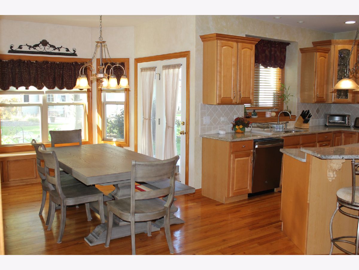
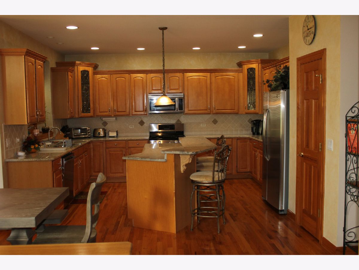
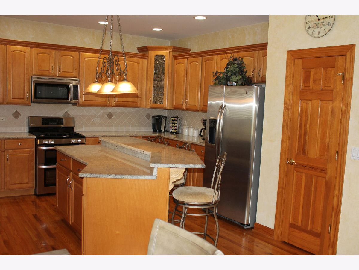
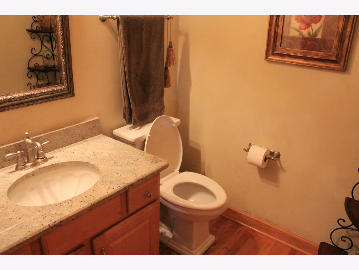
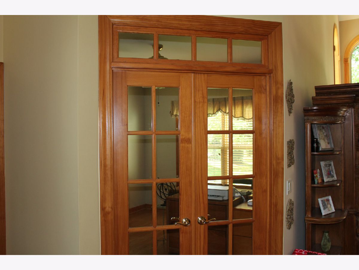
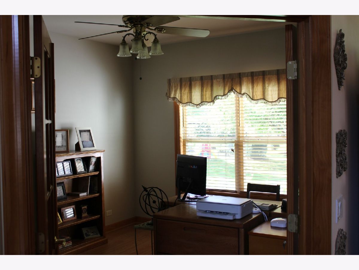
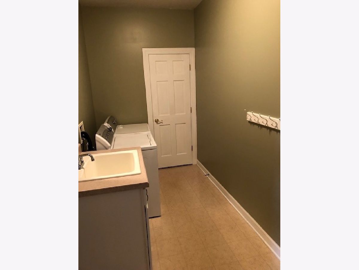
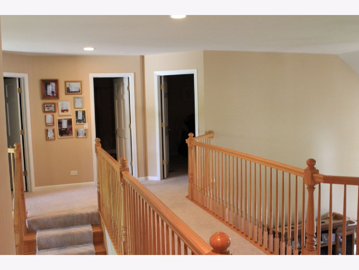
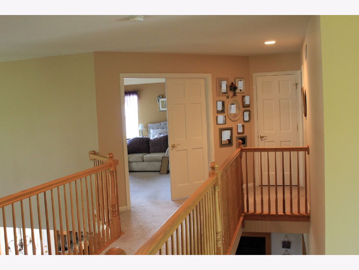
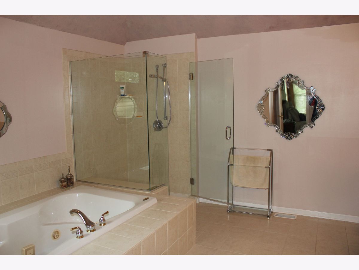
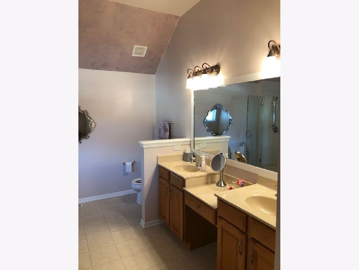
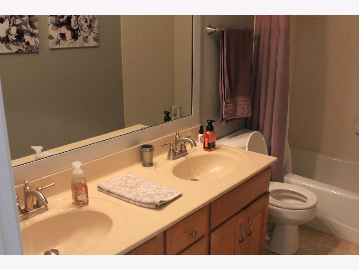
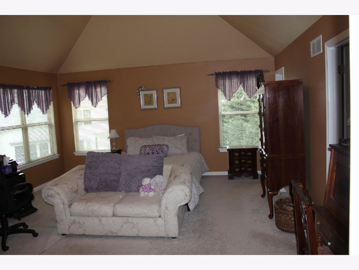
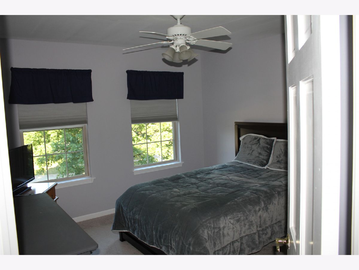
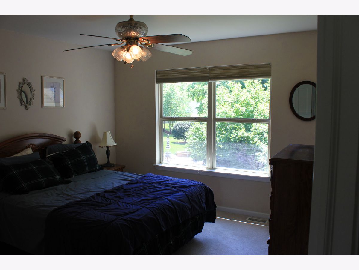
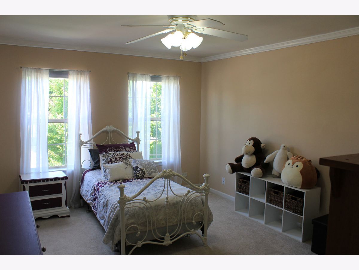
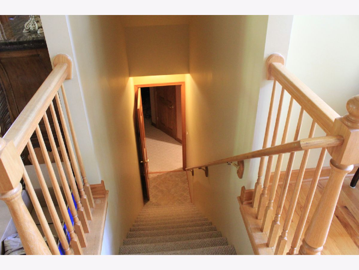
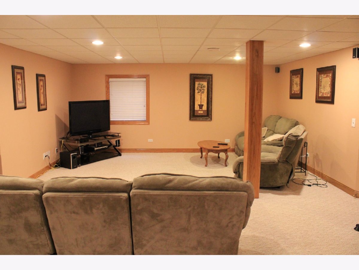
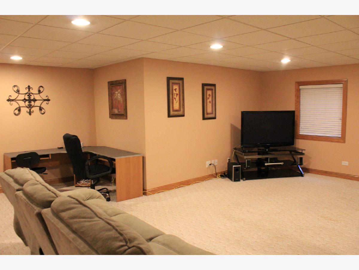
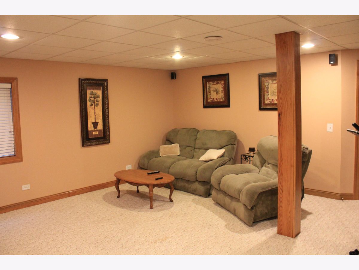
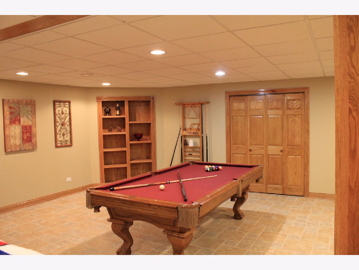
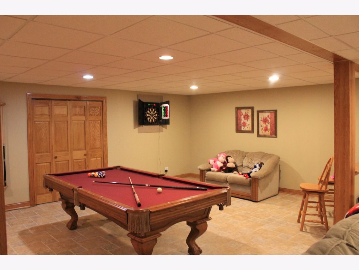
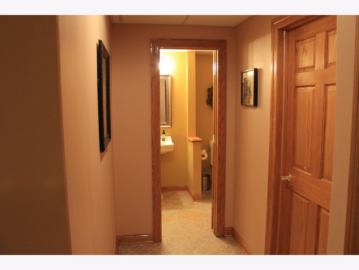
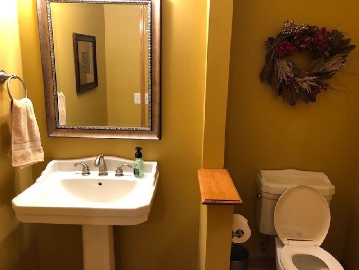
Room Specifics
Total Bedrooms: 4
Bedrooms Above Ground: 4
Bedrooms Below Ground: 0
Dimensions: —
Floor Type: —
Dimensions: —
Floor Type: —
Dimensions: —
Floor Type: —
Full Bathrooms: 3
Bathroom Amenities: —
Bathroom in Basement: 1
Rooms: —
Basement Description: Partially Finished
Other Specifics
| 3 | |
| — | |
| — | |
| — | |
| — | |
| 183X115X149 | |
| — | |
| — | |
| — | |
| — | |
| Not in DB | |
| — | |
| — | |
| — | |
| — |
Tax History
| Year | Property Taxes |
|---|---|
| 2023 | $11,562 |
Contact Agent
Nearby Similar Homes
Contact Agent
Listing Provided By
iRealty Flat Fee Brokerage



