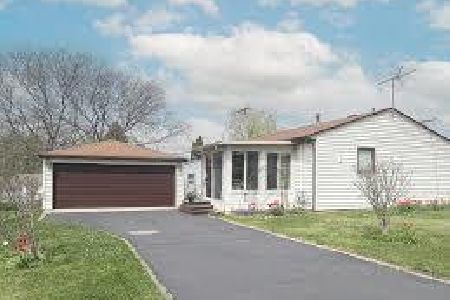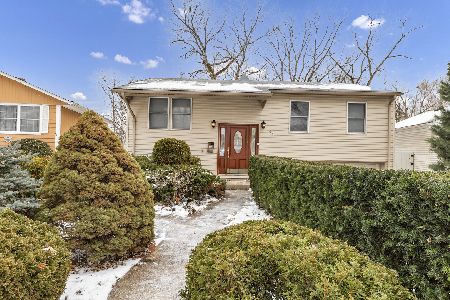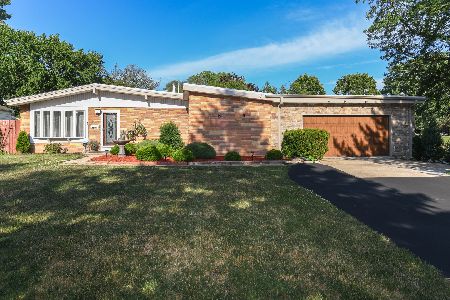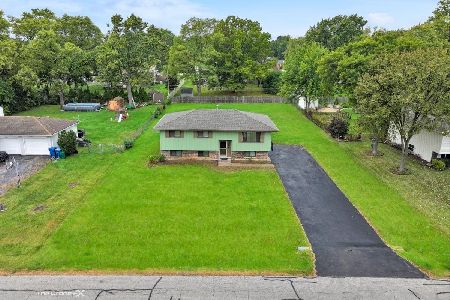420 Belden Avenue, Glendale Heights, Illinois 60139
$223,000
|
Sold
|
|
| Status: | Closed |
| Sqft: | 1,923 |
| Cost/Sqft: | $116 |
| Beds: | 3 |
| Baths: | 3 |
| Year Built: | 1964 |
| Property Taxes: | $6,601 |
| Days On Market: | 2535 |
| Lot Size: | 0,25 |
Description
You'll find amazing space and living options in this home with two of everything...two kitchens, two laundry areas, two separate living areas...but wait, three full baths. The first floor has a living room dining room combination with galley kitchen and laundry, a master bedroom with large sitting room, 2nd bedroom and full bath. Move on to the lower level with living room or den, bedroom with private bath, office/or bedroom with third bath in hallway, fully applianced 2nd kitchen with eating area and laundry! Large deck with fenced yard and 2.5 C garage, extra driveway space for more cars. Roof new in 2012, all windows are two years old. See it to believe it!
Property Specifics
| Single Family | |
| — | |
| Bi-Level | |
| 1964 | |
| Full | |
| — | |
| No | |
| 0.25 |
| Du Page | |
| Reskins | |
| 0 / Not Applicable | |
| None | |
| Public | |
| Public Sewer | |
| 10276854 | |
| 0235101020 |
Nearby Schools
| NAME: | DISTRICT: | DISTANCE: | |
|---|---|---|---|
|
Grade School
Charles G Reskin Elementary Scho |
15 | — | |
|
Middle School
Marquardt Middle School |
15 | Not in DB | |
|
High School
Glenbard East High School |
87 | Not in DB | |
Property History
| DATE: | EVENT: | PRICE: | SOURCE: |
|---|---|---|---|
| 3 Dec, 2010 | Sold | $115,000 | MRED MLS |
| 4 Nov, 2010 | Under contract | $115,000 | MRED MLS |
| 16 Oct, 2010 | Listed for sale | $115,000 | MRED MLS |
| 29 Mar, 2019 | Sold | $223,000 | MRED MLS |
| 25 Feb, 2019 | Under contract | $224,000 | MRED MLS |
| 19 Feb, 2019 | Listed for sale | $224,000 | MRED MLS |
Room Specifics
Total Bedrooms: 3
Bedrooms Above Ground: 3
Bedrooms Below Ground: 0
Dimensions: —
Floor Type: Wood Laminate
Dimensions: —
Floor Type: Carpet
Full Bathrooms: 3
Bathroom Amenities: —
Bathroom in Basement: 1
Rooms: Office,Den,Sitting Room,Kitchen
Basement Description: Finished
Other Specifics
| 2.5 | |
| Concrete Perimeter | |
| Concrete | |
| Deck | |
| Fenced Yard | |
| 55X190X70X161 | |
| — | |
| None | |
| Wood Laminate Floors, In-Law Arrangement, First Floor Laundry | |
| Range, Microwave, Dishwasher, Refrigerator, Washer, Dryer | |
| Not in DB | |
| Sidewalks, Street Lights, Street Paved | |
| — | |
| — | |
| — |
Tax History
| Year | Property Taxes |
|---|---|
| 2010 | $5,668 |
| 2019 | $6,601 |
Contact Agent
Nearby Similar Homes
Nearby Sold Comparables
Contact Agent
Listing Provided By
Century 21 Lullo









