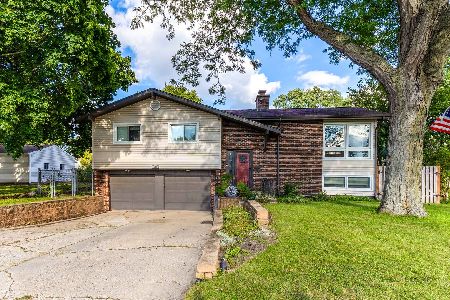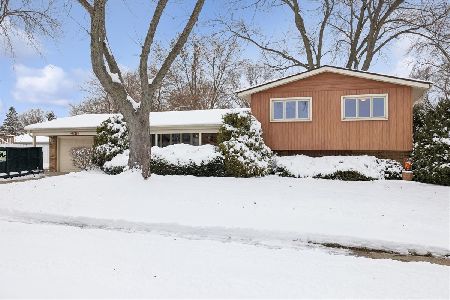420 Buckingham Drive, Crystal Lake, Illinois 60014
$265,000
|
Sold
|
|
| Status: | Closed |
| Sqft: | 1,696 |
| Cost/Sqft: | $159 |
| Beds: | 3 |
| Baths: | 3 |
| Year Built: | 1989 |
| Property Taxes: | $6,632 |
| Days On Market: | 1260 |
| Lot Size: | 0,26 |
Description
FANTASTIC OPPORTUNITY! Step right into your new home! Huge living room with big front window with so much natural lighting. Kitchen has so much cabinet space, you will really appreciate that. Breakfast bar and kitchen/dining room combo. Sliding door to the deck! 3 bedrooms in main level, all main floor with wood laminate flooring. English basement with family room. Let's talk about the exterior that will be your entertaining oasis! Gorgeous professionally maintained corner lot! So much space to play, garden, entertain and host! Above ground pool and paver patio with fire pit. You can still host an end of summer BBQ! You have a park right in front as well! Great location, close to schools, restaurant and shopping! Put this on your "must see" list!
Property Specifics
| Single Family | |
| — | |
| — | |
| 1989 | |
| — | |
| — | |
| No | |
| 0.26 |
| Mc Henry | |
| Coventry | |
| 0 / Not Applicable | |
| — | |
| — | |
| — | |
| 11485281 | |
| 1907427007 |
Nearby Schools
| NAME: | DISTRICT: | DISTANCE: | |
|---|---|---|---|
|
Grade School
Coventry Elementary School |
47 | — | |
|
Middle School
Hannah Beardsley Middle School |
47 | Not in DB | |
|
High School
Crystal Lake South High School |
155 | Not in DB | |
Property History
| DATE: | EVENT: | PRICE: | SOURCE: |
|---|---|---|---|
| 15 Nov, 2016 | Sold | $185,000 | MRED MLS |
| 4 Oct, 2016 | Under contract | $185,000 | MRED MLS |
| 26 Sep, 2016 | Listed for sale | $185,000 | MRED MLS |
| 15 Nov, 2022 | Sold | $265,000 | MRED MLS |
| 9 Sep, 2022 | Under contract | $269,900 | MRED MLS |
| — | Last price change | $279,900 | MRED MLS |
| 5 Aug, 2022 | Listed for sale | $284,900 | MRED MLS |
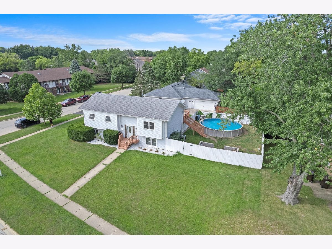
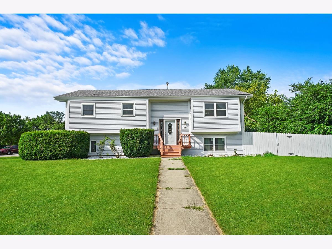
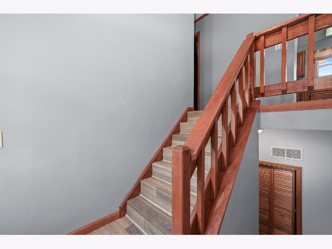
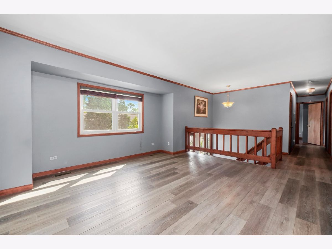
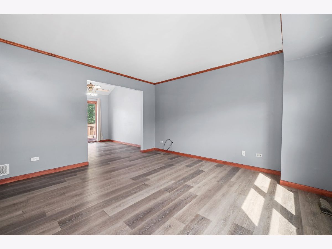
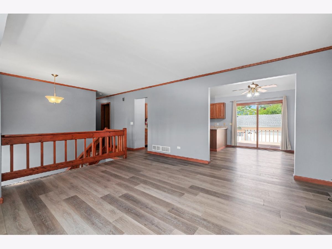
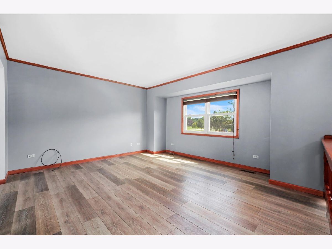
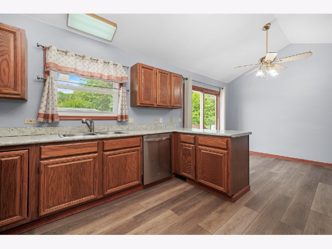
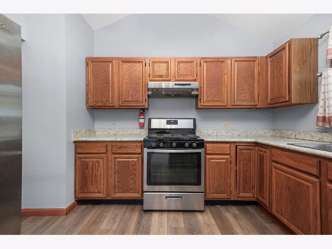
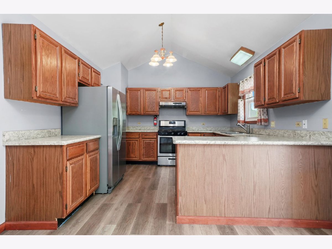
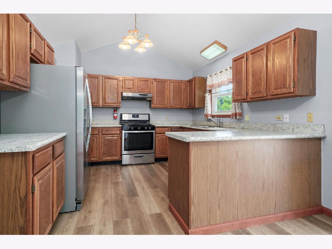
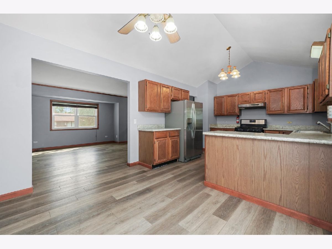
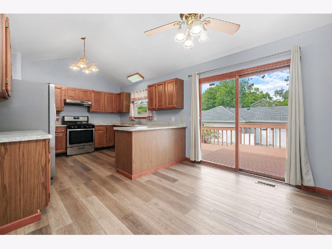
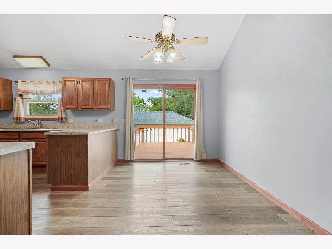
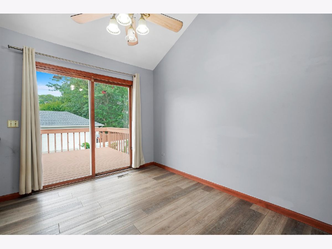
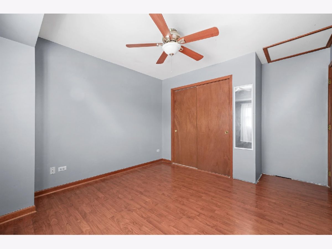
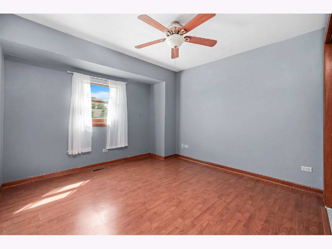
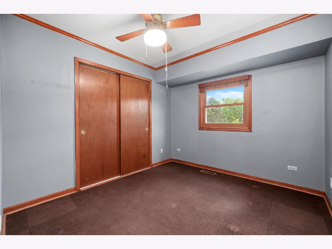
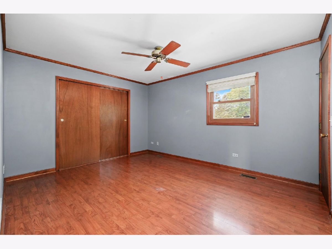
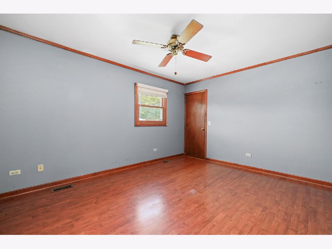
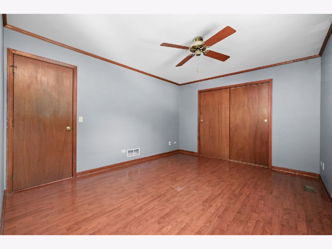
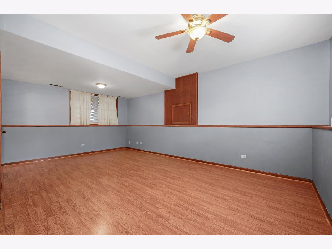
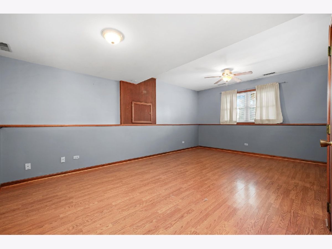
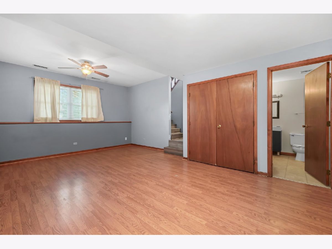
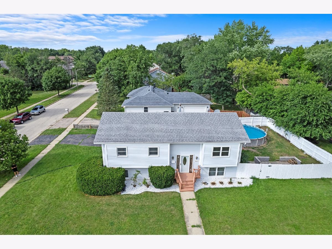
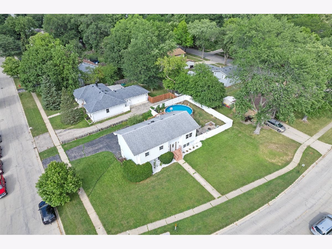
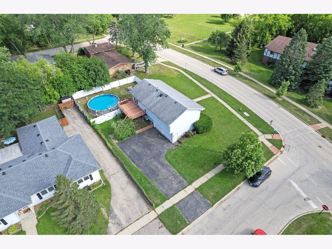
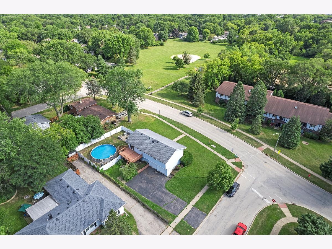
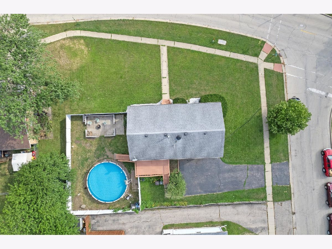
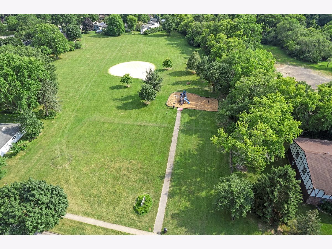
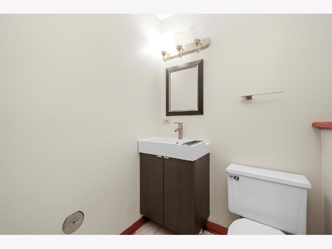
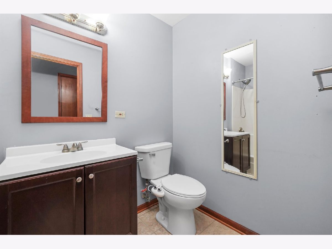
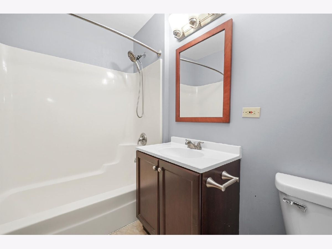
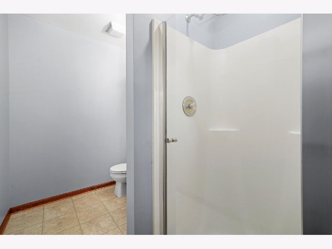
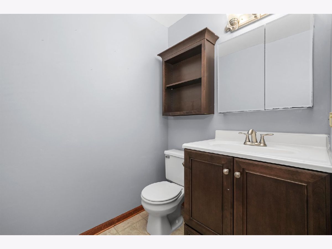
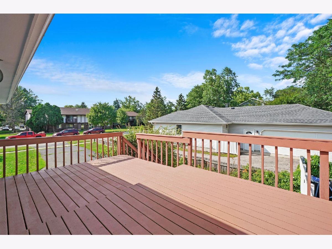
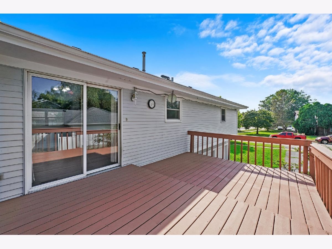
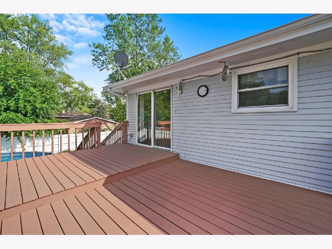
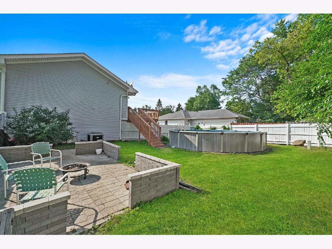
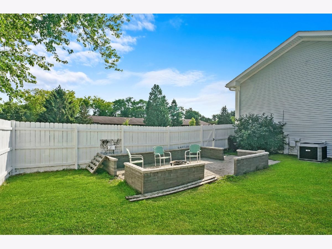
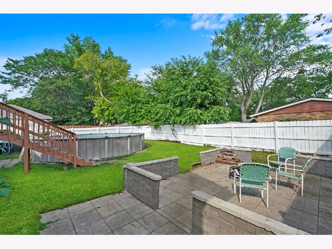
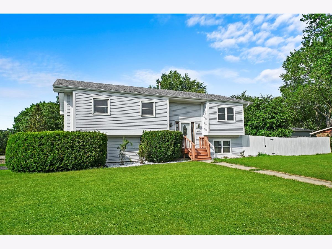
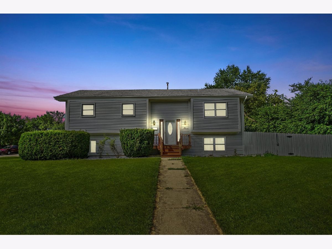
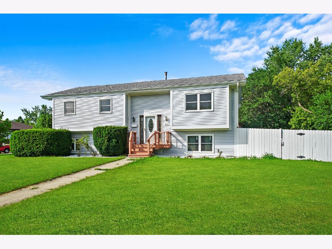
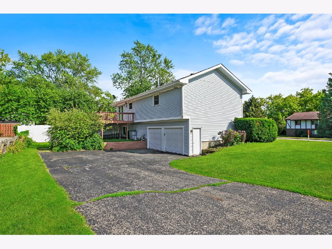
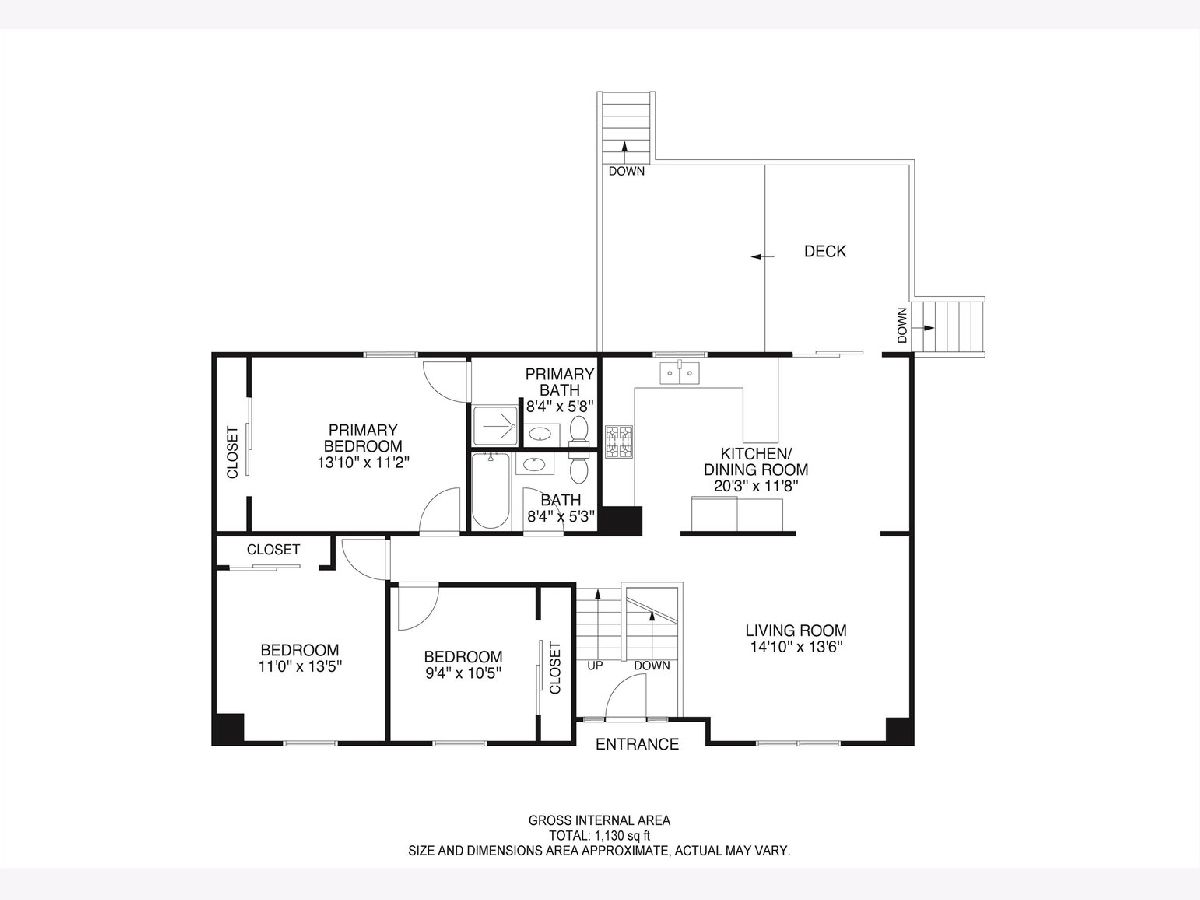
Room Specifics
Total Bedrooms: 3
Bedrooms Above Ground: 3
Bedrooms Below Ground: 0
Dimensions: —
Floor Type: —
Dimensions: —
Floor Type: —
Full Bathrooms: 3
Bathroom Amenities: —
Bathroom in Basement: 1
Rooms: —
Basement Description: Finished,Exterior Access
Other Specifics
| 2 | |
| — | |
| Asphalt,Side Drive | |
| — | |
| — | |
| 122 X 104 X 119 X 84 | |
| Unfinished | |
| — | |
| — | |
| — | |
| Not in DB | |
| — | |
| — | |
| — | |
| — |
Tax History
| Year | Property Taxes |
|---|---|
| 2016 | $5,609 |
| 2022 | $6,632 |
Contact Agent
Nearby Similar Homes
Nearby Sold Comparables
Contact Agent
Listing Provided By
eXp Realty, LLC


