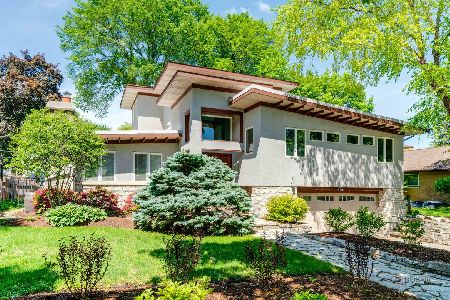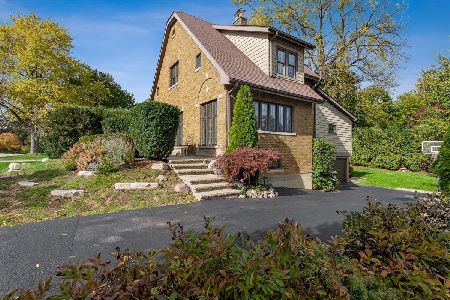420 Burdick Street, Libertyville, Illinois 60048
$425,000
|
Sold
|
|
| Status: | Closed |
| Sqft: | 1,968 |
| Cost/Sqft: | $216 |
| Beds: | 4 |
| Baths: | 2 |
| Year Built: | 1950 |
| Property Taxes: | $9,783 |
| Days On Market: | 1735 |
| Lot Size: | 0,18 |
Description
This is a charming 3 or 4 bedroom home on beautiful tree lined Burdick St. in Libertyville. Fabulously located in a classic neighborhood within 3 blocks of Rockland and Highland Schools as well as Libertyville High School. A short distance from downtown - check out the restaurants, shopping, the library, summer concerts and cute coffee shops. Updated Kitchen with granite and stainless appliances. Hardwood flooring throughout. The basement has been partially finished offering a great Rec Room and an adorable kid hide-out! Don't miss the brick driveway leading to the spacious and solid 2-car (+) detached garage - many options here!
Property Specifics
| Single Family | |
| — | |
| Other | |
| 1950 | |
| Full | |
| — | |
| No | |
| 0.18 |
| Lake | |
| Highlands | |
| 0 / Not Applicable | |
| None | |
| Public | |
| Public Sewer | |
| 11008567 | |
| 11211120110000 |
Nearby Schools
| NAME: | DISTRICT: | DISTANCE: | |
|---|---|---|---|
|
Grade School
Rockland Elementary School |
70 | — | |
|
Middle School
Highland Middle School |
70 | Not in DB | |
|
High School
Libertyville High School |
128 | Not in DB | |
Property History
| DATE: | EVENT: | PRICE: | SOURCE: |
|---|---|---|---|
| 5 Apr, 2013 | Sold | $320,500 | MRED MLS |
| 20 Feb, 2013 | Under contract | $291,900 | MRED MLS |
| 14 Feb, 2013 | Listed for sale | $291,900 | MRED MLS |
| 10 Aug, 2016 | Sold | $425,000 | MRED MLS |
| 8 Jul, 2016 | Under contract | $419,900 | MRED MLS |
| 6 Jul, 2016 | Listed for sale | $419,900 | MRED MLS |
| 21 May, 2021 | Sold | $425,000 | MRED MLS |
| 12 Mar, 2021 | Under contract | $425,000 | MRED MLS |
| 12 Mar, 2021 | Listed for sale | $425,000 | MRED MLS |
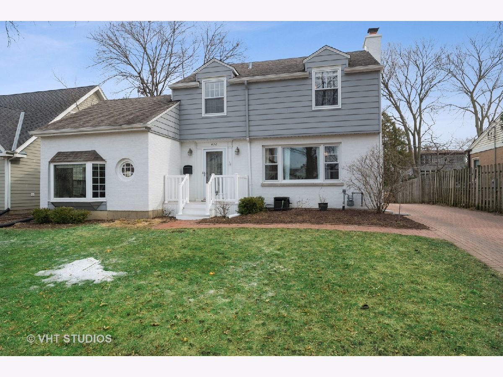
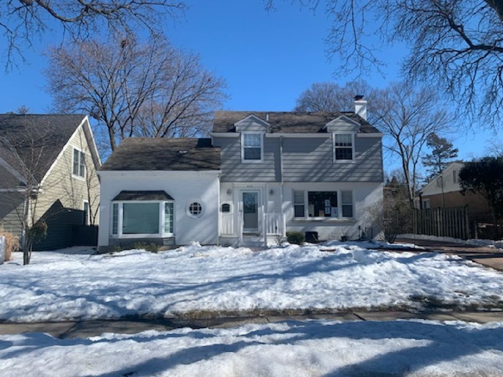
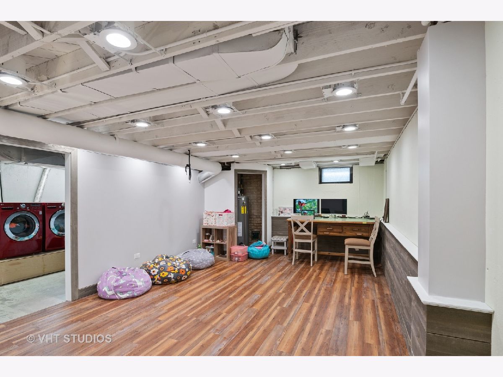
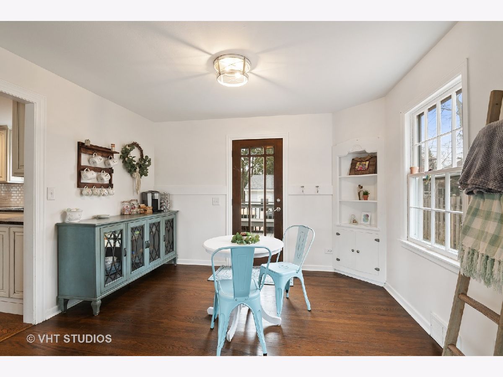
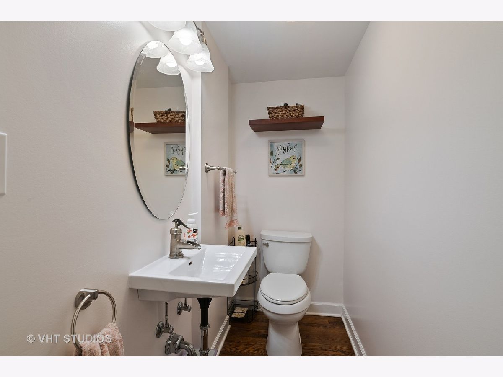
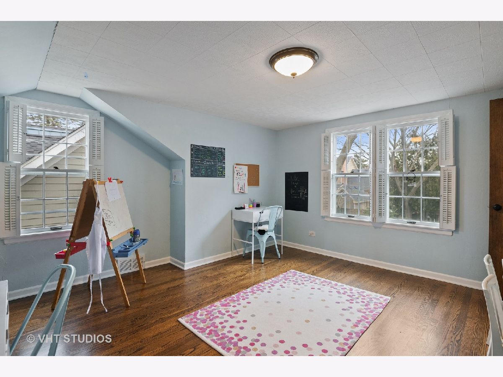
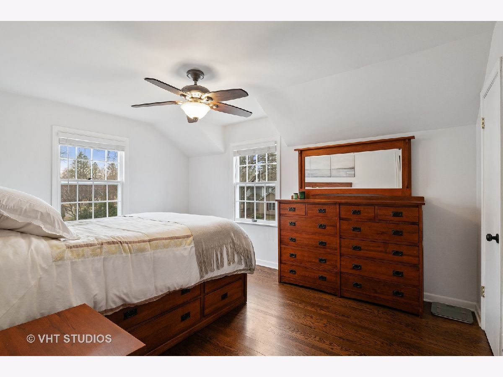
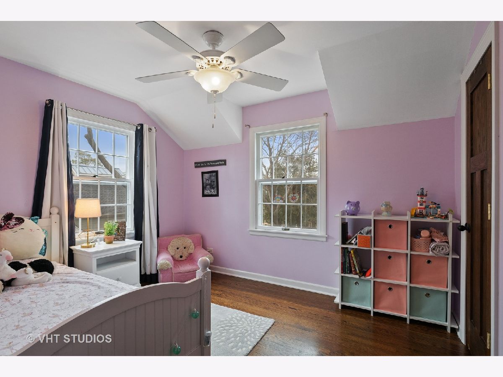
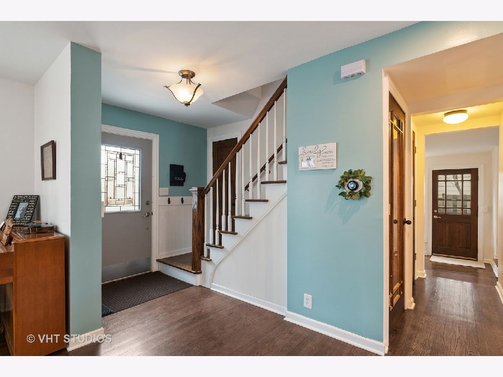
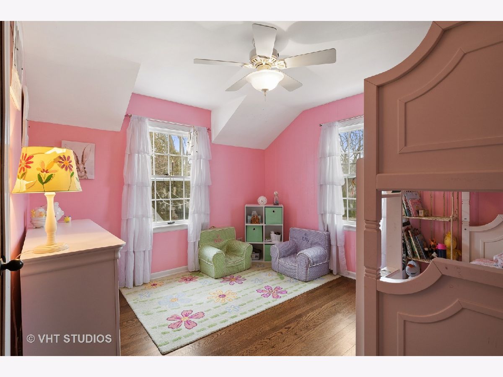
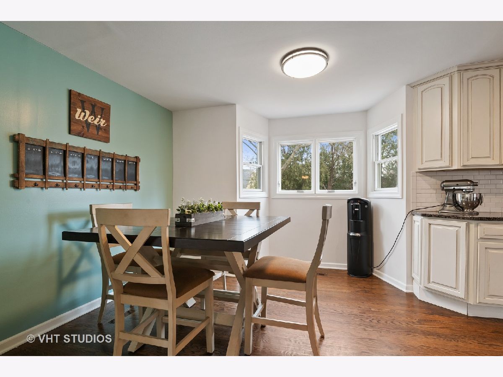
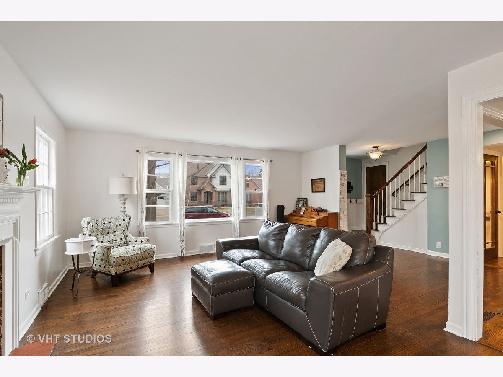
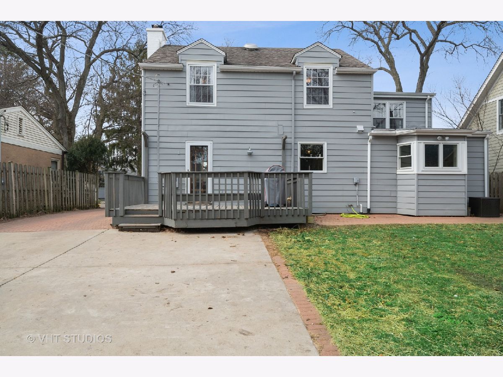
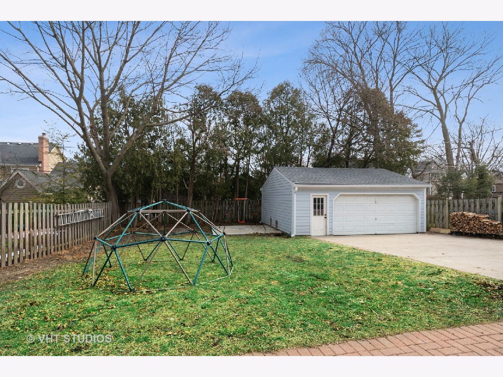
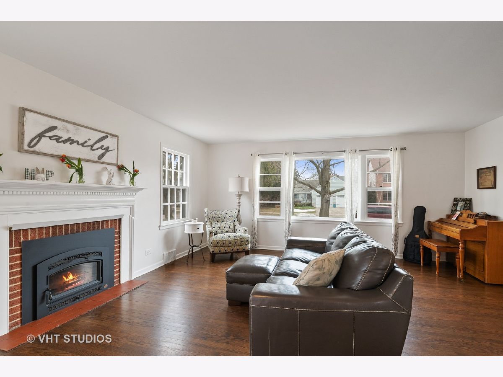
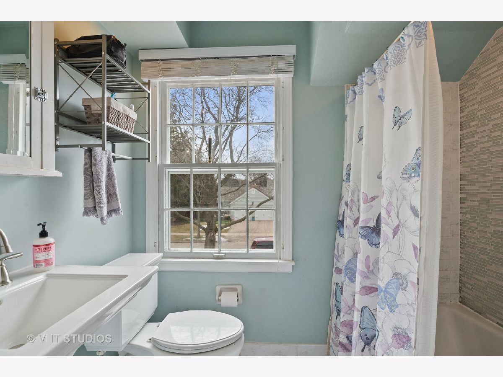
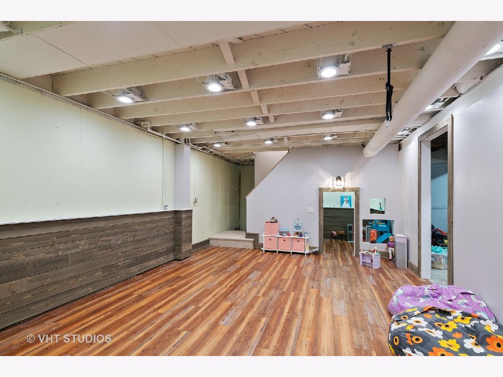
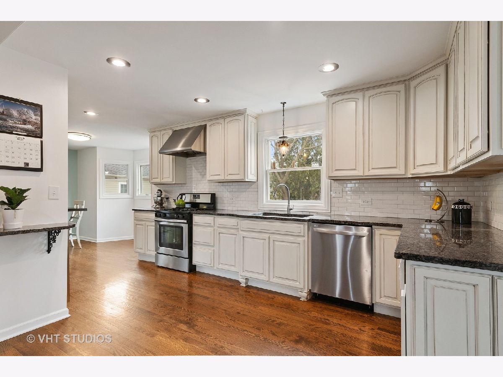
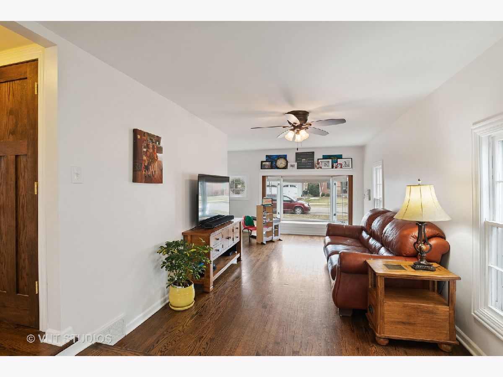
Room Specifics
Total Bedrooms: 4
Bedrooms Above Ground: 4
Bedrooms Below Ground: 0
Dimensions: —
Floor Type: Hardwood
Dimensions: —
Floor Type: Hardwood
Dimensions: —
Floor Type: Hardwood
Full Bathrooms: 2
Bathroom Amenities: —
Bathroom in Basement: 0
Rooms: Recreation Room,Deck
Basement Description: Partially Finished
Other Specifics
| 2.5 | |
| Concrete Perimeter | |
| Brick,Concrete | |
| Deck, Patio, Brick Paver Patio, Storms/Screens | |
| Fenced Yard,Wooded | |
| 60 X 130 | |
| — | |
| None | |
| Hardwood Floors | |
| Range, Microwave, Dishwasher, Refrigerator, Washer, Dryer, Disposal | |
| Not in DB | |
| Park, Curbs, Sidewalks, Street Lights, Street Paved | |
| — | |
| — | |
| Wood Burning |
Tax History
| Year | Property Taxes |
|---|---|
| 2013 | $7,400 |
| 2016 | $8,802 |
| 2021 | $9,783 |
Contact Agent
Nearby Similar Homes
Nearby Sold Comparables
Contact Agent
Listing Provided By
Baird & Warner

