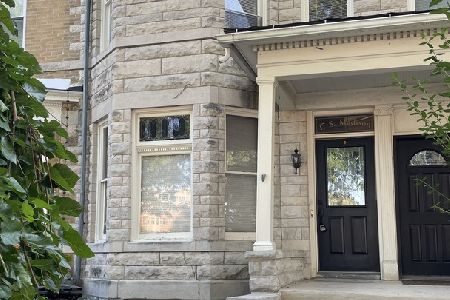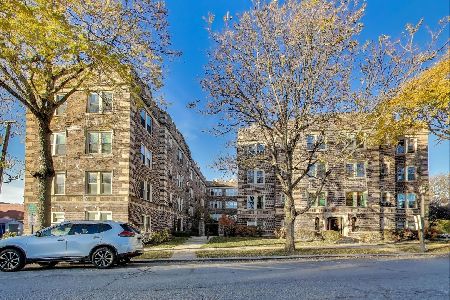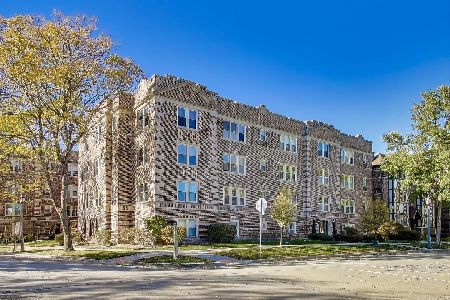420 Burlington Avenue, La Grange, Illinois 60525
$495,000
|
Sold
|
|
| Status: | Closed |
| Sqft: | 1,733 |
| Cost/Sqft: | $286 |
| Beds: | 3 |
| Baths: | 2 |
| Year Built: | 2002 |
| Property Taxes: | $9,136 |
| Days On Market: | 1722 |
| Lot Size: | 0,00 |
Description
Check out this spacious, sunlight-filled, 3-Bedroom 2-Bath corner-unit condo in the heart of La Grange! The split floorplan with the Master Suite at one end and Bedrooms 2 & 3 on the opposite side of the Living Room, Dining Room and Kitchen provides privacy. The Living Room, Dining Room and Kitchen are wide open making this awesome unit great for entertaining! The Living Room includes a Gas Fireplace and a sliding door to a nice-sized Balcony that looks out onto Spring Avenue. The Kitchen has plenty of cabinet space, solid-surface counters, S/S appliances, a pantry, under-cabinet lighting and a Huge Island. White trim & doors throughout. Custom Closet Systems in the Master Bedroom & Bedroom #3 closets. Bedroom #2 has a Murphy Bed that conveys with the condo! Enjoy the convenience of In-Unit Laundry! The Heated Indoor Parking Garage means you'll never have to face the elements between your home and car. The assigned Garage Parking Space (#13) has storage rooms right in front of the parking space, which is an Extra-Wide space (16'). There's also an exterior parking space (#39). Highly Rated Schools, including LTHS. The building is located near everything Downtown La Grange has to offer: The Metra Stations, restaurants, bars, salons, Trader Joe's, Starbucks and a wide variety of shopping, entertainment, the library, churches, and bus line. Absolutely Move-in Ready! Well-managed building with excellent reserves. Make an appointment to see it today before it's gone!
Property Specifics
| Condos/Townhomes | |
| 5 | |
| — | |
| 2002 | |
| None | |
| DELUXE CORNER UNIT | |
| No | |
| — |
| Cook | |
| Spring Avenue Station | |
| 617 / Monthly | |
| Heat,Water,Gas,Insurance,Security,TV/Cable,Exterior Maintenance,Lawn Care,Scavenger,Snow Removal | |
| Lake Michigan | |
| Public Sewer | |
| 11018682 | |
| 18041210371004 |
Nearby Schools
| NAME: | DISTRICT: | DISTANCE: | |
|---|---|---|---|
|
Grade School
Cossitt Avenue Elementary School |
102 | — | |
|
Middle School
Park Junior High School |
102 | Not in DB | |
|
High School
Lyons Twp High School |
204 | Not in DB | |
Property History
| DATE: | EVENT: | PRICE: | SOURCE: |
|---|---|---|---|
| 7 Jun, 2010 | Sold | $365,000 | MRED MLS |
| 9 Mar, 2010 | Under contract | $399,900 | MRED MLS |
| 10 Jan, 2010 | Listed for sale | $399,900 | MRED MLS |
| 19 Apr, 2021 | Sold | $495,000 | MRED MLS |
| 13 Mar, 2021 | Under contract | $495,000 | MRED MLS |
| 12 Mar, 2021 | Listed for sale | $495,000 | MRED MLS |




















Room Specifics
Total Bedrooms: 3
Bedrooms Above Ground: 3
Bedrooms Below Ground: 0
Dimensions: —
Floor Type: Carpet
Dimensions: —
Floor Type: Carpet
Full Bathrooms: 2
Bathroom Amenities: —
Bathroom in Basement: 0
Rooms: Foyer,Utility Room-1st Floor,Storage,Balcony/Porch/Lanai
Basement Description: None
Other Specifics
| 1 | |
| — | |
| — | |
| Balcony | |
| — | |
| COMMON | |
| — | |
| Full | |
| Elevator, Hardwood Floors | |
| Range, Microwave, Dishwasher, Refrigerator, Washer, Dryer, Stainless Steel Appliance(s) | |
| Not in DB | |
| — | |
| — | |
| Elevator(s), Storage, Security Door Lock(s) | |
| Gas Log |
Tax History
| Year | Property Taxes |
|---|---|
| 2010 | $8,746 |
| 2021 | $9,136 |
Contact Agent
Nearby Similar Homes
Nearby Sold Comparables
Contact Agent
Listing Provided By
Coldwell Banker Realty












