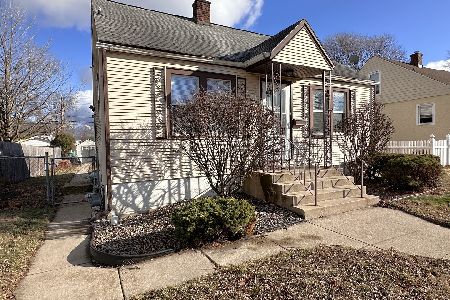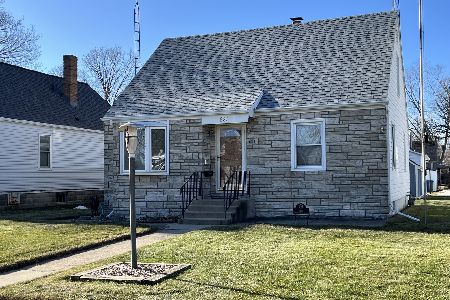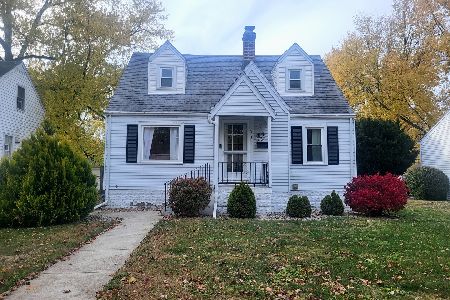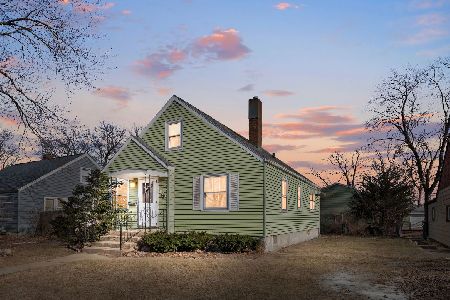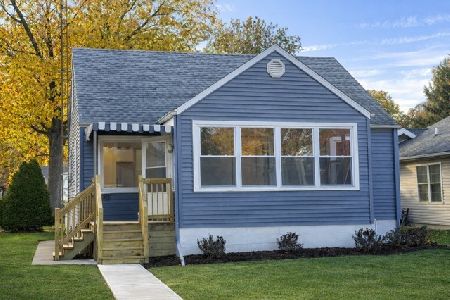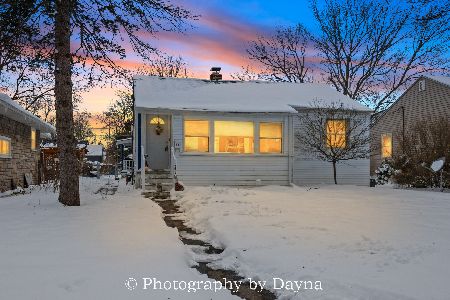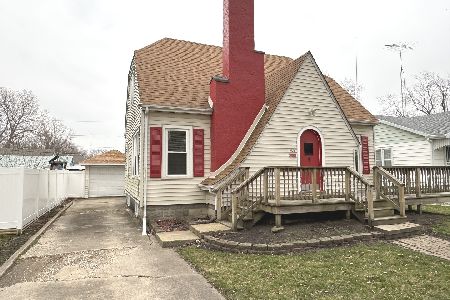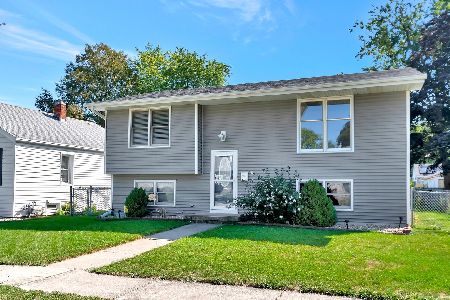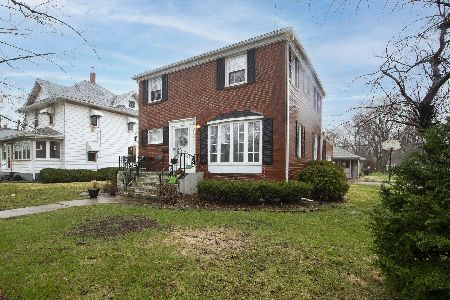420 Cannon Avenue, Kankakee, Illinois 60901
$75,000
|
Sold
|
|
| Status: | Closed |
| Sqft: | 900 |
| Cost/Sqft: | $78 |
| Beds: | 3 |
| Baths: | 2 |
| Year Built: | 1930 |
| Property Taxes: | $3,706 |
| Days On Market: | 4019 |
| Lot Size: | 0,00 |
Description
Great house West Kankakee!! Enclosed entrance w/coat closet. Large living room, w/large windows for natural light, original hardwood floors, & cozy fireplace. LR is open to the DR, & very large galley kitchen, w/plenty of cabinet space! 1st floor master, & half BA. Additional 2 large BR & spacious full BA, upstairs! Full clean/dry basement, includes an additional BR or office, a laundry area. 1500.00 floor allowance.
Property Specifics
| Single Family | |
| — | |
| — | |
| 1930 | |
| Full | |
| — | |
| No | |
| — |
| Kankakee | |
| — | |
| 0 / Not Applicable | |
| None | |
| Public | |
| Public Sewer | |
| 08840309 | |
| 16160121500200 |
Property History
| DATE: | EVENT: | PRICE: | SOURCE: |
|---|---|---|---|
| 17 Apr, 2015 | Sold | $75,000 | MRED MLS |
| 25 Feb, 2015 | Under contract | $69,900 | MRED MLS |
| 17 Feb, 2015 | Listed for sale | $69,900 | MRED MLS |
| 29 Apr, 2024 | Sold | $150,000 | MRED MLS |
| 25 Mar, 2024 | Under contract | $139,900 | MRED MLS |
| 14 Mar, 2024 | Listed for sale | $139,900 | MRED MLS |
Room Specifics
Total Bedrooms: 4
Bedrooms Above Ground: 3
Bedrooms Below Ground: 1
Dimensions: —
Floor Type: Hardwood
Dimensions: —
Floor Type: Hardwood
Dimensions: —
Floor Type: Wood Laminate
Full Bathrooms: 2
Bathroom Amenities: —
Bathroom in Basement: 0
Rooms: No additional rooms
Basement Description: Partially Finished
Other Specifics
| 1.5 | |
| — | |
| — | |
| — | |
| — | |
| 50X150 | |
| — | |
| None | |
| — | |
| — | |
| Not in DB | |
| — | |
| — | |
| — | |
| — |
Tax History
| Year | Property Taxes |
|---|---|
| 2015 | $3,706 |
| 2024 | $3,208 |
Contact Agent
Nearby Similar Homes
Nearby Sold Comparables
Contact Agent
Listing Provided By
Speckman Realty Real Living

