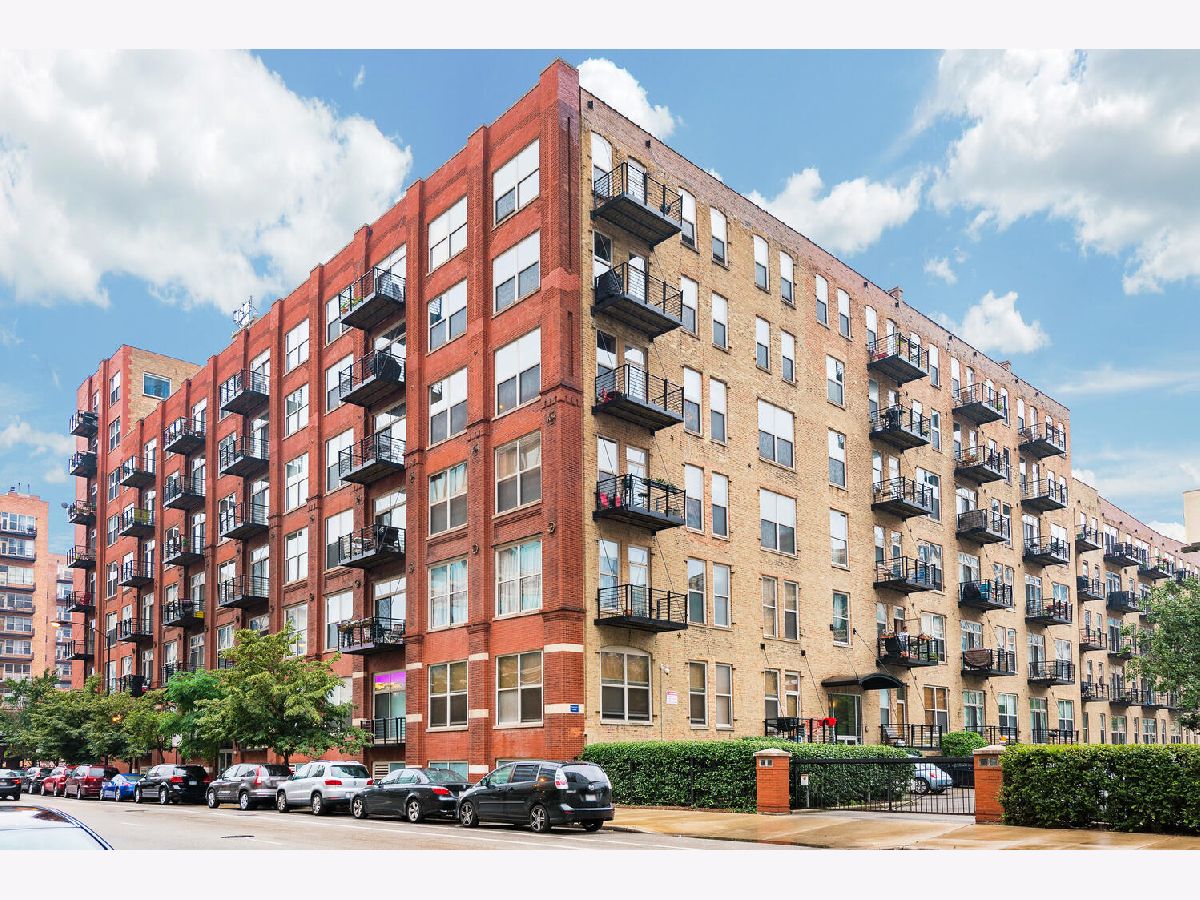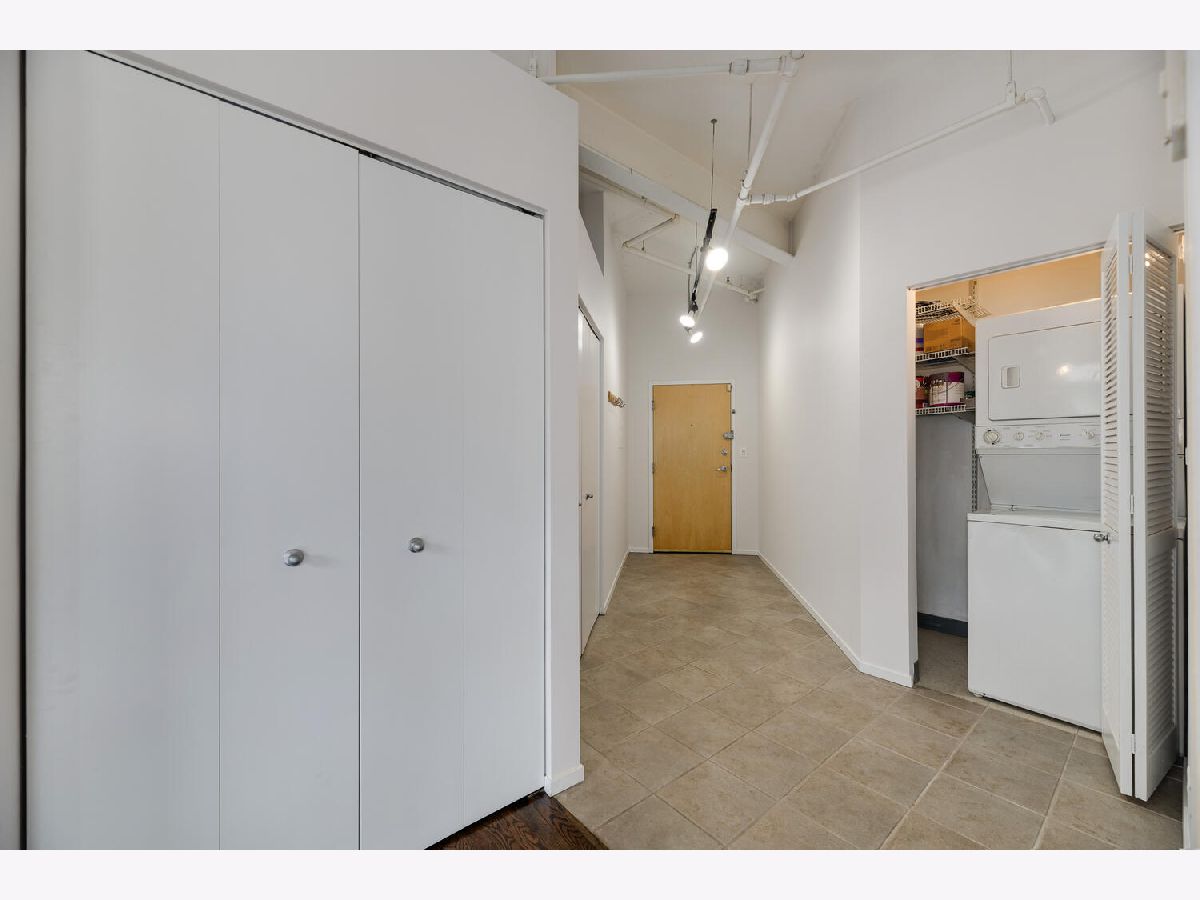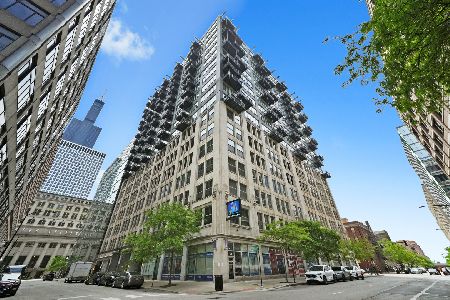420 Clinton Street, Near West Side, Chicago, Illinois 60607
$260,000
|
Sold
|
|
| Status: | Closed |
| Sqft: | 0 |
| Cost/Sqft: | — |
| Beds: | 1 |
| Baths: | 1 |
| Year Built: | 1867 |
| Property Taxes: | $3,632 |
| Days On Market: | 1650 |
| Lot Size: | 0,00 |
Description
Updated 1 bed/1 bath corner loft unit located in exclusive "Gotham Lofts" in the West Loop Gate district. The unit features newly refinished hardwood floors, soaring 10 ft + ceilings, a private balcony, an open floor plan, just painted, and NW views featuring tons of light. Updated kitchen in white & grey modern cabinets, granite island, backsplash, and stainless steel appliances. Contemporary bathroom with stone tile, glass shower door, soaking tub, and new lighting. Brand new carpet and light fixture in the master bedroom. Gas fireplace and tons of closet with tons of storage. Gated parking spot INCLUDED in the price. Exposed brick makes this unit a special find. The building features a rooftop deck with breathtaking city views, elevators, additional storage, an exercise room, and a bike room. The building is pet and investor-friendly as well! A++ location. Walk to Blue line, Metra, Union Stations, shopping, and restaurants galore! Furnace & air conditioner replaced in 2019.
Property Specifics
| Condos/Townhomes | |
| 6 | |
| — | |
| 1867 | |
| None | |
| — | |
| No | |
| — |
| Cook | |
| Gotham Lofts | |
| 390 / Monthly | |
| Water,Parking,Insurance,Security,Exterior Maintenance,Scavenger,Snow Removal | |
| Public | |
| Sewer-Storm | |
| 11144601 | |
| 17161270111056 |
Property History
| DATE: | EVENT: | PRICE: | SOURCE: |
|---|---|---|---|
| 9 Jul, 2018 | Under contract | $0 | MRED MLS |
| 25 Jun, 2018 | Listed for sale | $0 | MRED MLS |
| 16 Jul, 2020 | Under contract | $0 | MRED MLS |
| 18 Jun, 2020 | Listed for sale | $0 | MRED MLS |
| 20 Aug, 2021 | Sold | $260,000 | MRED MLS |
| 17 Jul, 2021 | Under contract | $275,000 | MRED MLS |
| 4 Jul, 2021 | Listed for sale | $275,000 | MRED MLS |




















Room Specifics
Total Bedrooms: 1
Bedrooms Above Ground: 1
Bedrooms Below Ground: 0
Dimensions: —
Floor Type: —
Dimensions: —
Floor Type: —
Full Bathrooms: 1
Bathroom Amenities: Soaking Tub
Bathroom in Basement: 0
Rooms: Balcony/Porch/Lanai,Foyer
Basement Description: None
Other Specifics
| — | |
| Concrete Perimeter | |
| — | |
| Balcony, Roof Deck, End Unit | |
| — | |
| COMMON | |
| — | |
| — | |
| Elevator, Hardwood Floors, Laundry Hook-Up in Unit, Storage, Ceiling - 10 Foot, Open Floorplan, Dining Combo | |
| Range, Microwave, Dishwasher, Refrigerator, Washer, Dryer, Stainless Steel Appliance(s) | |
| Not in DB | |
| — | |
| — | |
| Elevator(s), Storage, Sundeck | |
| — |
Tax History
| Year | Property Taxes |
|---|---|
| 2021 | $3,632 |
Contact Agent
Nearby Similar Homes
Nearby Sold Comparables
Contact Agent
Listing Provided By
Jameson Sotheby's Intl Realty











