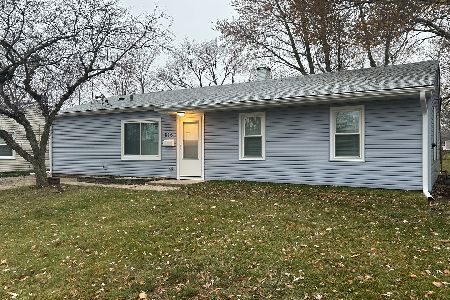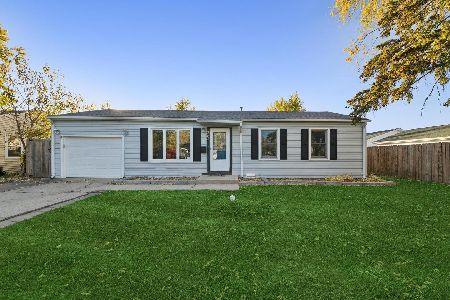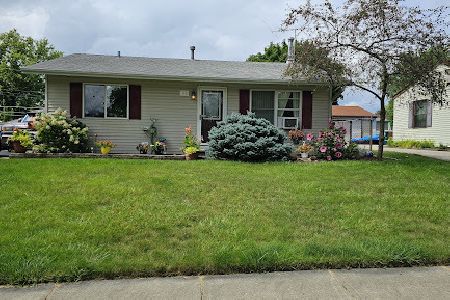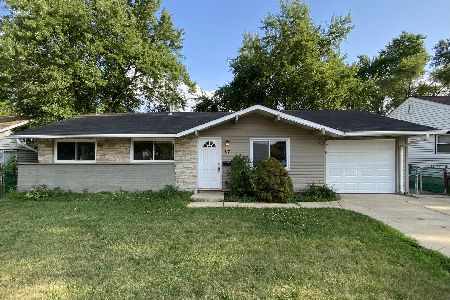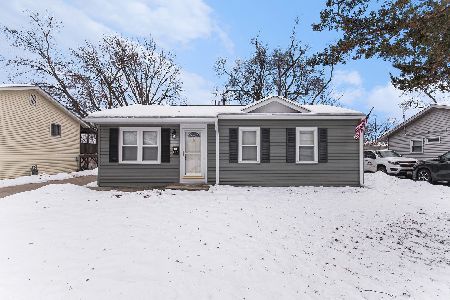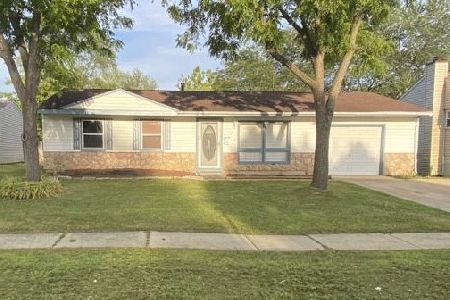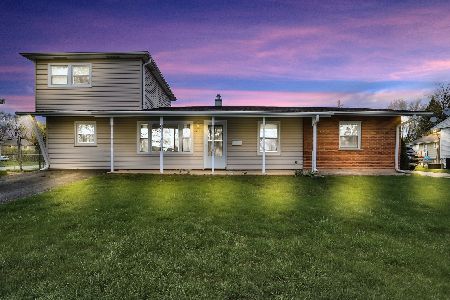420 Concord Drive, Streamwood, Illinois 60107
$229,000
|
Sold
|
|
| Status: | Closed |
| Sqft: | 990 |
| Cost/Sqft: | $227 |
| Beds: | 5 |
| Baths: | 2 |
| Year Built: | 1962 |
| Property Taxes: | $6,045 |
| Days On Market: | 2346 |
| Lot Size: | 0,16 |
Description
Totally updated gorgeous 5 bedroom, 2 bath raised ranch is perfect for extended family and large gatherings. Laminated flooring on main level of home and beautiful ceramic tile on lower level. Custom kitchen with maple cabinets & "granite-look" countertops. 2 Updated ceramic bathrooms. Finished walkout lower level family room with custom lighting, 2 bedrooms, full bath, kitchen sink/cabinets/counters with 2nd refrigerator/stove/dishwasher. White trim & 6 panel doors thru-out. Vinyl siding, updated windows. widened cement driveway and a large fenced yard with storage shed. Beautiful mature shade trees for the warm days!Conveniently located close to schools, shopping & restaurants. This great home is very well priced and will sell quickly. See it soon!
Property Specifics
| Single Family | |
| — | |
| Bi-Level | |
| 1962 | |
| Full,Walkout | |
| 5 BEDROOM 2 BATH BILEVEL | |
| No | |
| 0.16 |
| Cook | |
| Woodland Heights | |
| 0 / Not Applicable | |
| None | |
| Lake Michigan | |
| Public Sewer | |
| 10453128 | |
| 06232050180000 |
Nearby Schools
| NAME: | DISTRICT: | DISTANCE: | |
|---|---|---|---|
|
Grade School
Oakhill Elementary School |
46 | — | |
|
Middle School
Canton Middle School |
46 | Not in DB | |
|
High School
Streamwood High School |
46 | Not in DB | |
Property History
| DATE: | EVENT: | PRICE: | SOURCE: |
|---|---|---|---|
| 30 Apr, 2008 | Sold | $155,000 | MRED MLS |
| 27 Mar, 2008 | Under contract | $184,900 | MRED MLS |
| — | Last price change | $185,900 | MRED MLS |
| 29 May, 2007 | Listed for sale | $224,900 | MRED MLS |
| 19 Dec, 2013 | Sold | $146,000 | MRED MLS |
| 19 Nov, 2013 | Under contract | $162,900 | MRED MLS |
| 14 Nov, 2013 | Listed for sale | $162,900 | MRED MLS |
| 30 Aug, 2019 | Sold | $229,000 | MRED MLS |
| 19 Jul, 2019 | Under contract | $224,500 | MRED MLS |
| 16 Jul, 2019 | Listed for sale | $224,500 | MRED MLS |
Room Specifics
Total Bedrooms: 5
Bedrooms Above Ground: 5
Bedrooms Below Ground: 0
Dimensions: —
Floor Type: Wood Laminate
Dimensions: —
Floor Type: Wood Laminate
Dimensions: —
Floor Type: Ceramic Tile
Dimensions: —
Floor Type: —
Full Bathrooms: 2
Bathroom Amenities: —
Bathroom in Basement: 1
Rooms: Recreation Room,Bedroom 5
Basement Description: Finished,Exterior Access
Other Specifics
| 1 | |
| — | |
| Concrete,Side Drive | |
| Patio | |
| Fenced Yard,Mature Trees | |
| 70 X 120 | |
| Full | |
| None | |
| Wood Laminate Floors, In-Law Arrangement | |
| Range, Dishwasher, Refrigerator, Washer, Dryer, Other | |
| Not in DB | |
| Sidewalks, Street Lights, Street Paved | |
| — | |
| — | |
| — |
Tax History
| Year | Property Taxes |
|---|---|
| 2008 | $1,042 |
| 2013 | $5,377 |
| 2019 | $6,045 |
Contact Agent
Nearby Similar Homes
Nearby Sold Comparables
Contact Agent
Listing Provided By
RE/MAX Suburban

