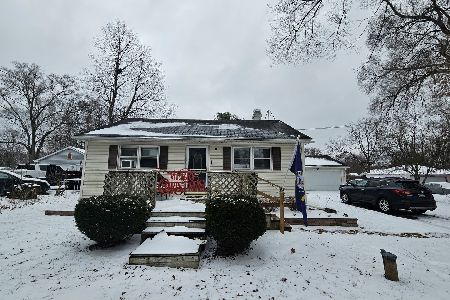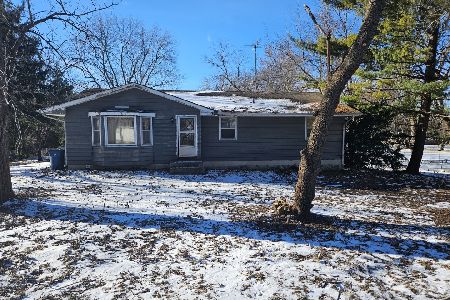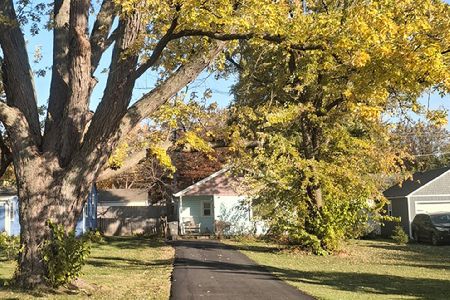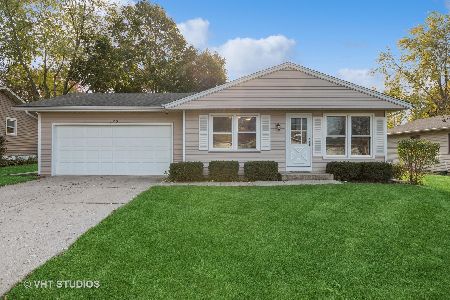420 Cornell Lane, Elgin, Illinois 60123
$126,000
|
Sold
|
|
| Status: | Closed |
| Sqft: | 1,000 |
| Cost/Sqft: | $125 |
| Beds: | 3 |
| Baths: | 2 |
| Year Built: | 1976 |
| Property Taxes: | $4,187 |
| Days On Market: | 4603 |
| Lot Size: | 0,00 |
Description
Cozy Ranch home with many improvements such as new roof in 2012. Enter home to nice sized Living Rm. with gas burning fireplace& laminate flooring. Nice sized kitchen with room for Table & Chairs. All kitchen appliances & washer & dryer included in Sale. Brand new disposal. 3 bedrooms on main level with laminate flooring. Full Basement with bathroom/Laundry Area/& work Bench. Large fenced yard /2 car garage +10
Property Specifics
| Single Family | |
| — | |
| — | |
| 1976 | |
| Full | |
| — | |
| No | |
| — |
| Kane | |
| — | |
| 0 / Not Applicable | |
| None | |
| Public | |
| Public Sewer | |
| 08373491 | |
| 0621259014 |
Property History
| DATE: | EVENT: | PRICE: | SOURCE: |
|---|---|---|---|
| 5 Aug, 2013 | Sold | $126,000 | MRED MLS |
| 25 Jun, 2013 | Under contract | $124,900 | MRED MLS |
| 19 Jun, 2013 | Listed for sale | $124,900 | MRED MLS |
Room Specifics
Total Bedrooms: 3
Bedrooms Above Ground: 3
Bedrooms Below Ground: 0
Dimensions: —
Floor Type: Wood Laminate
Dimensions: —
Floor Type: Wood Laminate
Full Bathrooms: 2
Bathroom Amenities: —
Bathroom in Basement: 1
Rooms: No additional rooms
Basement Description: Partially Finished
Other Specifics
| 2 | |
| Concrete Perimeter | |
| Asphalt | |
| Patio, Storms/Screens | |
| — | |
| 70X131 | |
| Unfinished | |
| None | |
| Wood Laminate Floors, First Floor Bedroom, First Floor Full Bath | |
| — | |
| Not in DB | |
| — | |
| — | |
| — | |
| Gas Log |
Tax History
| Year | Property Taxes |
|---|---|
| 2013 | $4,187 |
Contact Agent
Nearby Similar Homes
Nearby Sold Comparables
Contact Agent
Listing Provided By
RE/MAX Horizon








