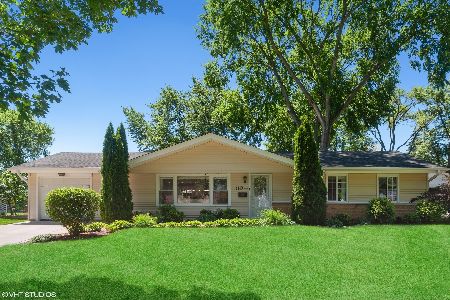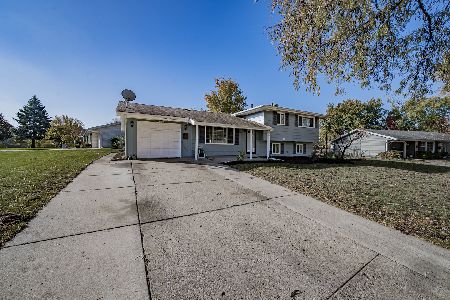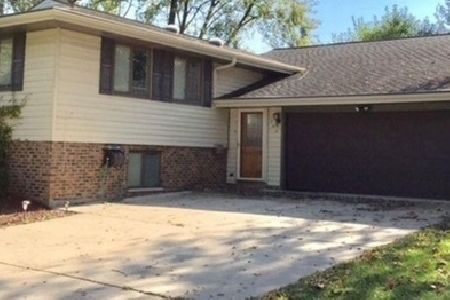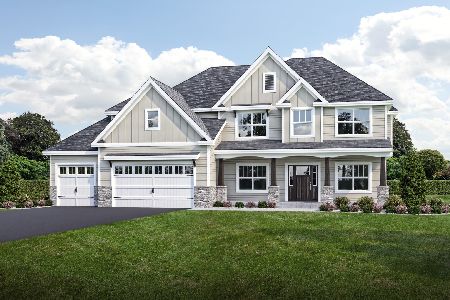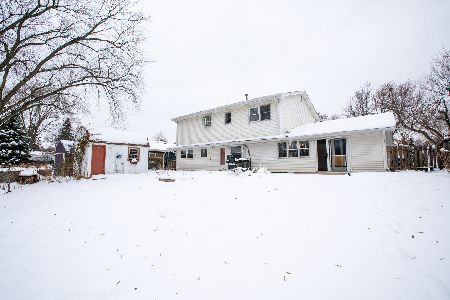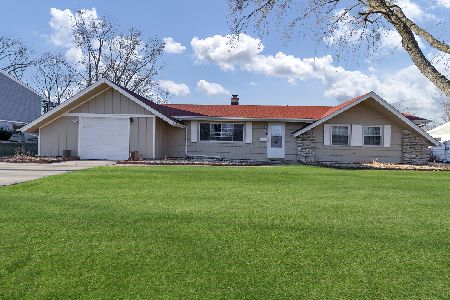420 Dartmouth Lane, Schaumburg, Illinois 60193
$319,000
|
Sold
|
|
| Status: | Closed |
| Sqft: | 0 |
| Cost/Sqft: | — |
| Beds: | 4 |
| Baths: | 2 |
| Year Built: | 1963 |
| Property Taxes: | $5,412 |
| Days On Market: | 2489 |
| Lot Size: | 0,28 |
Description
Not your typical Schaumburg ranch! This home was completely remodeled and added onto in 2016 with a master bedroom/bathroom suite with cathedral ceilings, walk-in closet, ensuite with heated tile floors and custom walk-in shower. Complete rehab of the kitchen is a cook's dream with solid walnut cabinets with soft close doors and drawers, double convection ovens, hidden garbage drawer, wine bar/coffee station area with dual temperature zone wine fridge, and granite countertops with center island with granite and butcher block countertops. New plumbing, electrical, windows, siding, and bamboo flooring throughout the main living areas in 2016. Beautiful stacked stone and marble fireplace and updated recessed lighting in the living room. Great separation between master suite and other three bedrooms. Large concrete patio in rear yard for spending relaxing summer evenings. Bonus location - all schools are within walking distance and rated a 9 or 10 by GreatSchools!
Property Specifics
| Single Family | |
| — | |
| Ranch | |
| 1963 | |
| None | |
| — | |
| No | |
| 0.28 |
| Cook | |
| Weathersfield | |
| 0 / Not Applicable | |
| None | |
| Public | |
| Public Sewer | |
| 10314304 | |
| 07292040230000 |
Nearby Schools
| NAME: | DISTRICT: | DISTANCE: | |
|---|---|---|---|
|
Grade School
Thomas Dooley Elementary School |
54 | — | |
|
Middle School
Jane Addams Junior High School |
54 | Not in DB | |
|
High School
Schaumburg High School |
211 | Not in DB | |
Property History
| DATE: | EVENT: | PRICE: | SOURCE: |
|---|---|---|---|
| 7 Jun, 2019 | Sold | $319,000 | MRED MLS |
| 2 Apr, 2019 | Under contract | $319,000 | MRED MLS |
| 27 Mar, 2019 | Listed for sale | $319,000 | MRED MLS |
Room Specifics
Total Bedrooms: 4
Bedrooms Above Ground: 4
Bedrooms Below Ground: 0
Dimensions: —
Floor Type: Carpet
Dimensions: —
Floor Type: Carpet
Dimensions: —
Floor Type: Carpet
Full Bathrooms: 2
Bathroom Amenities: —
Bathroom in Basement: 0
Rooms: Walk In Closet,Balcony/Porch/Lanai
Basement Description: Slab
Other Specifics
| 1.5 | |
| Concrete Perimeter | |
| Concrete | |
| Patio | |
| — | |
| 110 X 84 X 71 X 66 X 106 | |
| Unfinished | |
| Full | |
| Vaulted/Cathedral Ceilings, Hardwood Floors, Heated Floors, First Floor Bedroom, In-Law Arrangement, First Floor Full Bath | |
| Double Oven, Microwave, Dishwasher, Refrigerator, Washer, Dryer, Disposal, Stainless Steel Appliance(s), Wine Refrigerator, Range Hood | |
| Not in DB | |
| Sidewalks, Street Lights | |
| — | |
| — | |
| Wood Burning |
Tax History
| Year | Property Taxes |
|---|---|
| 2019 | $5,412 |
Contact Agent
Nearby Similar Homes
Nearby Sold Comparables
Contact Agent
Listing Provided By
Baird & Warner

