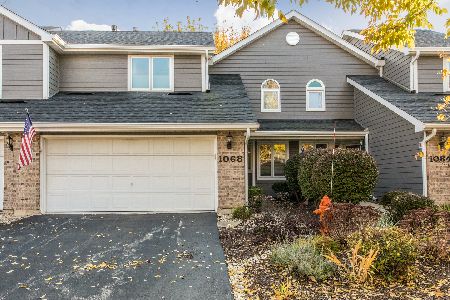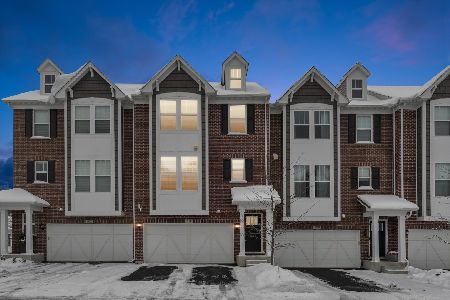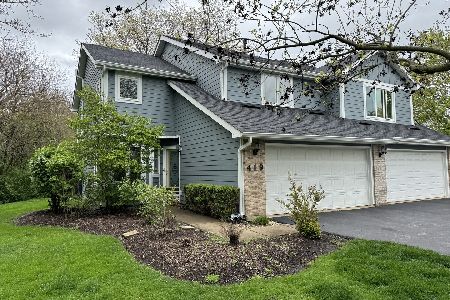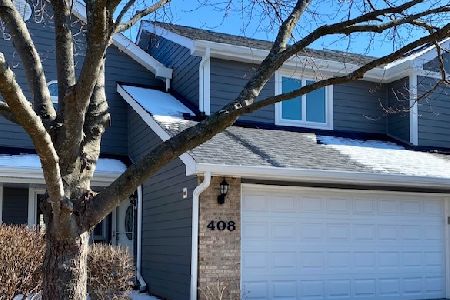420 Dillman Court, Naperville, Illinois 60540
$272,000
|
Sold
|
|
| Status: | Closed |
| Sqft: | 1,520 |
| Cost/Sqft: | $184 |
| Beds: | 2 |
| Baths: | 3 |
| Year Built: | 1991 |
| Property Taxes: | $5,754 |
| Days On Market: | 3549 |
| Lot Size: | 0,00 |
Description
Recently renovated this 2BD/2.5BTH updated town home is nestled on a quiet cul-de-sac surrounded by forest preserve, minutes from village square shops, Naperville Country Club & train station. Built in 1991, the two-levels feature an open floor plan with natural light pouring into cathedral height windows, gorgeous new hardwood floors, & cathedral ceilings accented by wood beams. Main level includes open concept living-dining area -perfect for entertaining. The updated kitchen is equipped with granite counter tops, recently refinished cabinetry, contemporary appliances w/ breakfast area. The upper level offers a master suite with en suite featuring a spa, shower, & walk-in closet. The 2nd BR overlooks the beautifully landscaped yard and private patio deck- the perfect summer hang out surrounded by nature. Fully finished basement makes the perfect recreation/playroom. Top ranked school district, close to parks and a short drive to interstate. Great location and priced to sell!
Property Specifics
| Condos/Townhomes | |
| 2 | |
| — | |
| 1991 | |
| Full | |
| — | |
| No | |
| — |
| Du Page | |
| — | |
| 232 / Monthly | |
| Insurance,Exterior Maintenance,Lawn Care,Snow Removal | |
| Lake Michigan,Public | |
| Public Sewer | |
| 09213115 | |
| 0818220031 |
Nearby Schools
| NAME: | DISTRICT: | DISTANCE: | |
|---|---|---|---|
|
Grade School
Highlands Elementary School |
203 | — | |
|
Middle School
Kennedy Junior High School |
203 | Not in DB | |
|
High School
Naperville North High School |
203 | Not in DB | |
Property History
| DATE: | EVENT: | PRICE: | SOURCE: |
|---|---|---|---|
| 15 Jul, 2016 | Sold | $272,000 | MRED MLS |
| 2 Jun, 2016 | Under contract | $279,000 | MRED MLS |
| 2 May, 2016 | Listed for sale | $279,000 | MRED MLS |
Room Specifics
Total Bedrooms: 2
Bedrooms Above Ground: 2
Bedrooms Below Ground: 0
Dimensions: —
Floor Type: Carpet
Full Bathrooms: 3
Bathroom Amenities: Whirlpool,Separate Shower
Bathroom in Basement: 0
Rooms: Deck,Walk In Closet
Basement Description: Finished
Other Specifics
| 2 | |
| Concrete Perimeter | |
| — | |
| Deck, Patio, Porch, Storms/Screens, End Unit | |
| Cul-De-Sac,Forest Preserve Adjacent | |
| 20X25X68X27X64 | |
| — | |
| Full | |
| Vaulted/Cathedral Ceilings, Skylight(s), Hardwood Floors, Laundry Hook-Up in Unit | |
| — | |
| Not in DB | |
| — | |
| — | |
| — | |
| — |
Tax History
| Year | Property Taxes |
|---|---|
| 2016 | $5,754 |
Contact Agent
Nearby Similar Homes
Nearby Sold Comparables
Contact Agent
Listing Provided By
Baird & Warner, Inc.








